 中文
中文
Macartosh books&Gallery | 迈卡托什书廊
PROJECT DETAILS
Location: 重庆两江新区精信中心
Chief Designer & Team: 卿辉豪
CAD Designer: 邱天
Area: 500㎡
Year: 2018
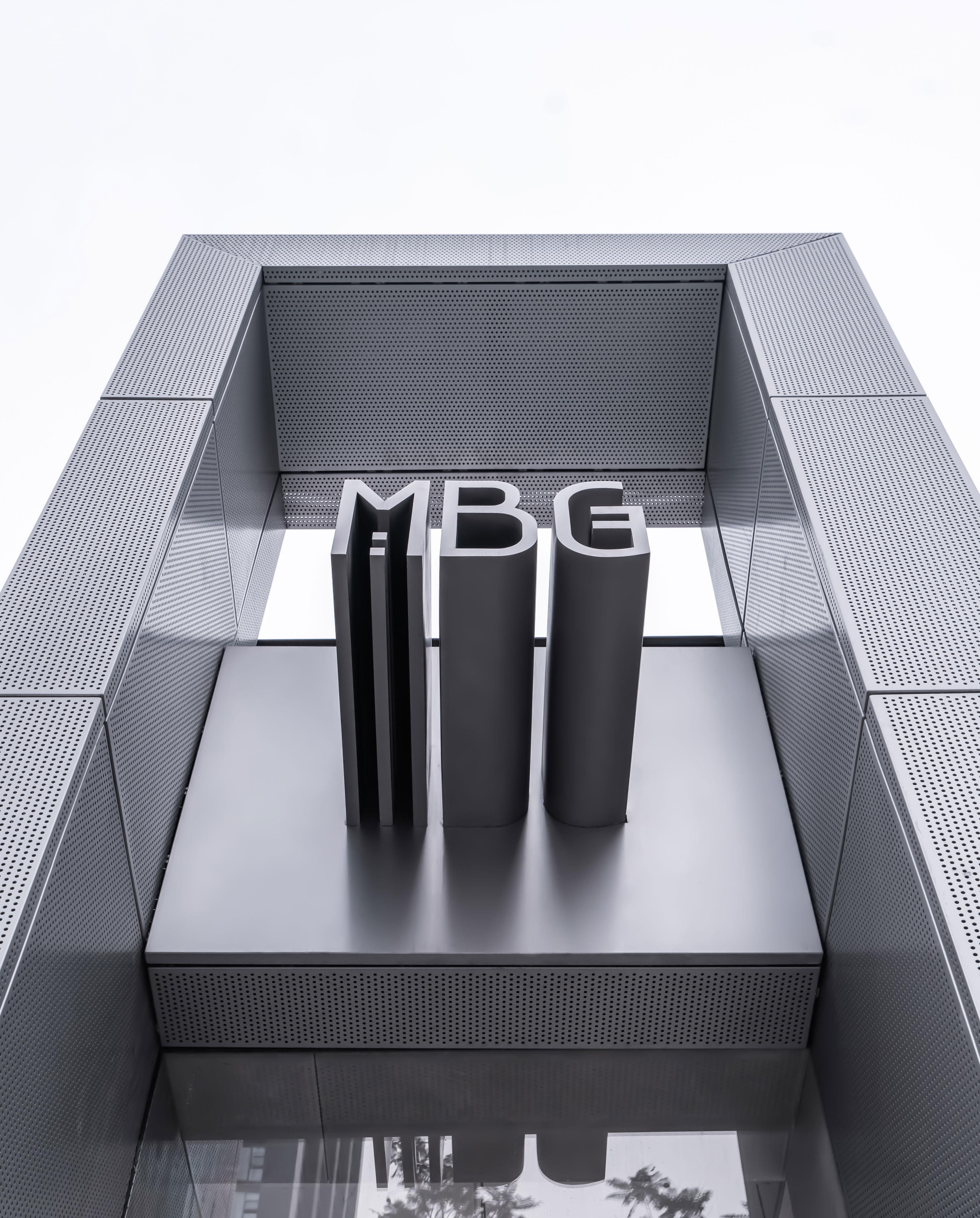
INTRODUCTION | 项目介绍
有别于大部分的书店,迈卡托什书廊作为一家复合功能的集合店集玩具、书籍、咖啡、展厅、艺术交流为一体,在现代高强度的工作之余,为人们提供了更多的体验可能性。空间主要以干净明亮的材质为基调,色彩的部分更多的留给琳琅满目的展示品。透明玻璃的外立面让街外行人能一览室内活动,夹层下方作为展厅空间,会不定期的更换展览来吸引更多人群的参与。夹层上方作为可变空间,或许是一个小型的salon,或许是一场温馨的读书会,充分考虑经营的需求,为经营提供了更多的灵活性。
-
Unlike most bookstores, the Macartosh Book & Gallery is a multi-functional collection store. It combines toy stores, books shops, coffee, and art exhibition halls to provide people with more possibilities to explore and relax after high-intensity work in modern society. Space is mainly based on clean and bright materials. The coloration of the space mainly comes from a wide range of display products. The facade of the clear glass wall allows pedestrians on the street to see indoor activities. The space below the mezzanine serves as the exhibition space, and the theme of the exhibition changes occasionally to attract more people. Above the mezzanine, there is an undefined space. It can serve as a small salon or a warm reading club, fully considering the needs of the business to provide more flexibility for operation.
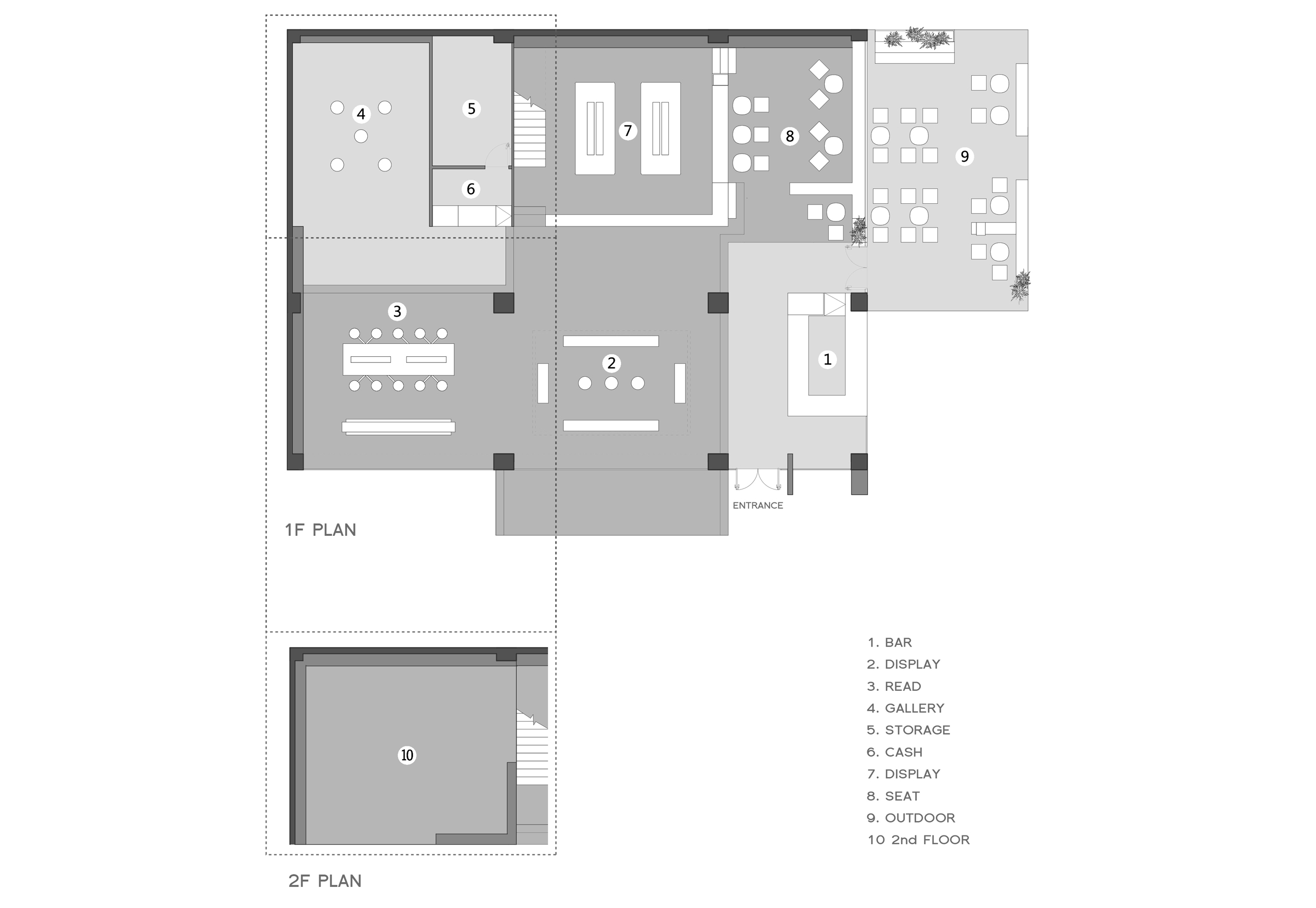
PLAN | 平面图

MODEL DISPLAY | 模型演示
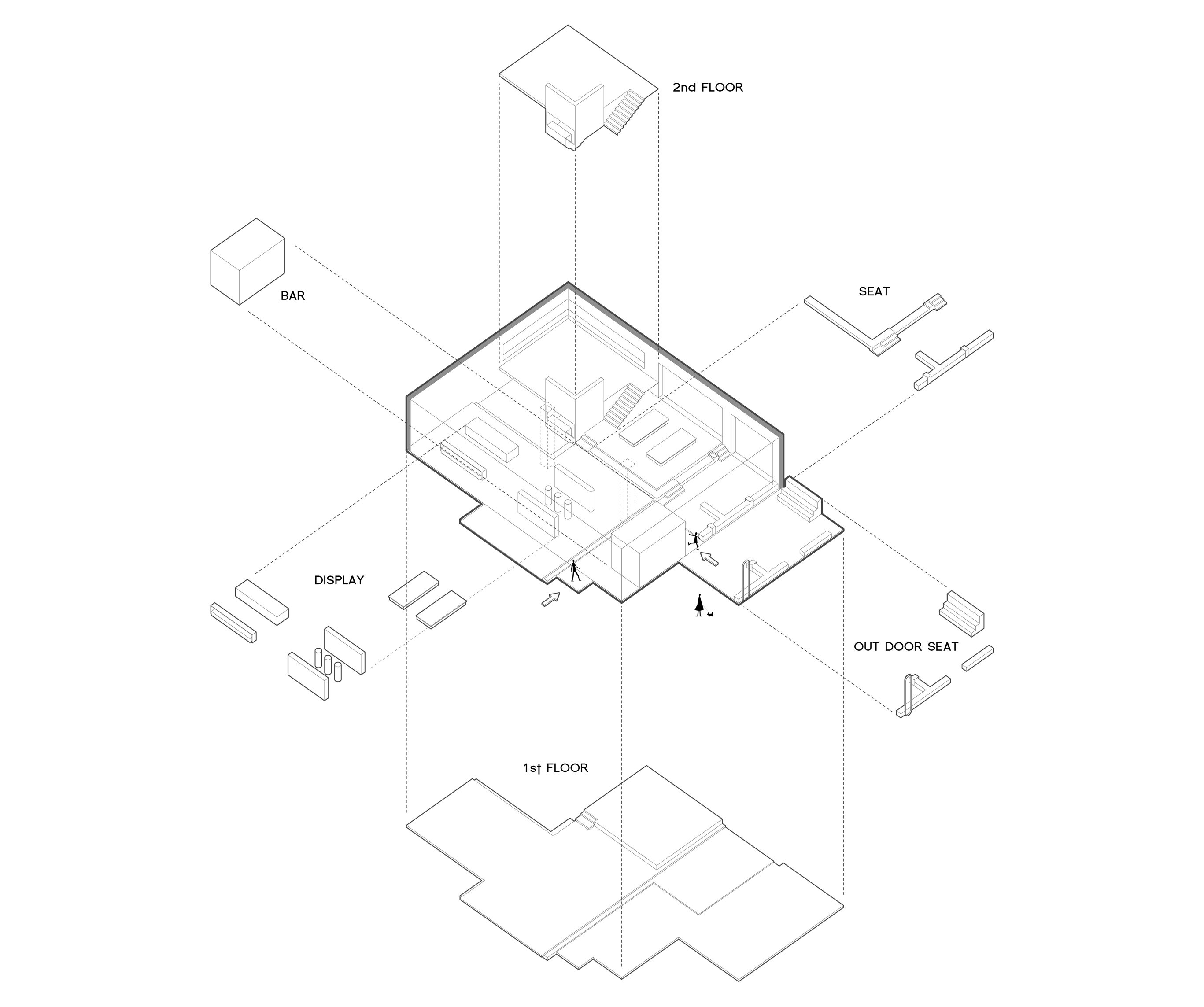
PERSPECTIVE | 透视图
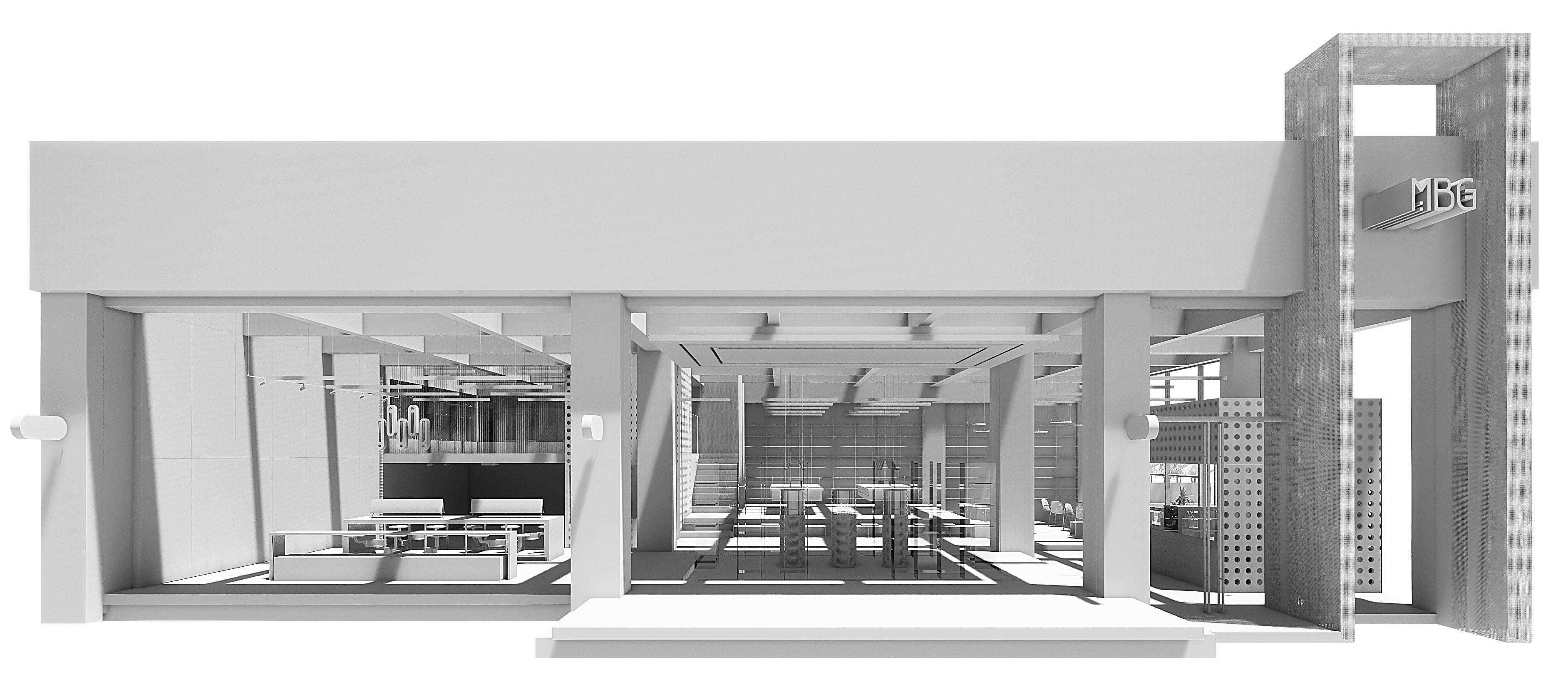
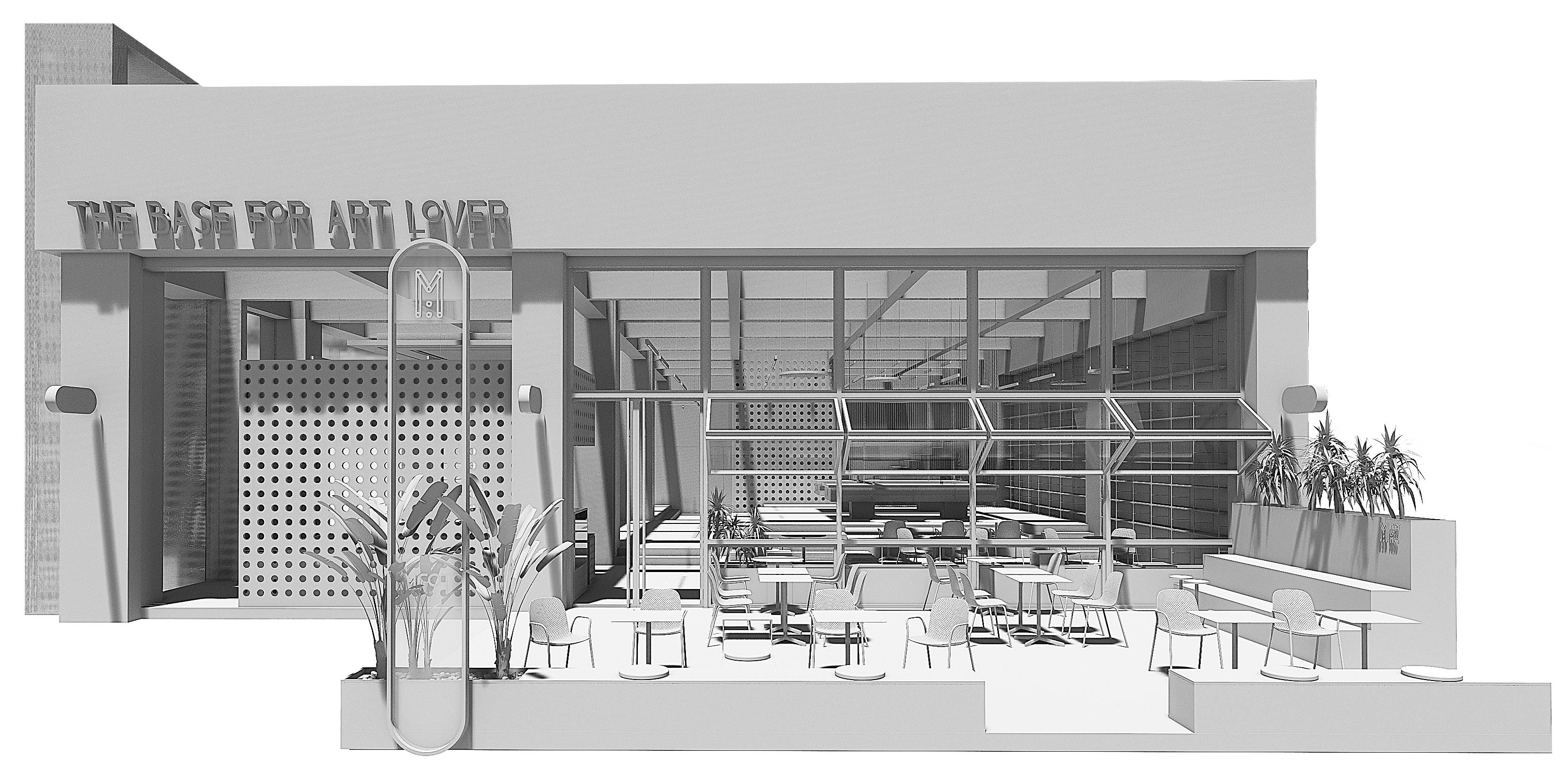
MODEL | 模型图
AREA INTRODUCTION | 区域介绍
一层室内和庭院分别是咖啡厅与展厅,白天咖啡厅以环境为基础打造了一系列创新下午茶品项,晚间这里又会变成一个适合朋友小聚的酒吧。展厅周期性更新主题展览, 门店二层是雷门火锅的餐饮区域。整个空间将艺术与生活恰当融合,意在打造多元化的休闲体验。
-
On the first floor, the interior space serves as an exhibition hall. The courtyard is the café and afternoon tea space. During the day, the cafe provides a series of innovative afternoon tea items inspired by the environment. In the evening, the cafe becomes a lounge bar suitable for friends’ gathering. The exhibition hall periodically updates theme exhibitions. The second floor of the store is the catering area of REMON Hotpot. The whole space combines art and life properly, aiming to create a diversified leisure experience.
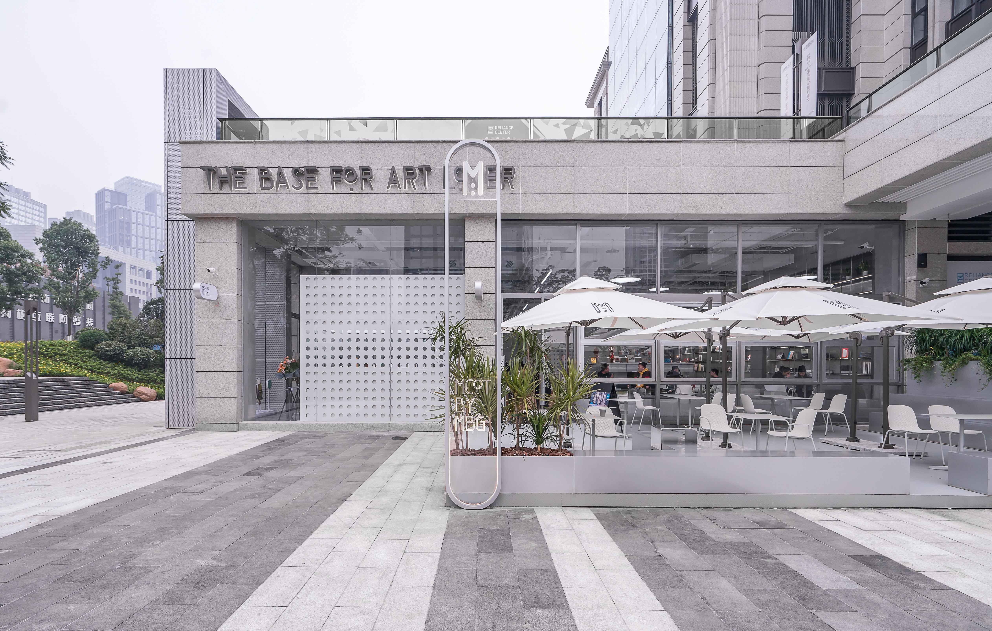
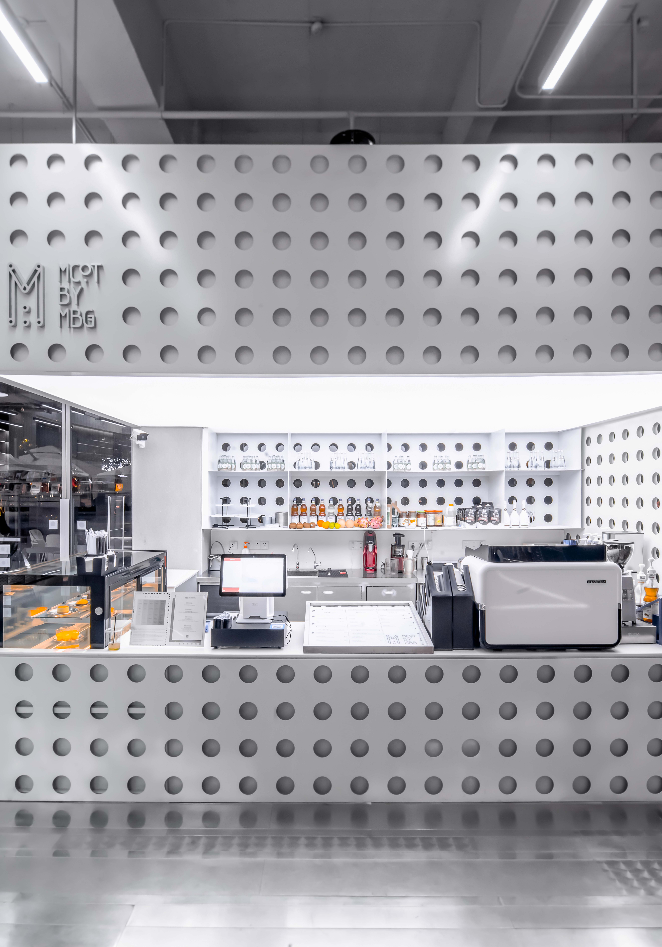
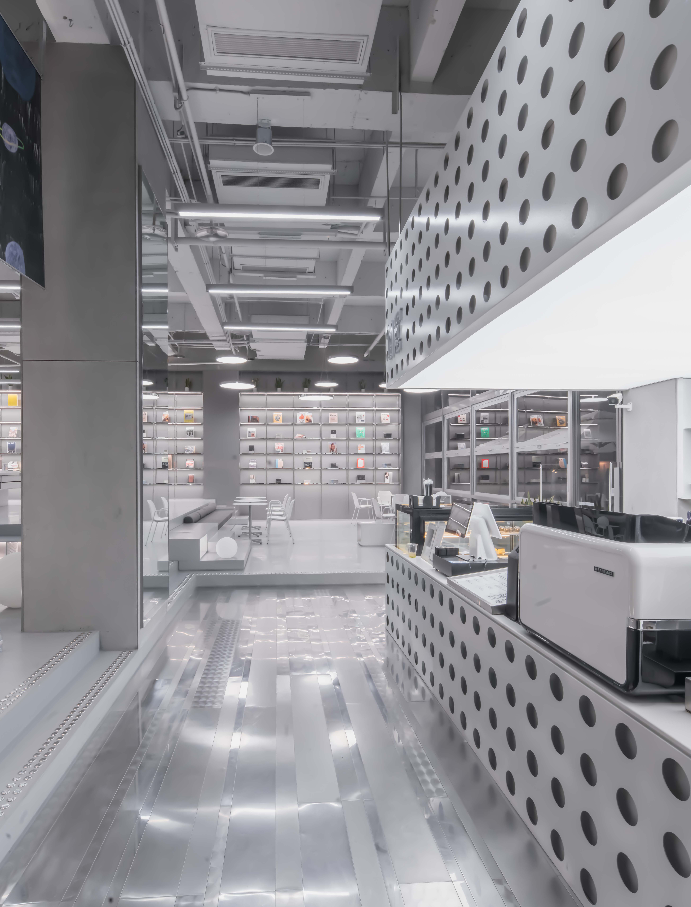
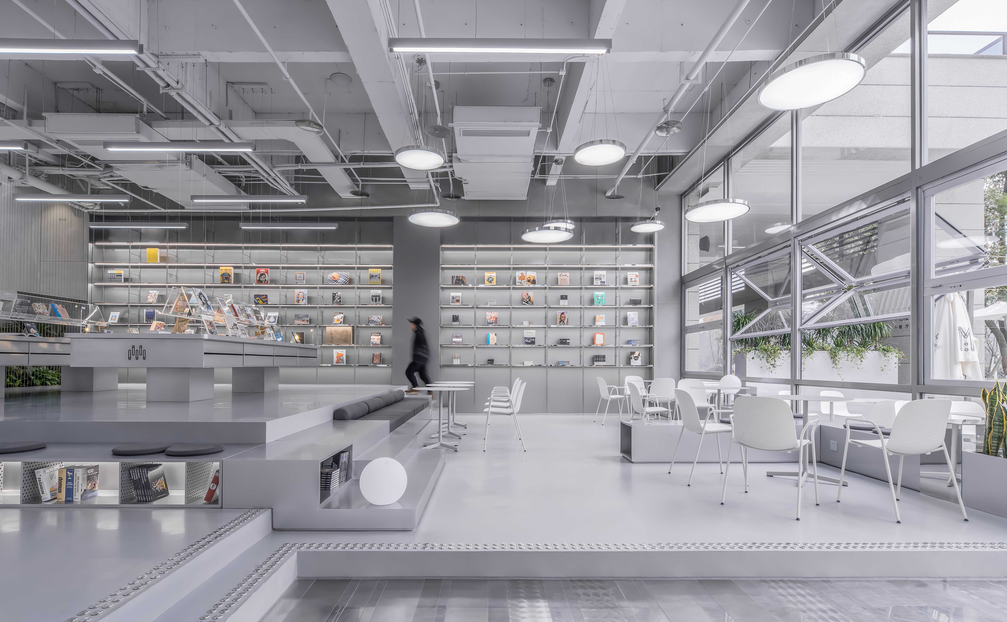
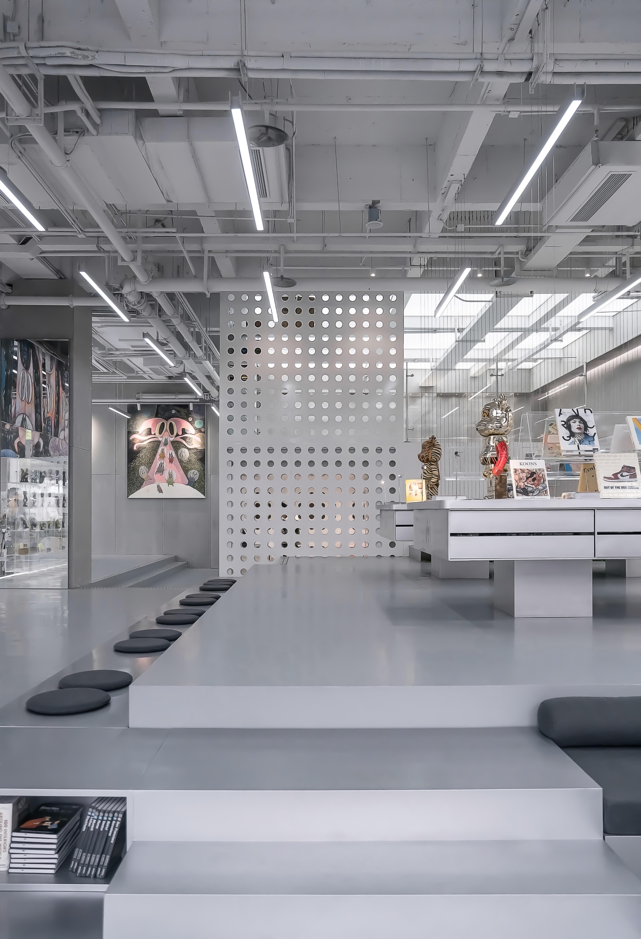
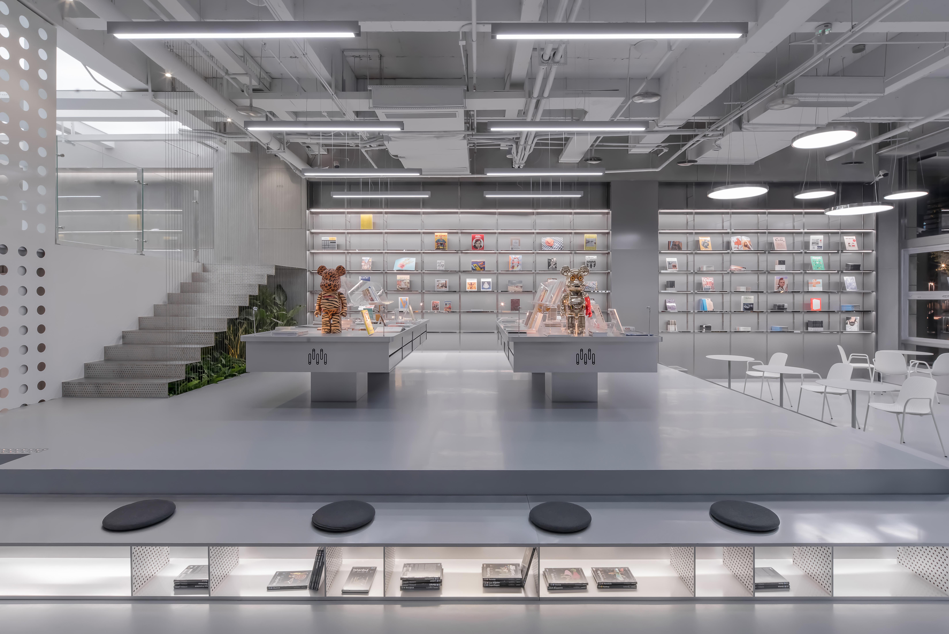
STRUCTURE INTRODUCTION | 结构介绍
为了激发来客表演或观赏的欲望,在原本单一的空间结构基础上局部空间做了抬升,利用抬升的层次划分出空间的不同功能。不同的分区之间用多种座位方式衔接,以不同的坐姿引导人们更自然的交流,有随地可坐的台阶,也有多变的大长桌,还有窗户下方座位。当电动窗户开启时户外座位区自然地与室内融为一体。
-
In order to stimulate the customer's desire for performance or viewing, it has raised the local space on the basis of the original single spatial structure, and used the ascending hierarchy to divide different sections of the space. Different sections are connected by multiple seats to guide people’s communication. There are steps to sit on, changeable large tables and seats next to the window. When the electric window is opened, the outdoor seating area and the indoor become one connected space.
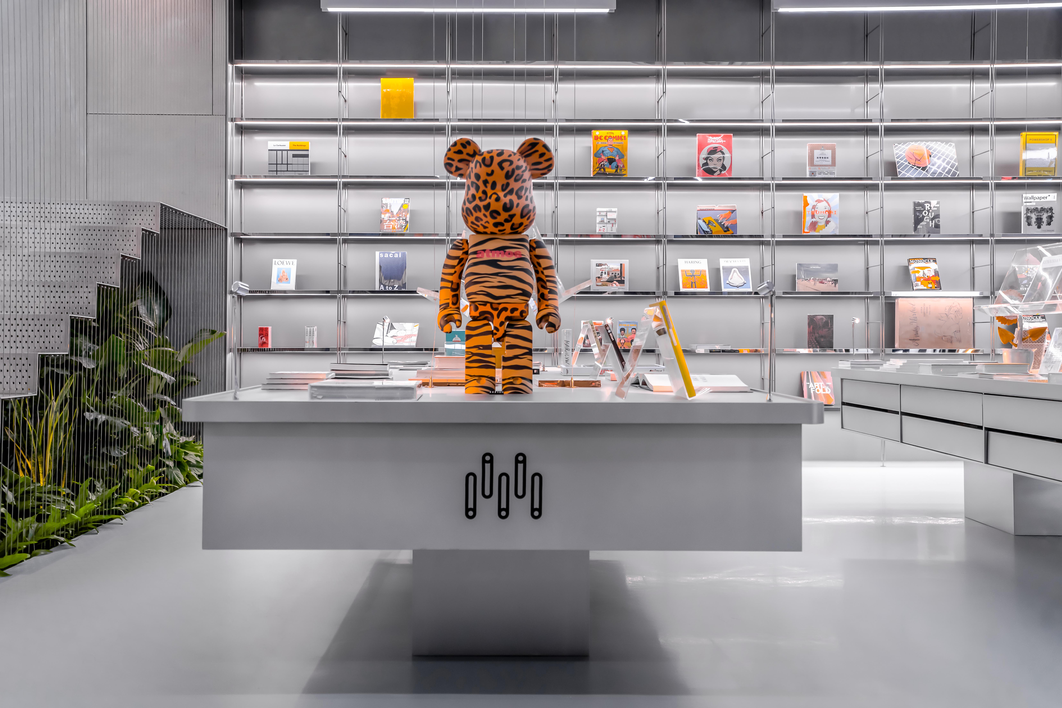
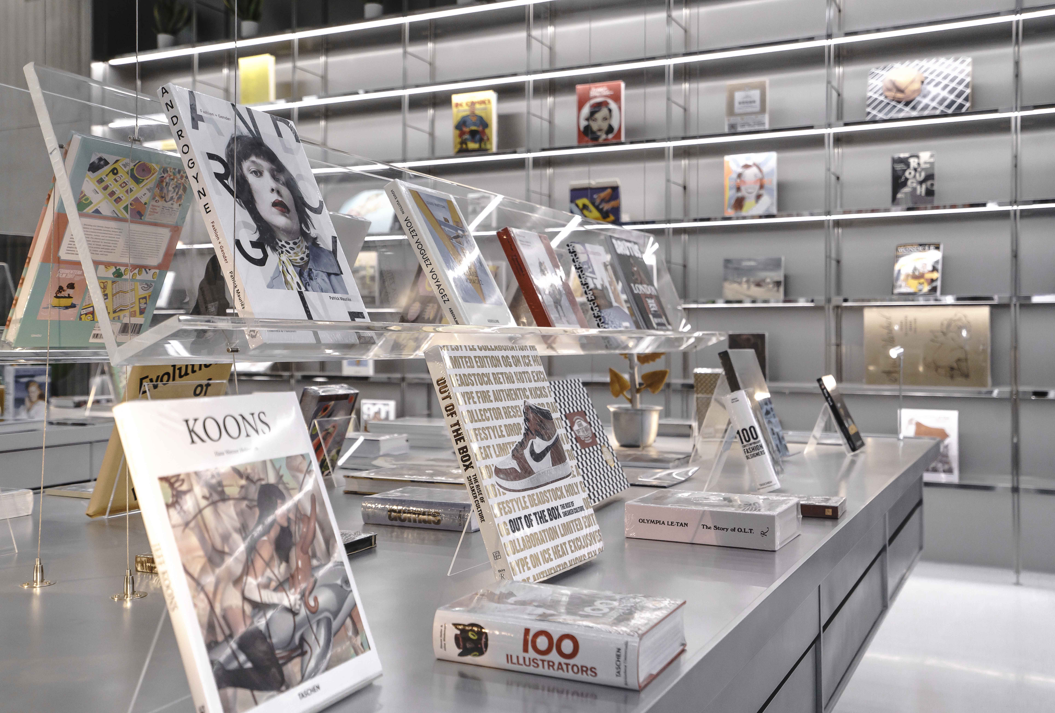
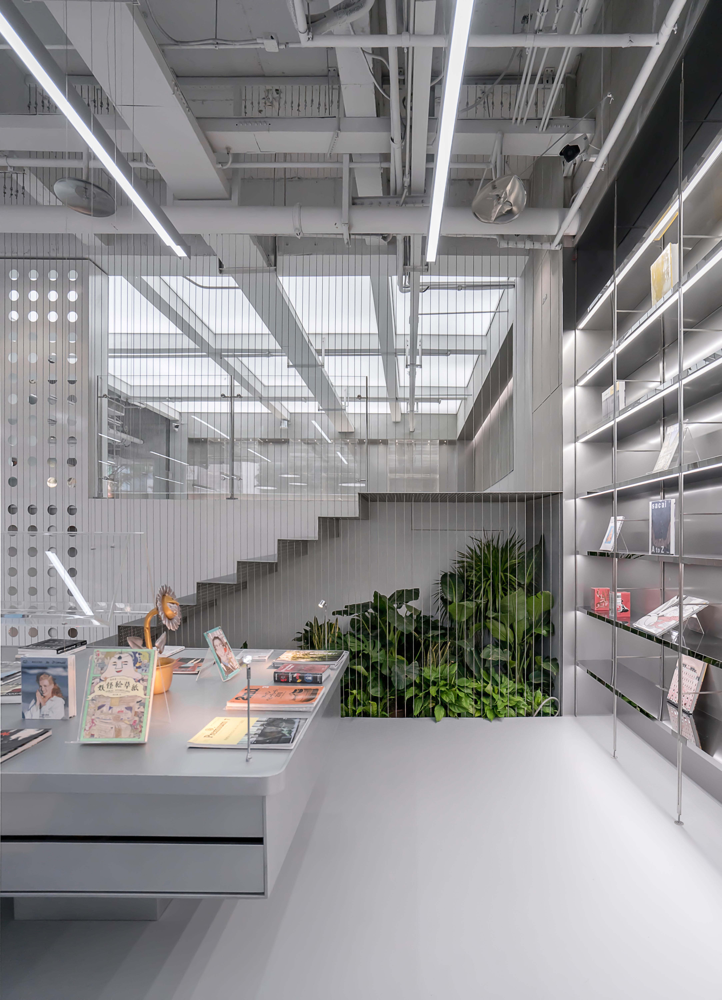
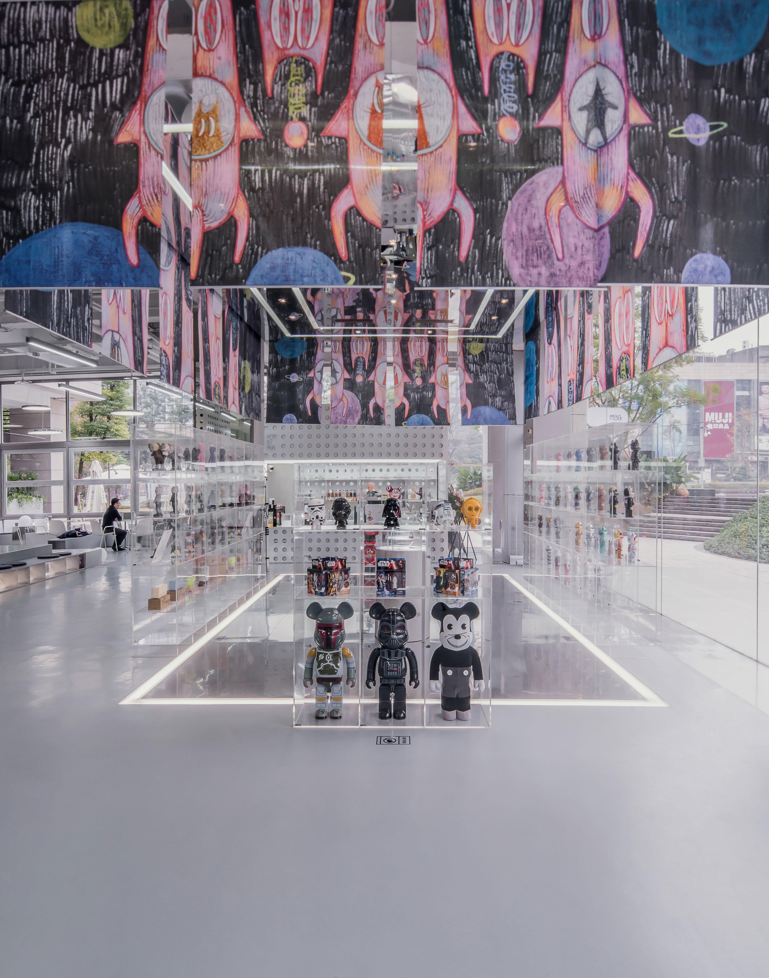
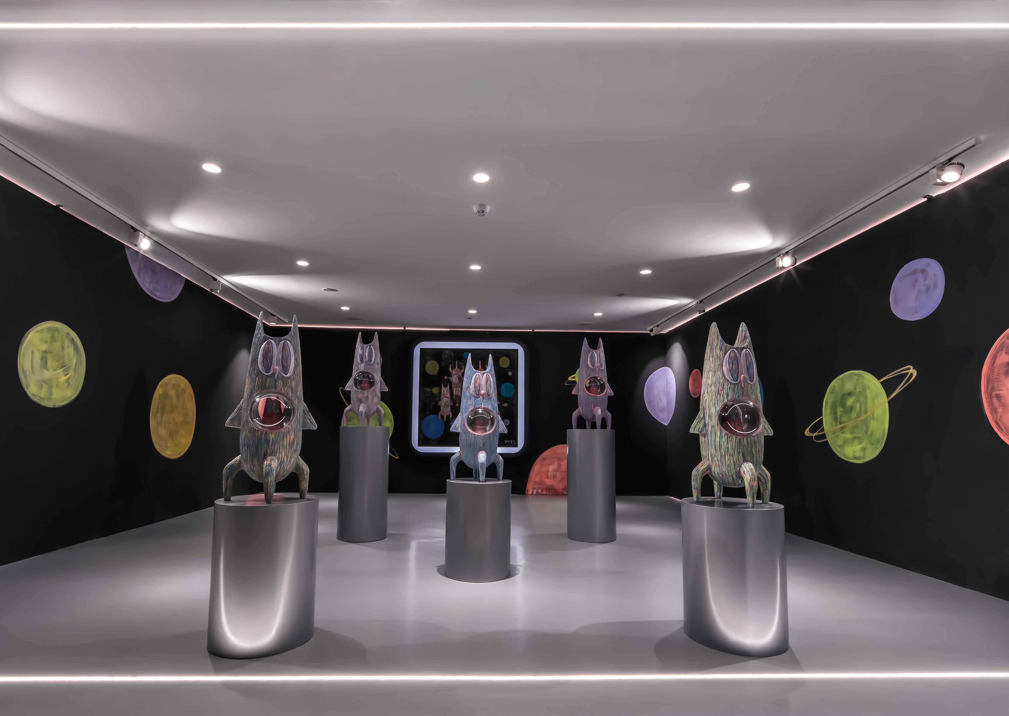
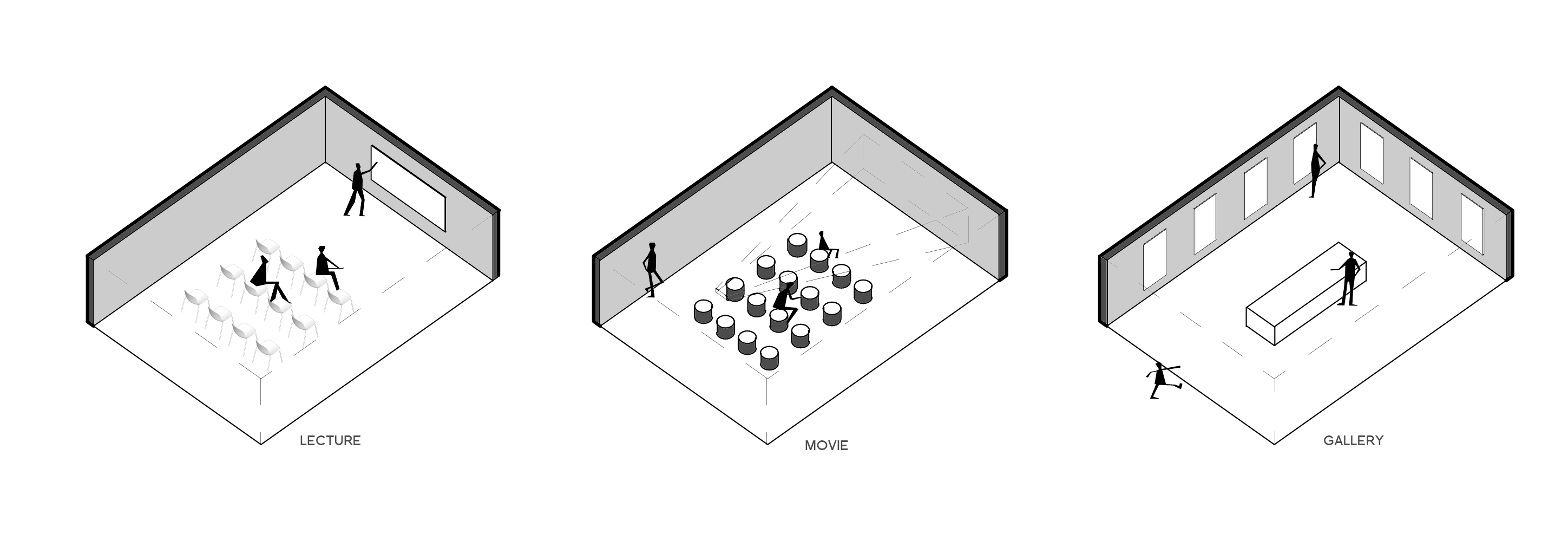
MATERIAL INTRODUCTION | 材料介绍
建筑主体的红色灵感来自沙漠的夯土,这种不同层次的红土色与蓝天的对比感很强,同时具有设计感和艺术性,门店的整个功能属性是由多元的休闲活动结合而成,选用这个颜色可以使得顾客在这里的感官体验更为舒适。建筑的主要材质采用彩色现浇混凝土,结合灰色系水磨石,复古玻璃砖和压纹玻璃做搭配。材质的选用既考虑到建筑的整体色调统一,具有相同的明暗表现,也从色相的角度把控了配色的对比度,在撞色的同时保证一致性。
水磨石的选用灰色基底并结合红色色相的小块色彩搭配使材质本身具有观赏性。也成为搭配空间基调的一部分。玻璃的透明属性在起到隔断作用的同时没有破坏整体空间的通透性,玻璃砖和压纹玻璃本身所具有的肌理也增添更加精致的细腻感。
-
The main building’s red color inspiration comes from the compacted soil of the desert. This red colour of different layers have a strong contrast with the blue sky. It also has more sense of design and artistry. The whole functionality of the store is attributed to a combination of multiple leisure activities. Choosing this colour can increase customers’ sense of comfort. The main material of the building is colored cast-in-place concrete, combined with grey terrazzo, large glass brick and embossed glass. Material selection not only takes into account the unification of the overall tone of the building, with the same light and shade performance, but also controls the matching of color contrast from the perspective of color phase. It ensures the overall consistency.
The choice of grey base and the combination of small pieces of red color make the material itself ornamental. It also becomes part of the tone of collocation space. The transparent glass does not destroy the permeability of the whole space while playing the role of partition. The texture of glass bricks and the embossed glass itself also adds a more delicate and refine feeling.
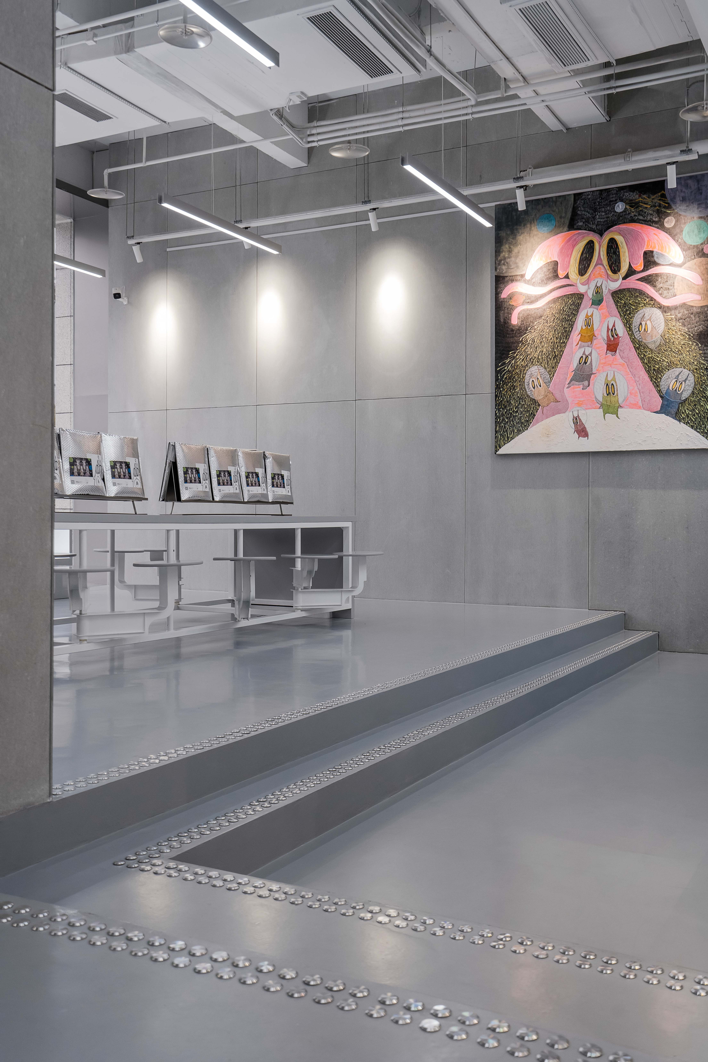


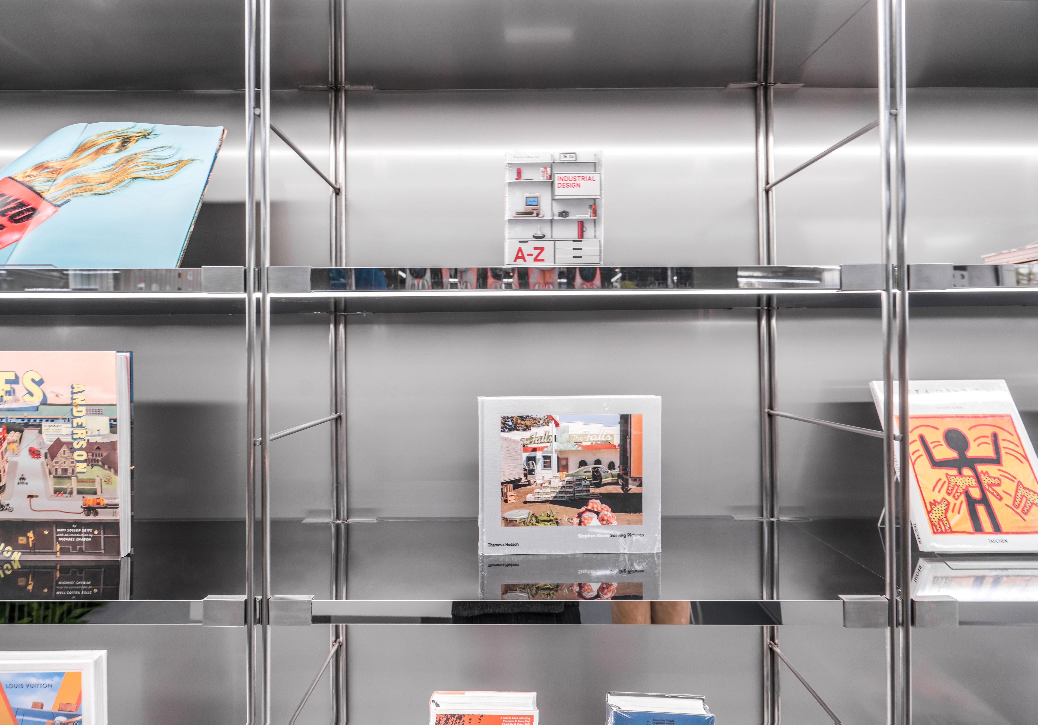
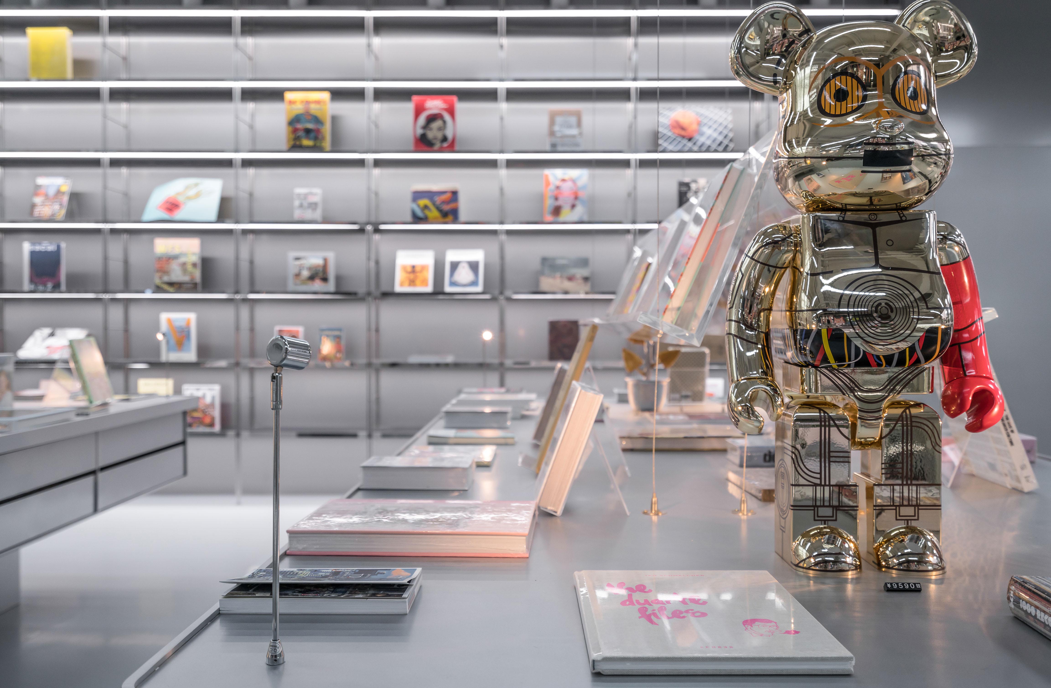
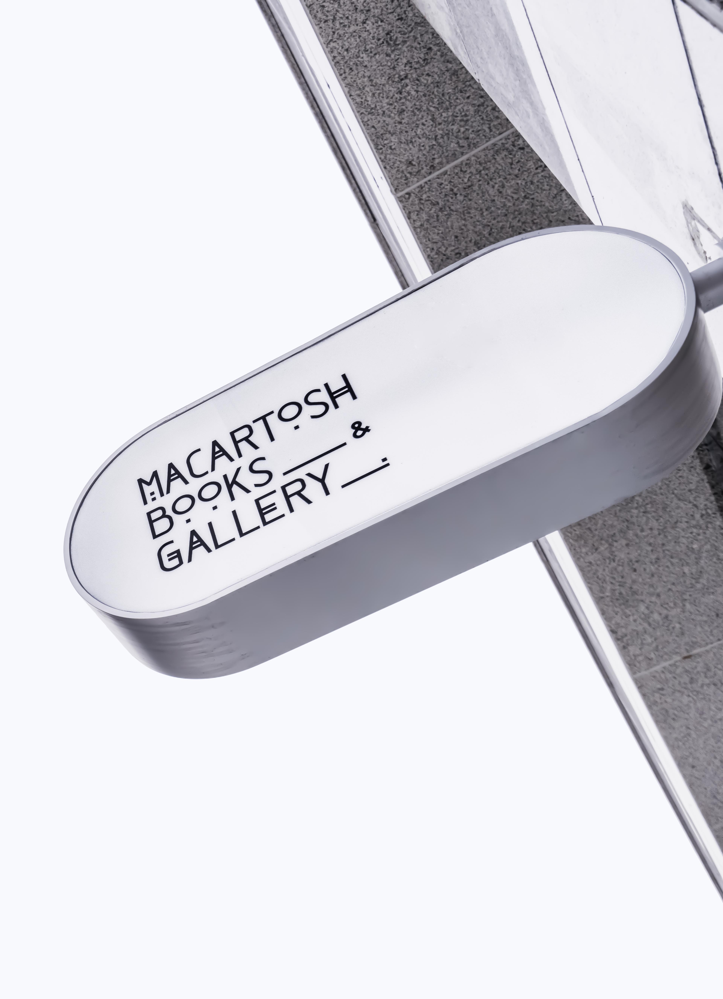
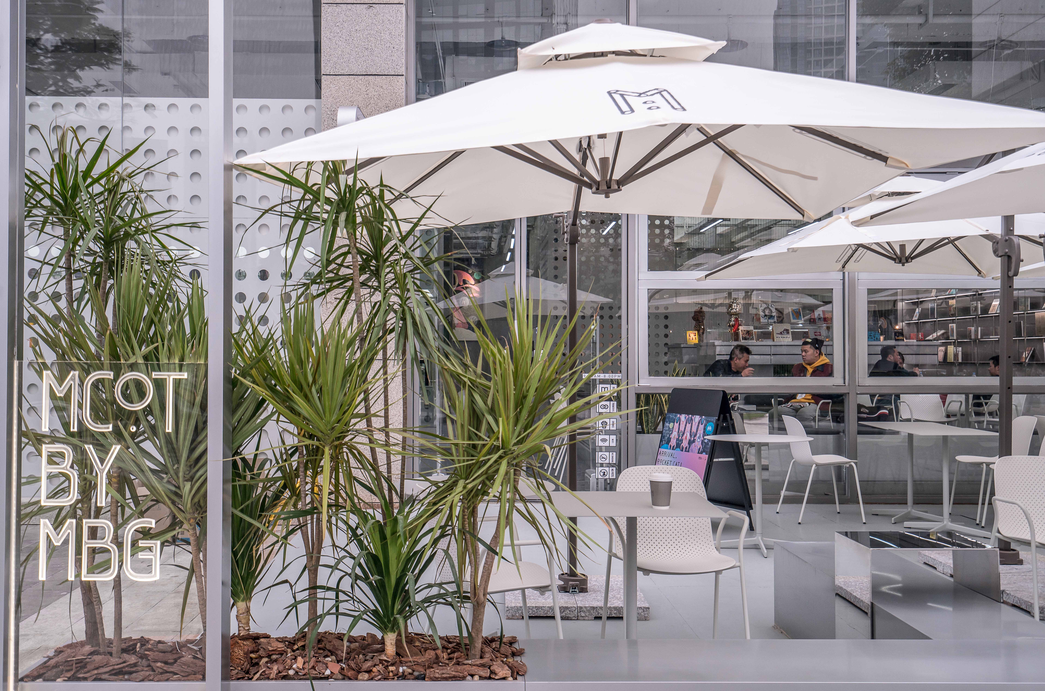
Contact
Add
C Area,321Cultural & Creative Park,
NO.666,Donghong Road,Chengdu City.


taobao