 中文
中文
INTERIOR|BONELESS
PROJECT DETAILS
Location: 成都锦江区大业路6号COSMO 2F
Chief Designer & Team: Mojo Wang I 大雄 I 菠萝
CAD Designer: 王欢
Photography: 形在建筑空间摄影-贺川
Area: 370 ㎡
Year: 2023
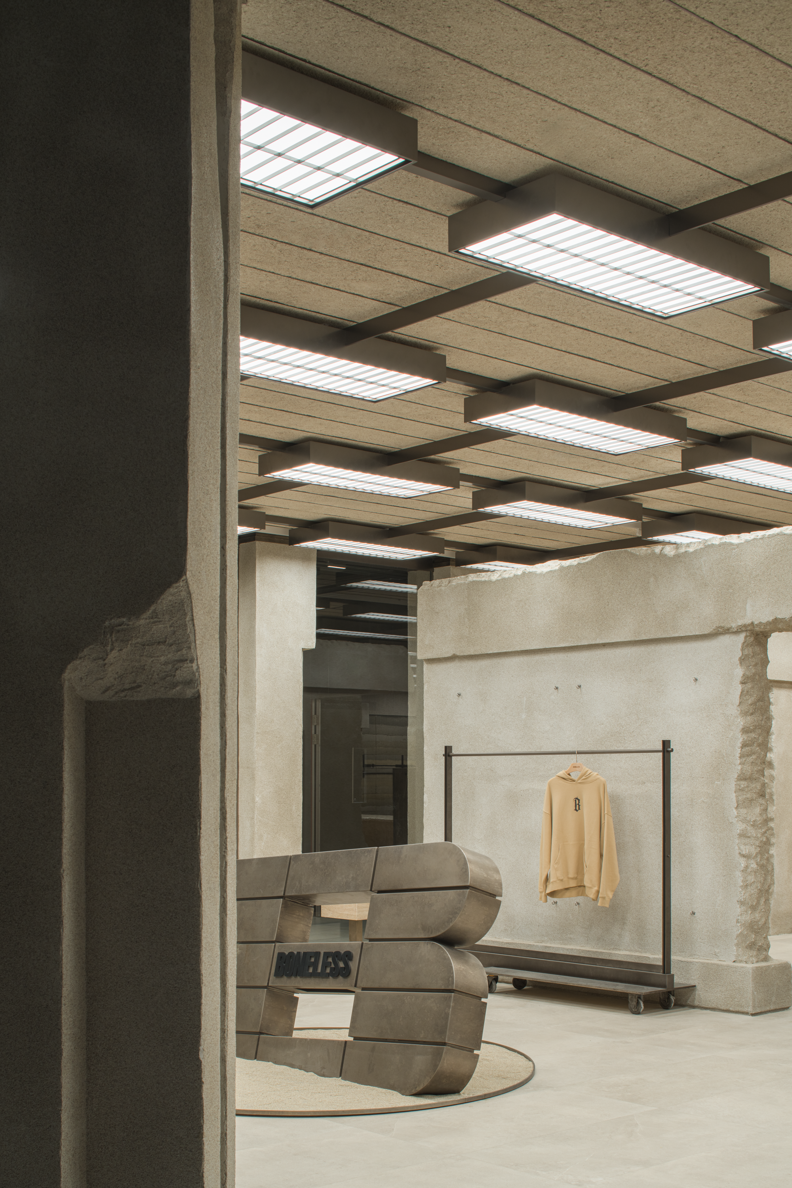
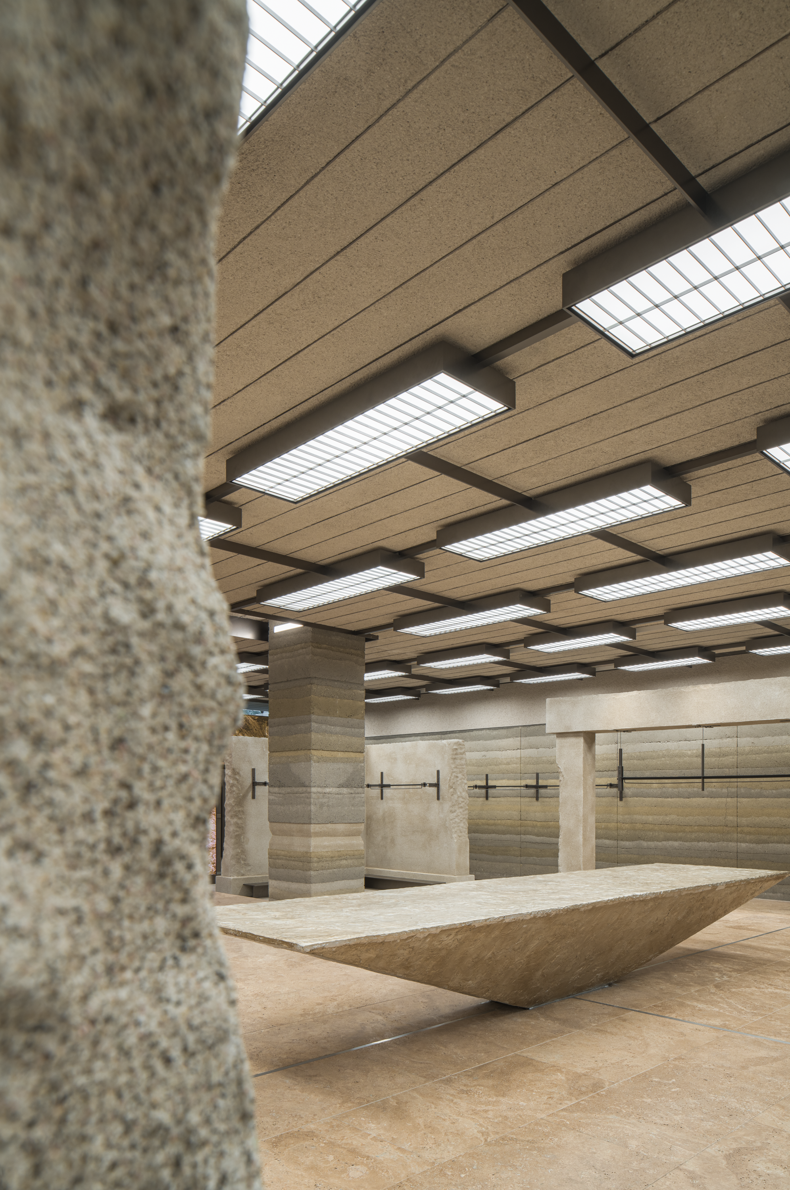
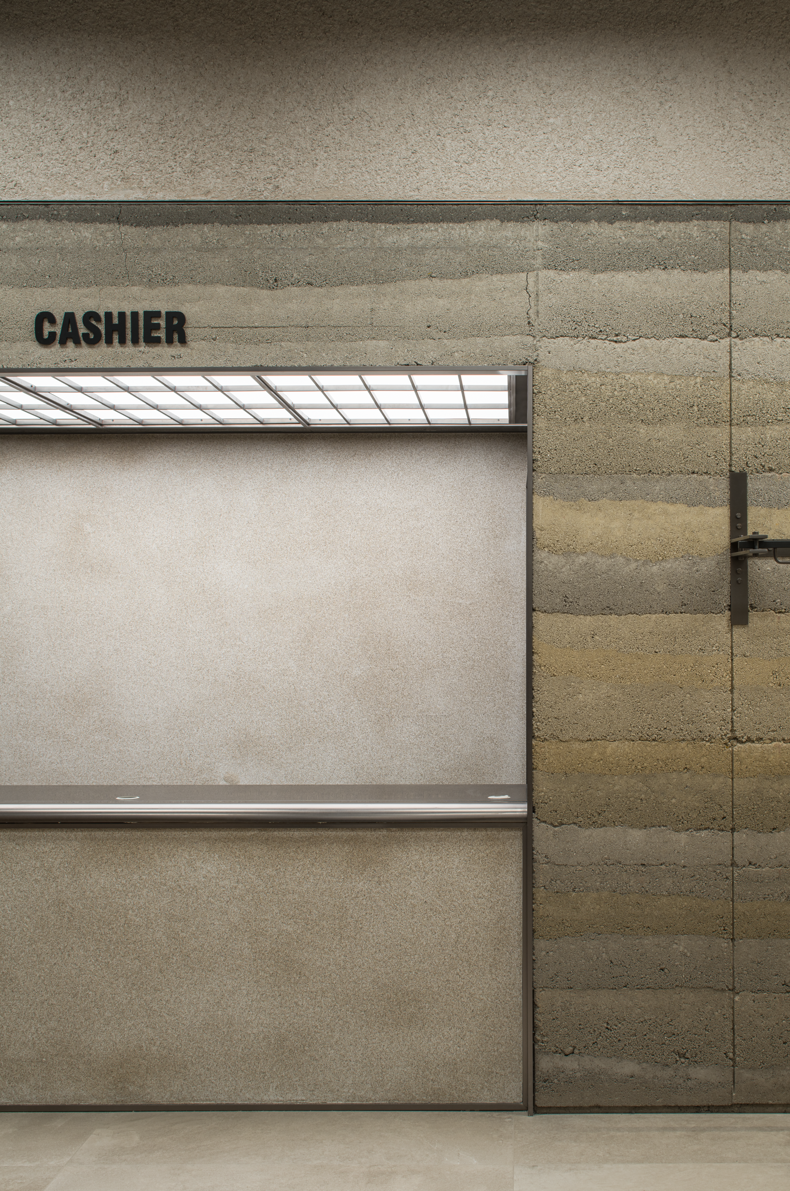
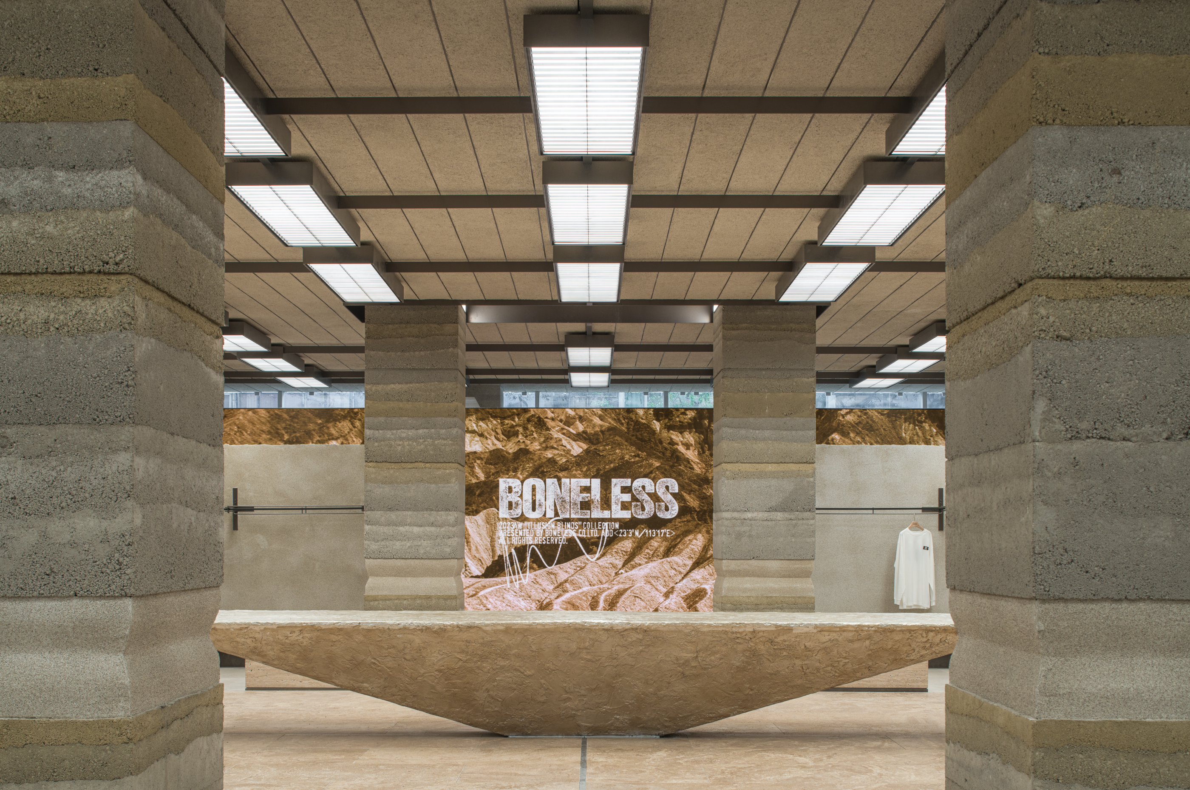
PROJECT OVERVIEW
以古文明中的庙宇建筑元素为设计灵感,在店面原始框架的结构中留出一块核心区域,
神秘而庄严的仪式感与现代潮流商业体形成强烈反差。
-
Drawing inspiration from the architectural elements of ancient temples, the store preserves a core area within its original framework,
creating a striking contrast between the mysterious and solemn ambiance of rituals and the contemporary essence of street fashion.
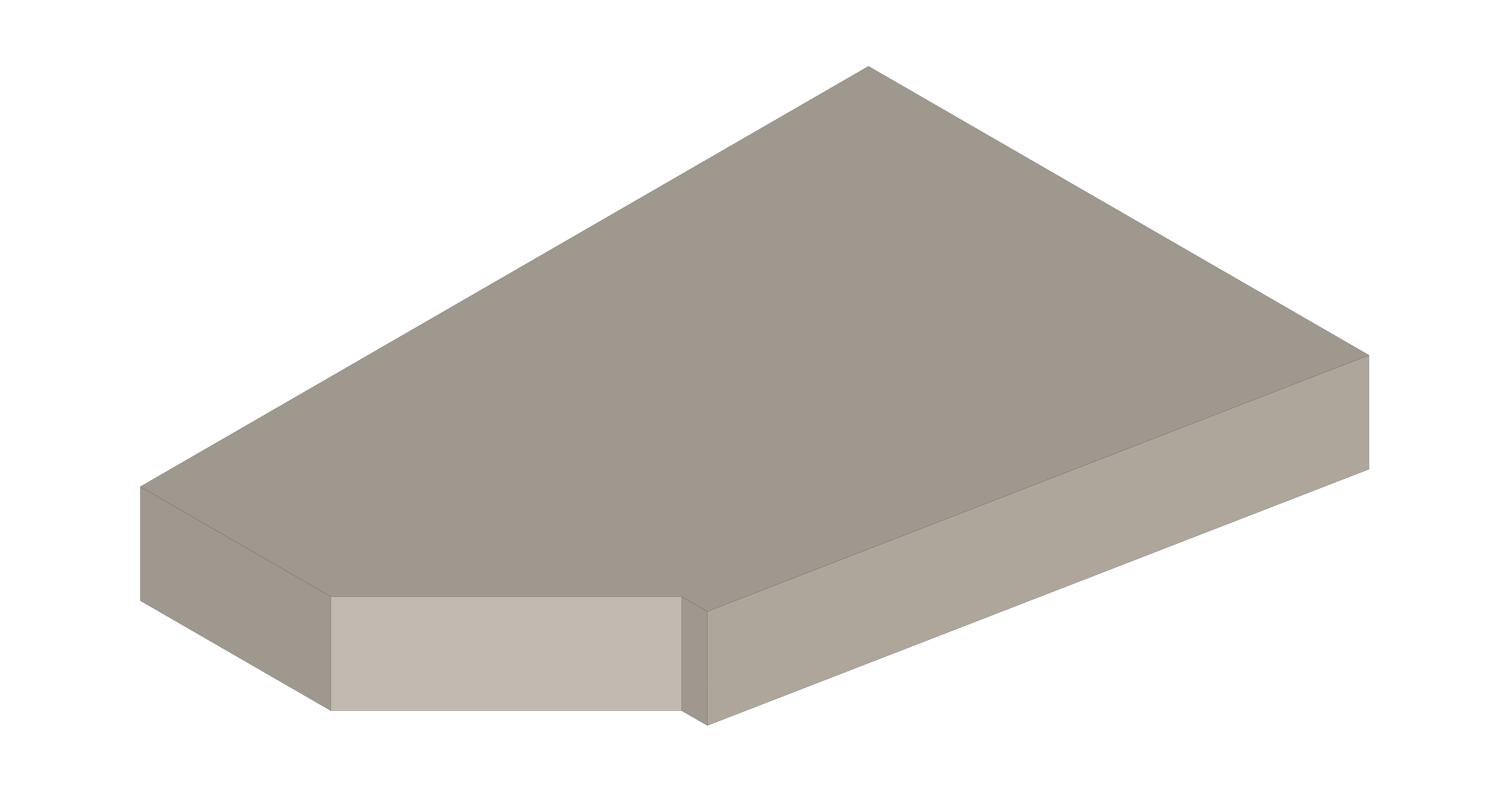
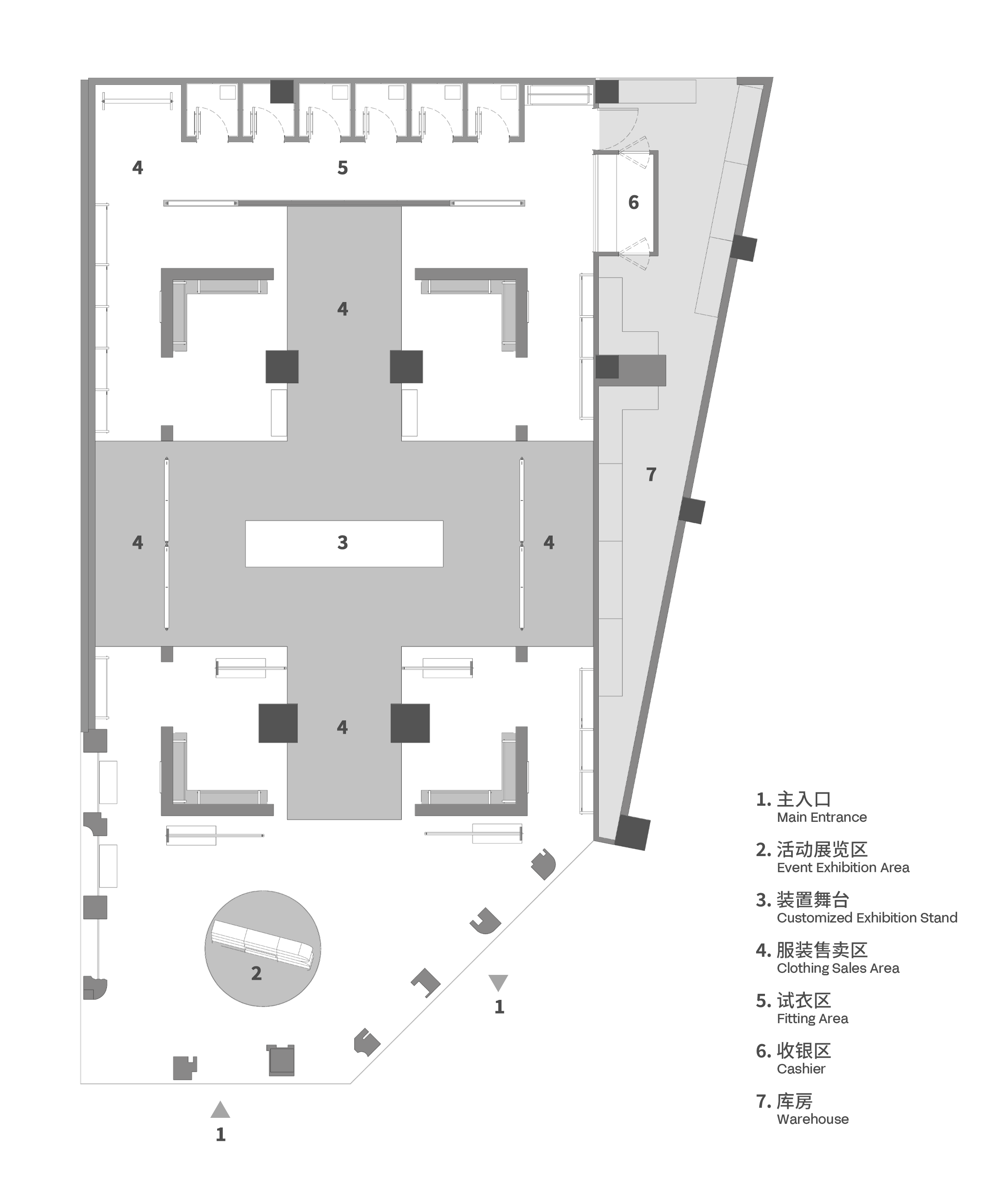
Boneless空间分为中心和外环两个区域,
除了仓库以外,使用装饰性极强的仿古矮墙作为中心和外环区域的空间界限,
互不干扰的同时做到内外和谐统一。
-
The Boneless space is divided into a central and peripheral area.
Apart from the warehouse, decorative antiqued low walls are used to demarcate the boundaries between the central and peripheral areas,
creating a harmonious and unified atmosphere while avoiding interference.
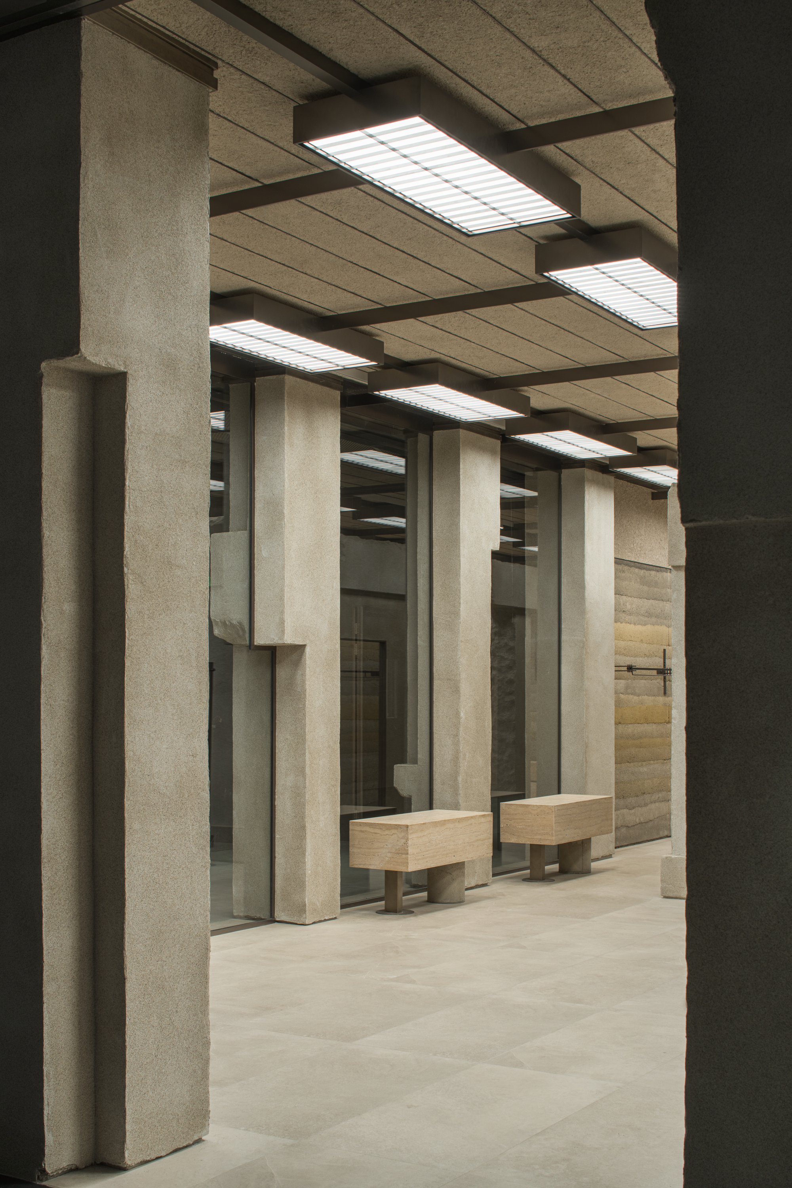
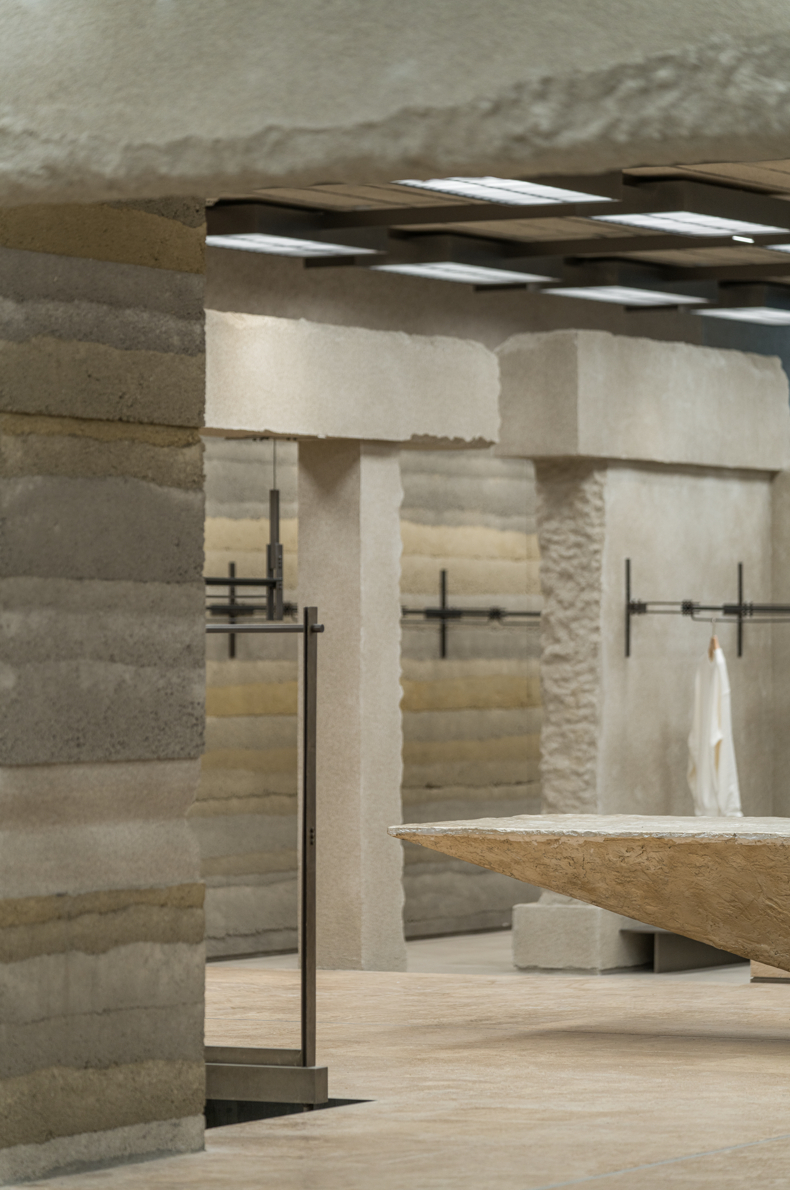
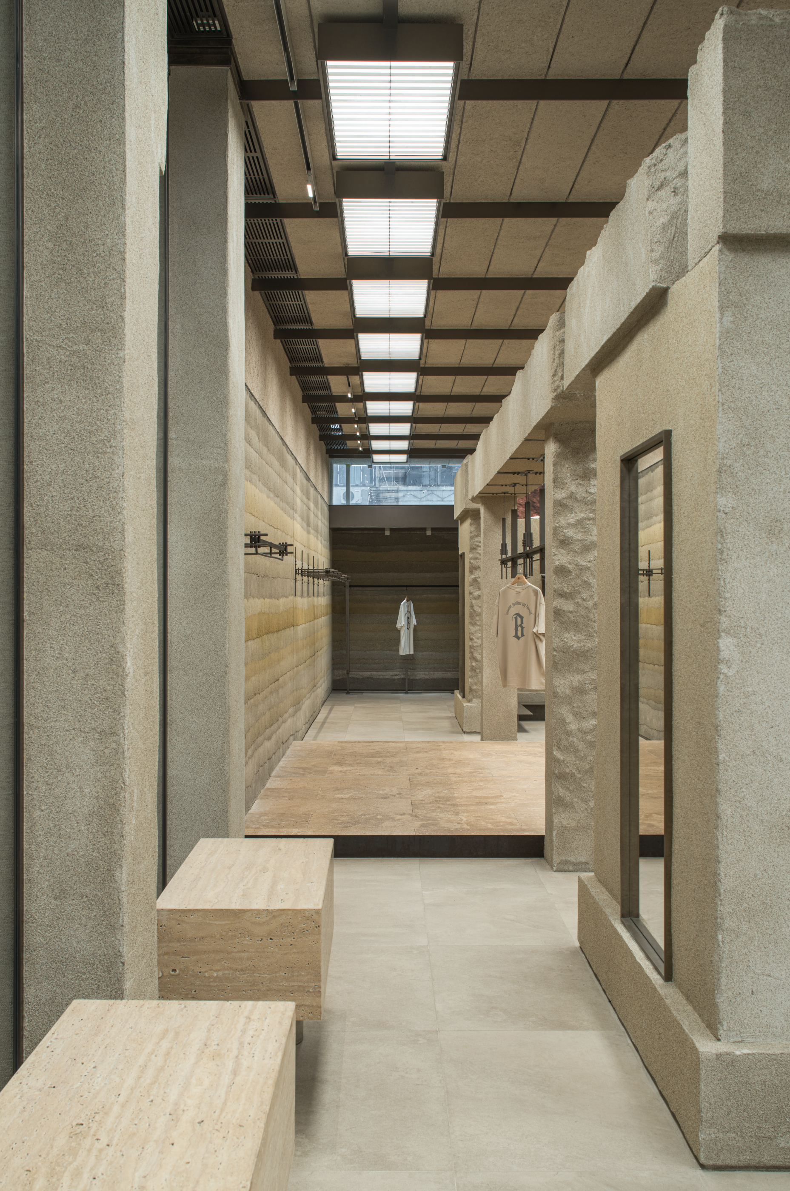
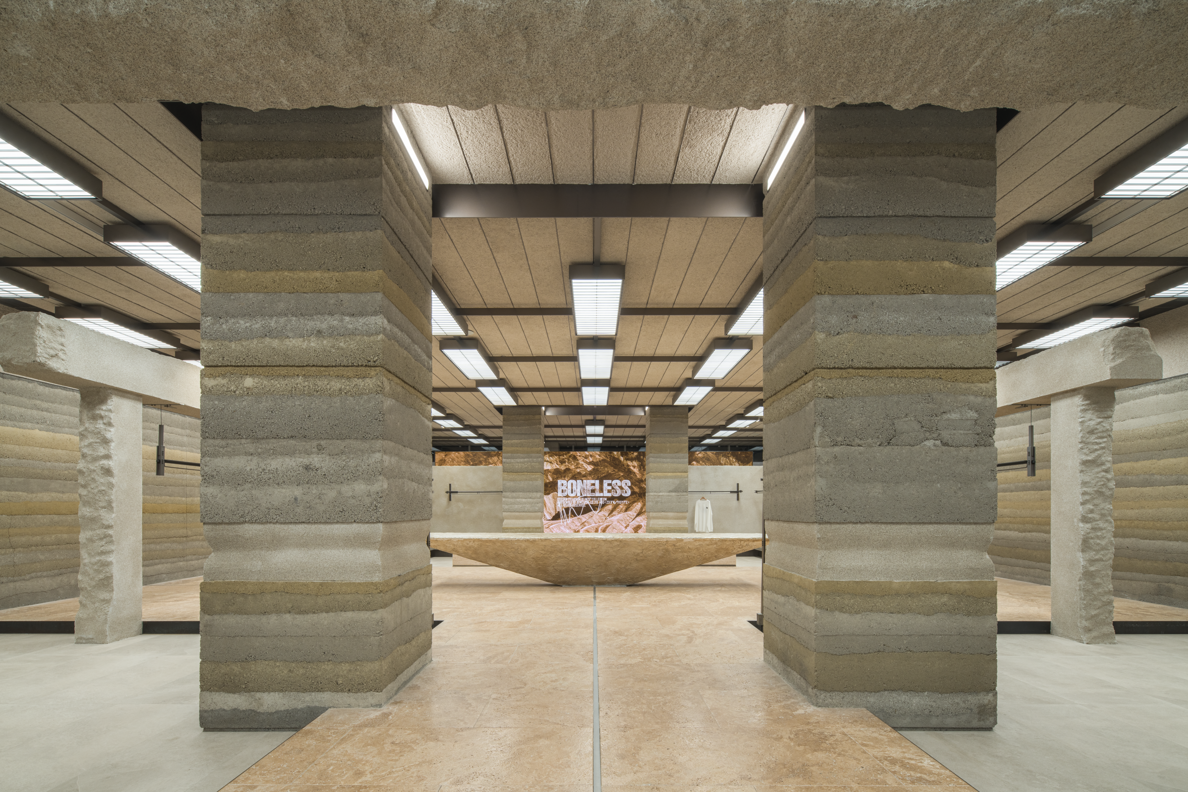
“远古文明的时间洗礼”,借由此概念,整体结构呈现极简、淳厚之感,
材质多为自然材料: 土、沙、石……以温暖的灰色调呈现,观感舒适、自然且有温度。
手工夯土作为主要材质,以粗犷的质感和内敛的色相,让空间的呈现风格更加温和绵密。
-
The overall structure embodies a minimalist and profound aesthetic, drawing on the concept of "the baptism of ancient civilizations."
Natural materials such as earth, sand, and stone are predominantly used, resulting in warm grey tones that provide a comfortable, natural, and warm visual experience.
The primary material, hand-rammed earth, adds a rugged texture and subdued color, enhancing the gentle and dense style of the space.
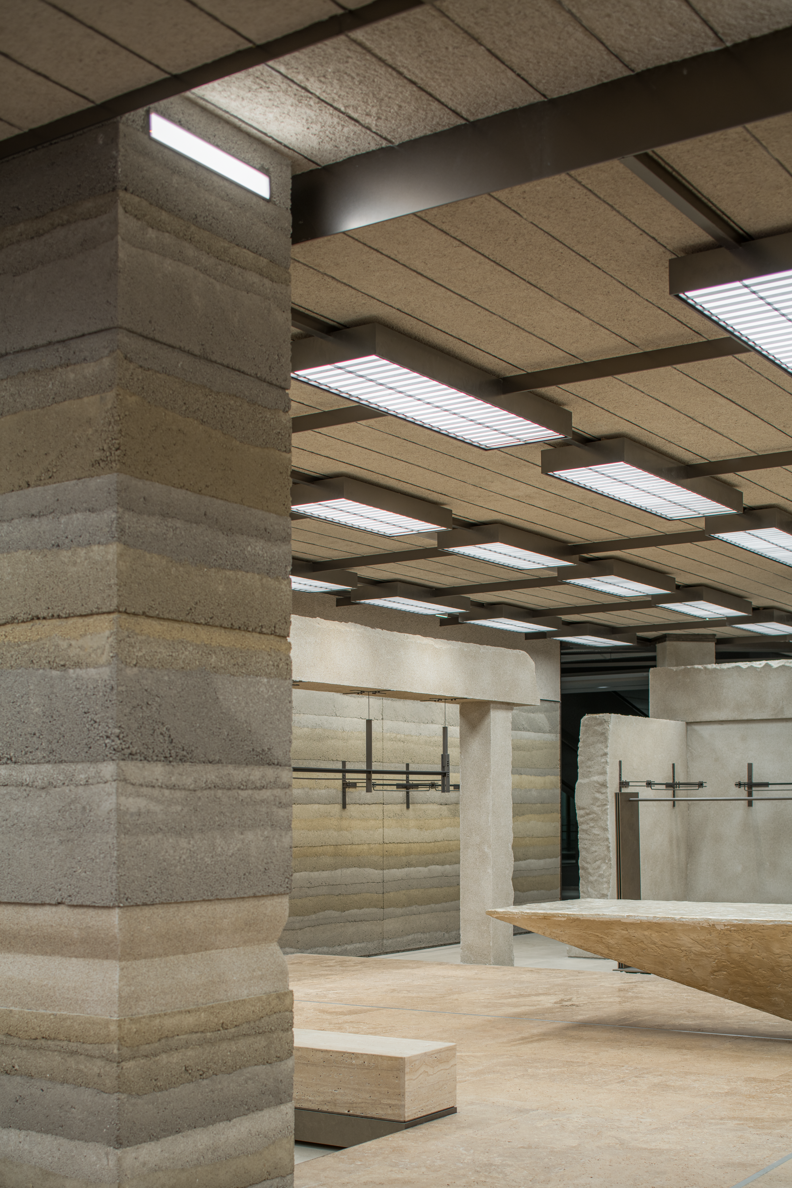
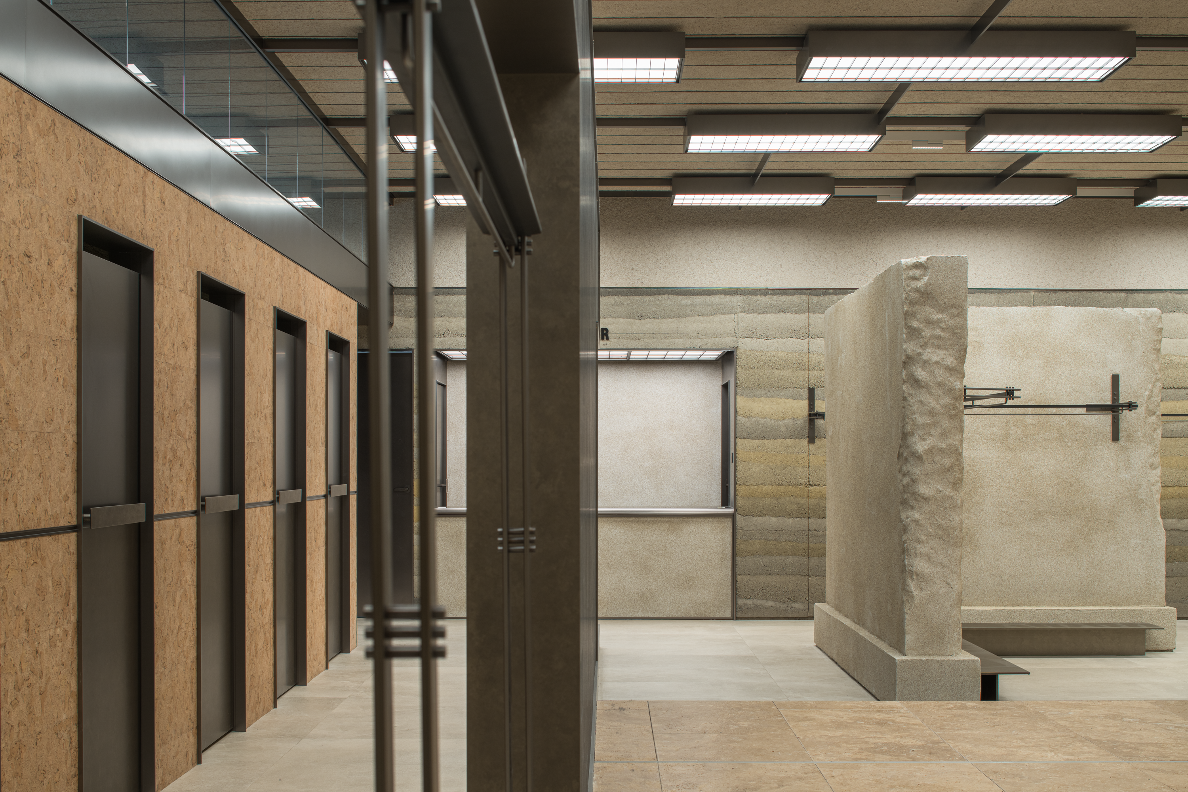
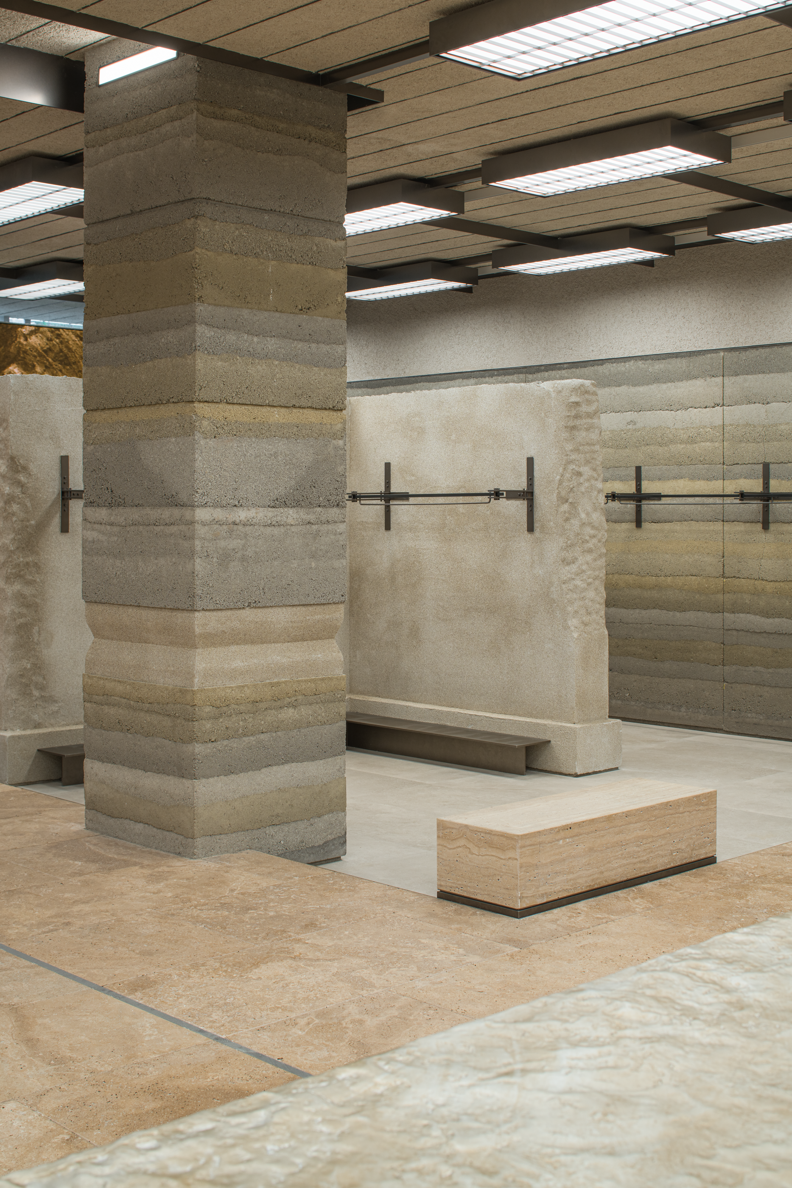
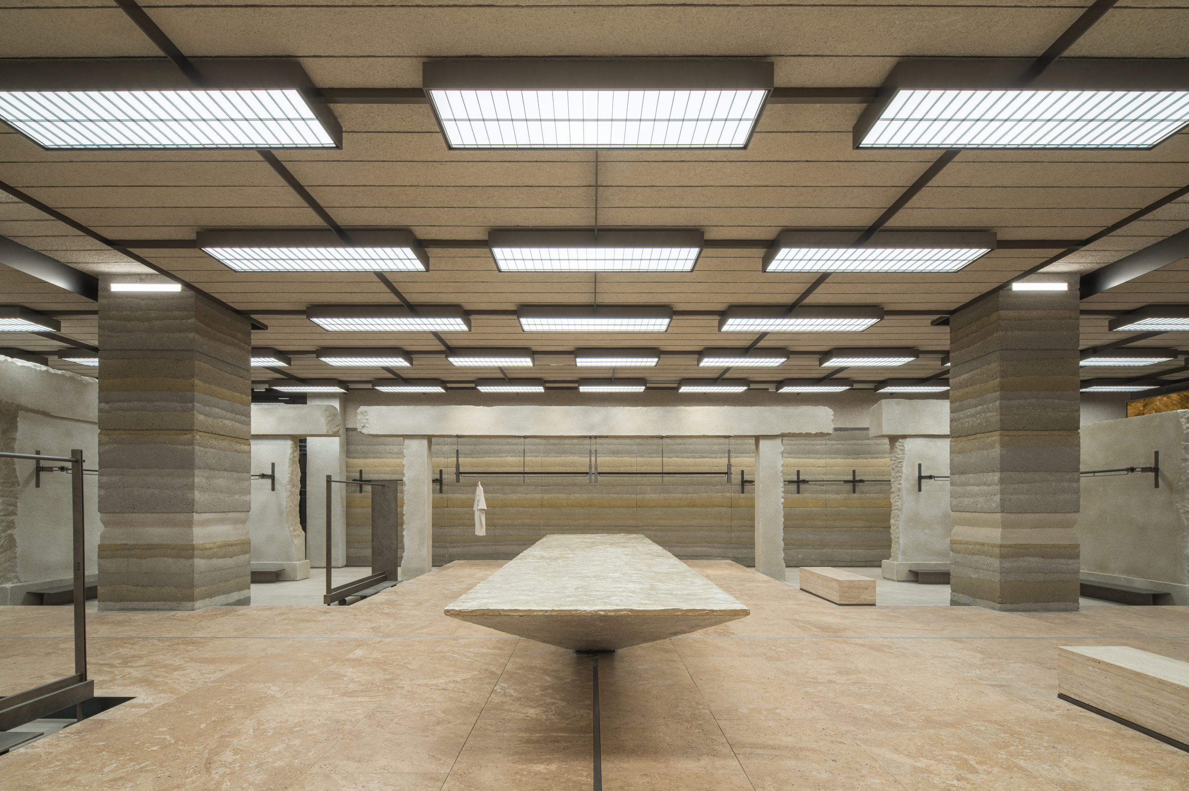
现代多媒体设备和极具质感的金属灯具的出现,
使品牌在空间视觉的呈现中又颇具古典与现代的冲击之美。
-
To enhance the brand's visual presentation, modern multimedia equipment and textured metal lighting fixtures are incorporated,
adding a striking blend of classical and contemporary elements.
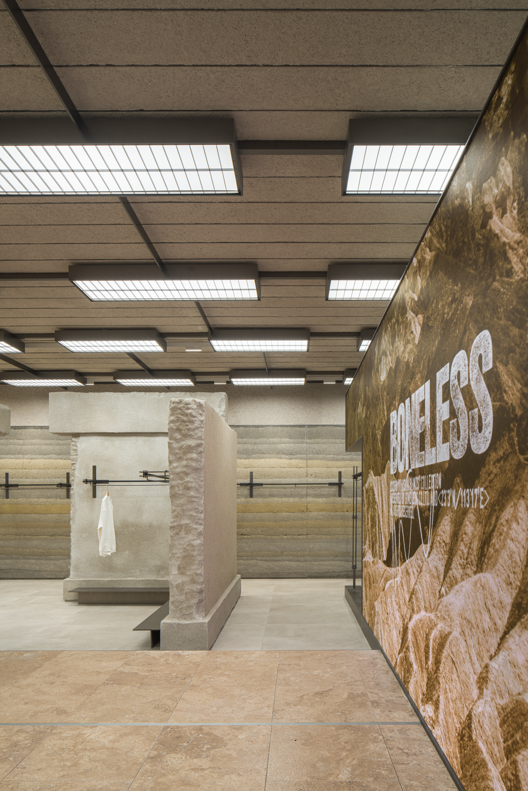
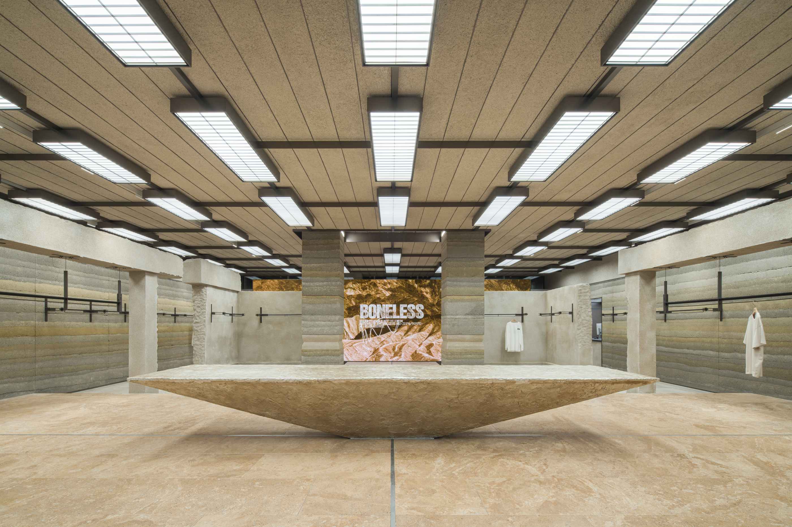
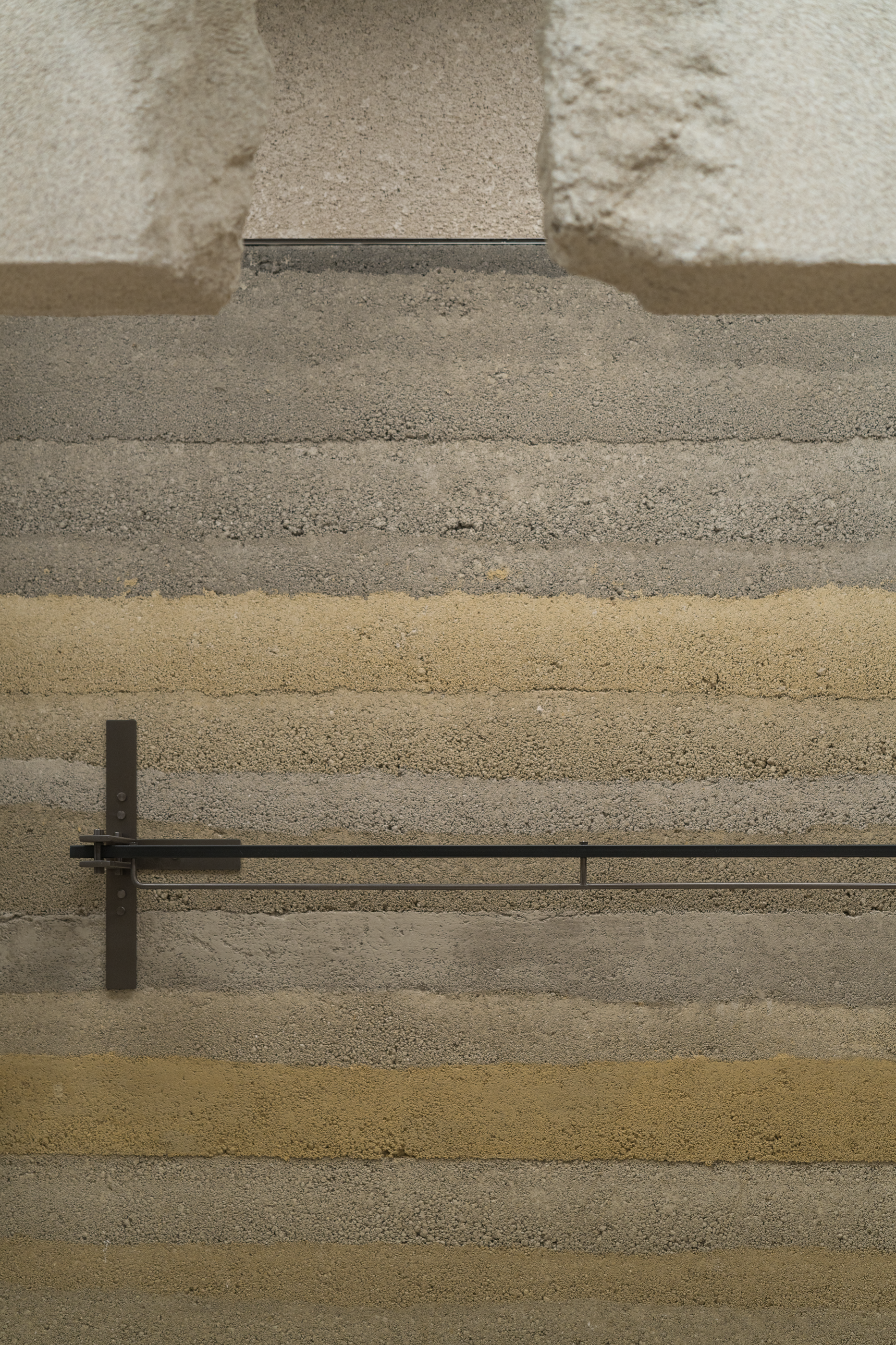
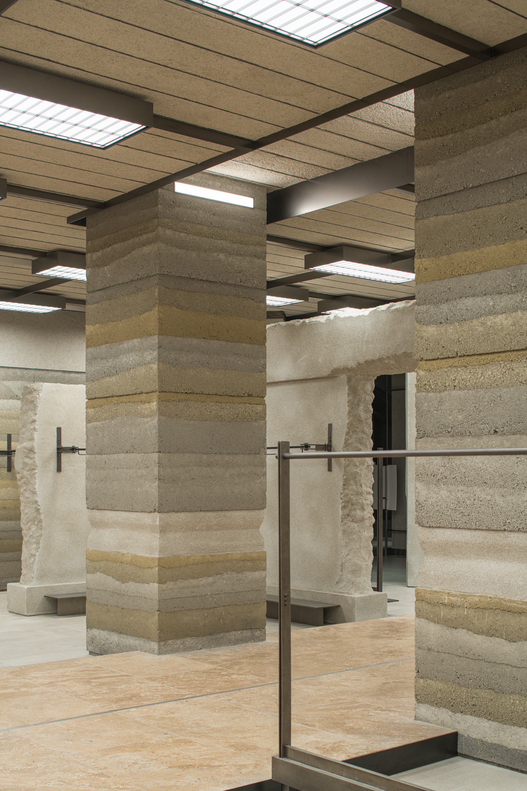
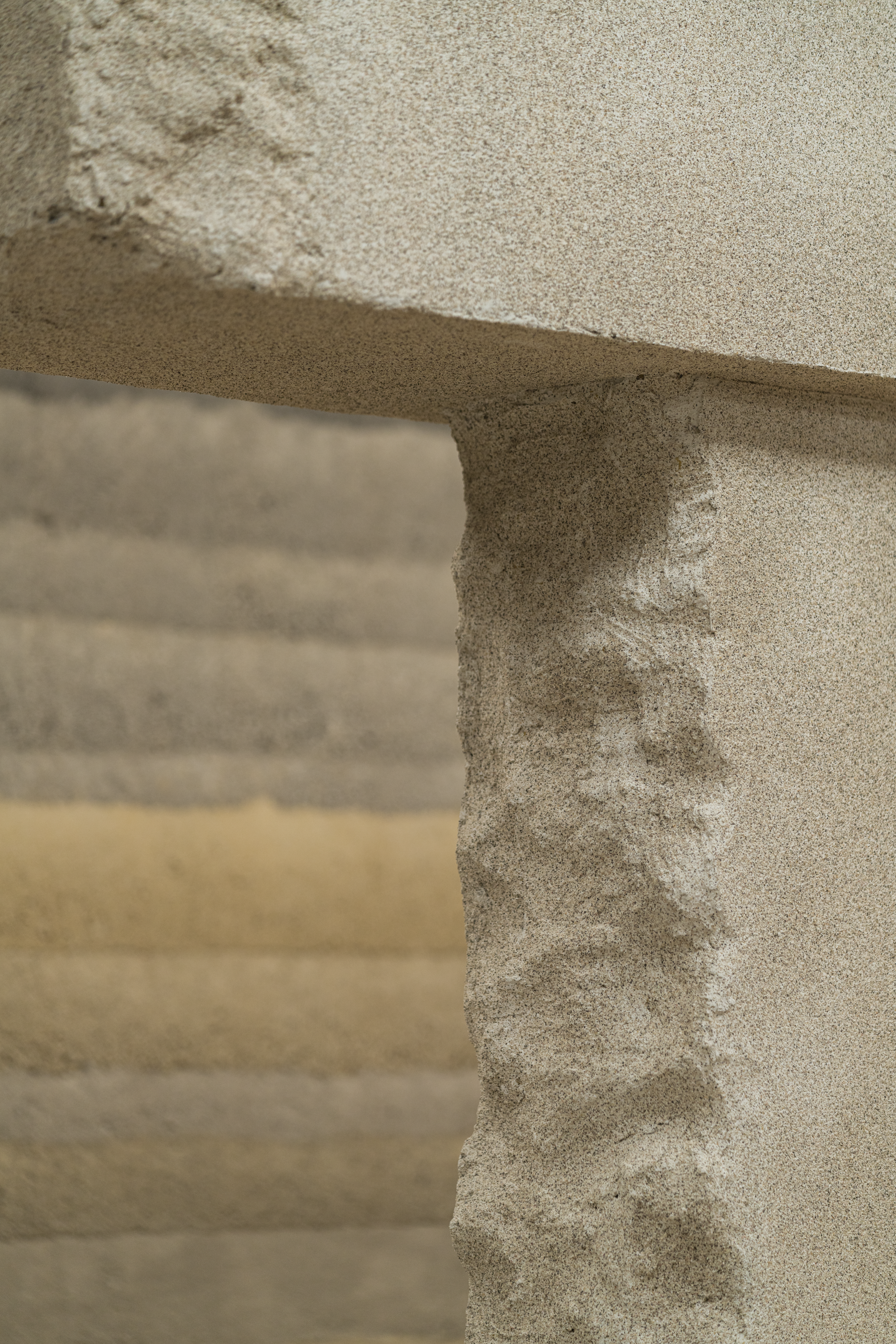
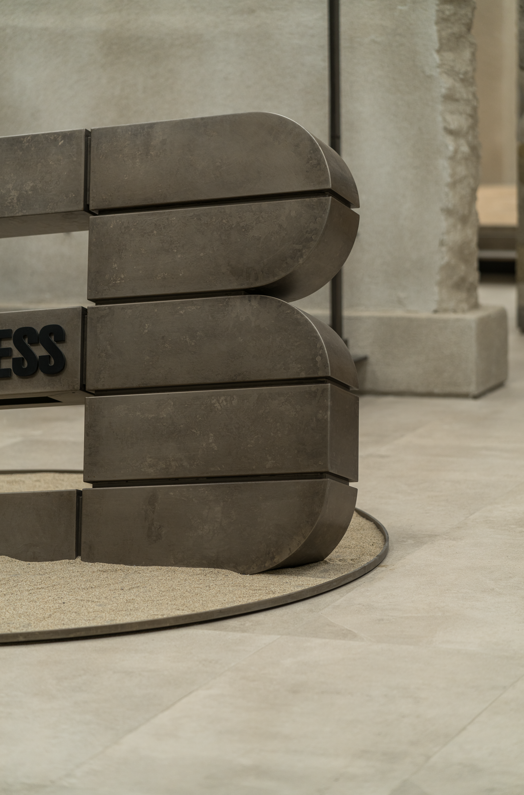
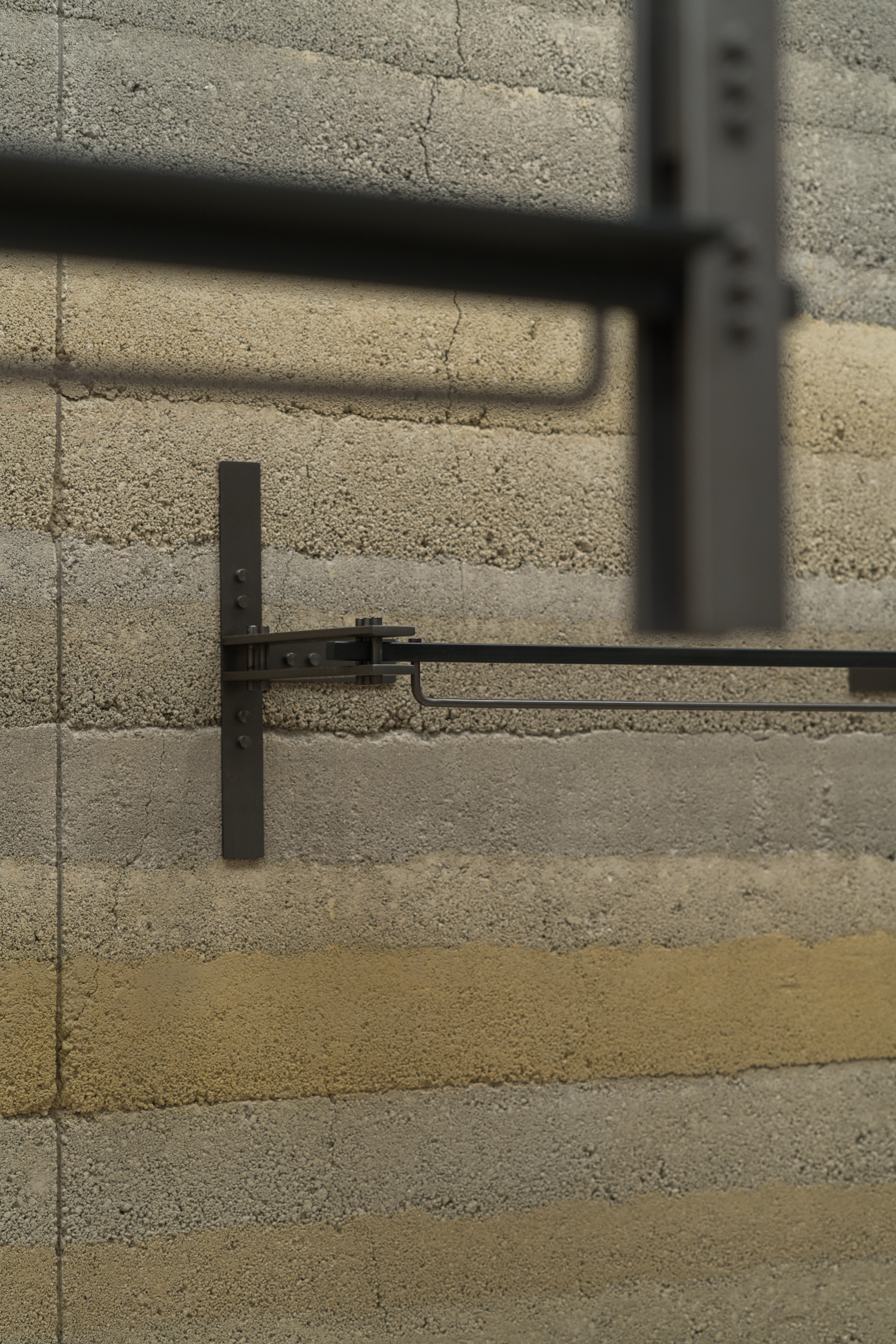
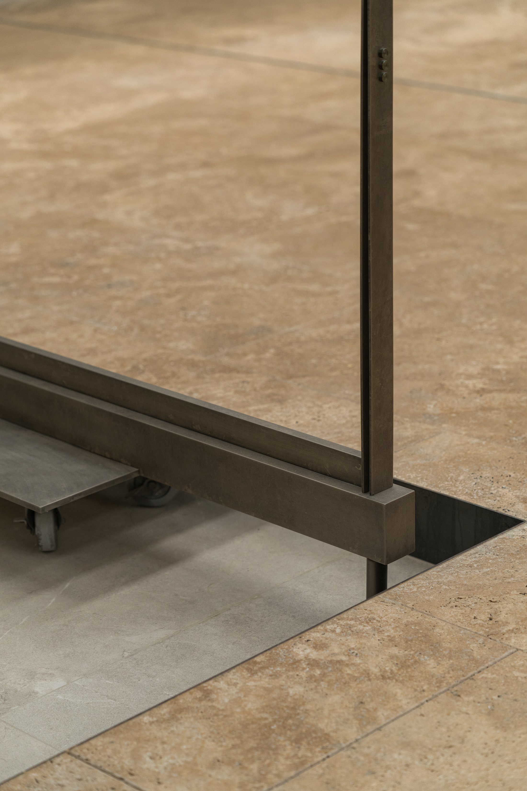
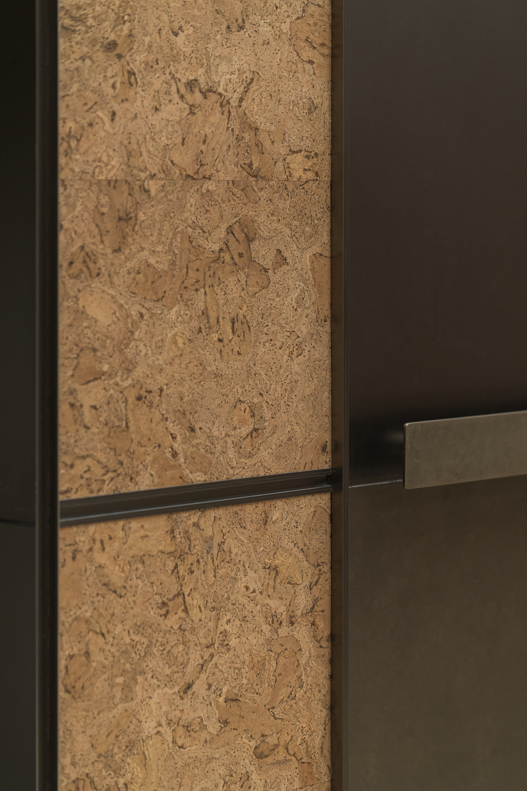
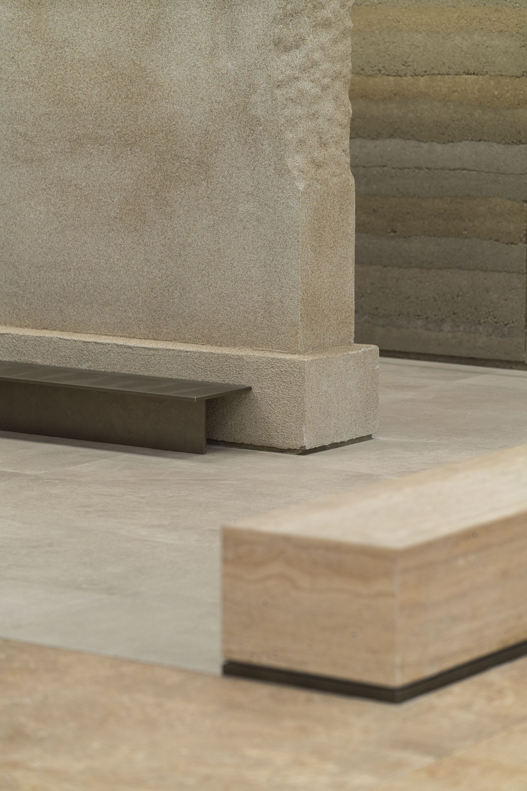
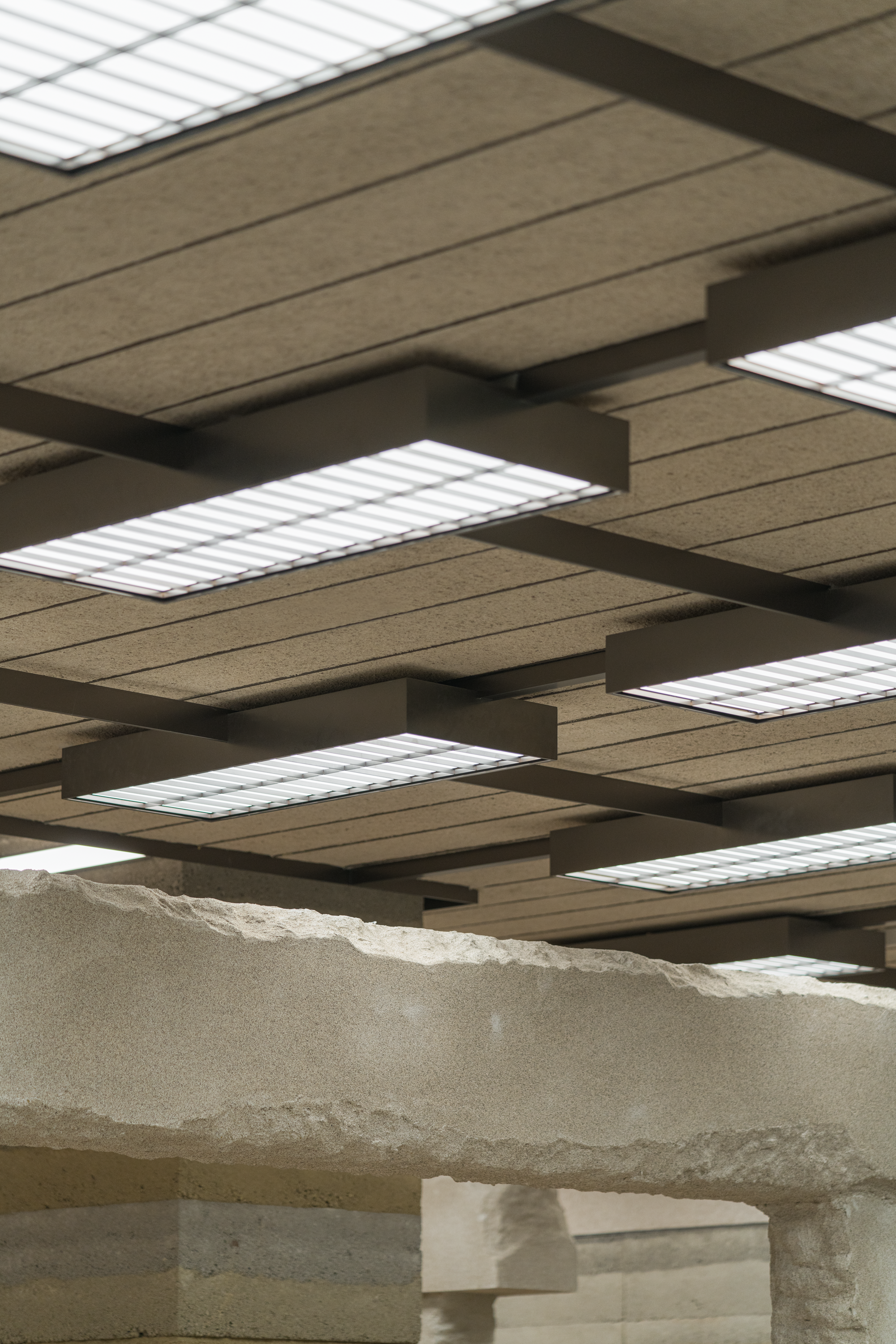
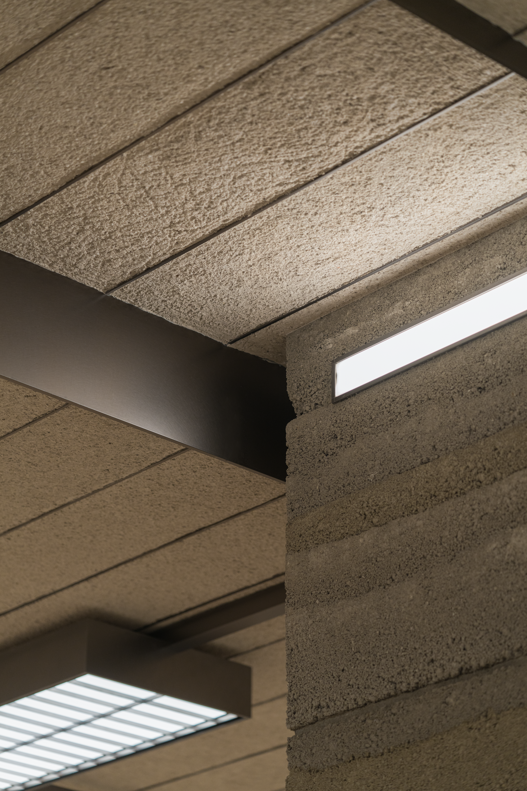
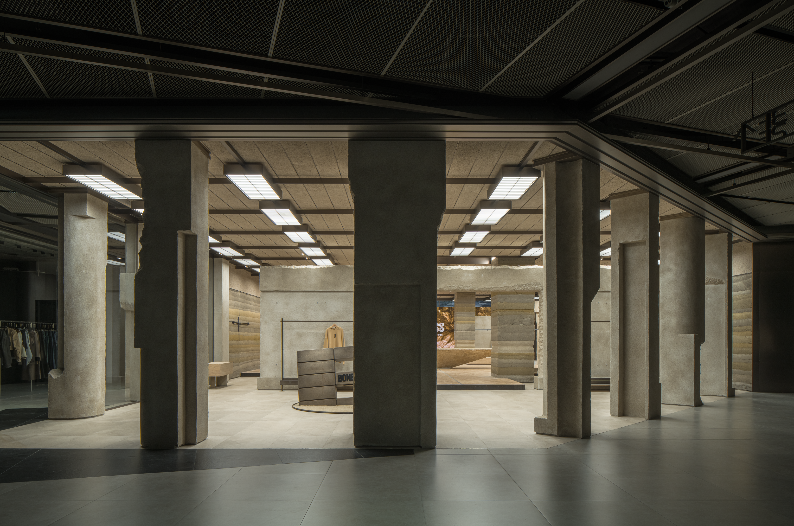
Contact
Add
C Area,321Cultural & Creative Park,
NO.666,Donghong Road,Chengdu City.


taobao