 中文
中文
INTERIOR|1807 CORP
PROJECT DETAILS
Location: 成都市建设南支路4号东郊记忆32号楼
Chief Designer & Team: Mojo Wang I 邱天 I 卿辉豪
CAD Designer: 熊锐
Photography: 形在建筑空间摄影-贺川
Area: 1740 ㎡
Year: 2023
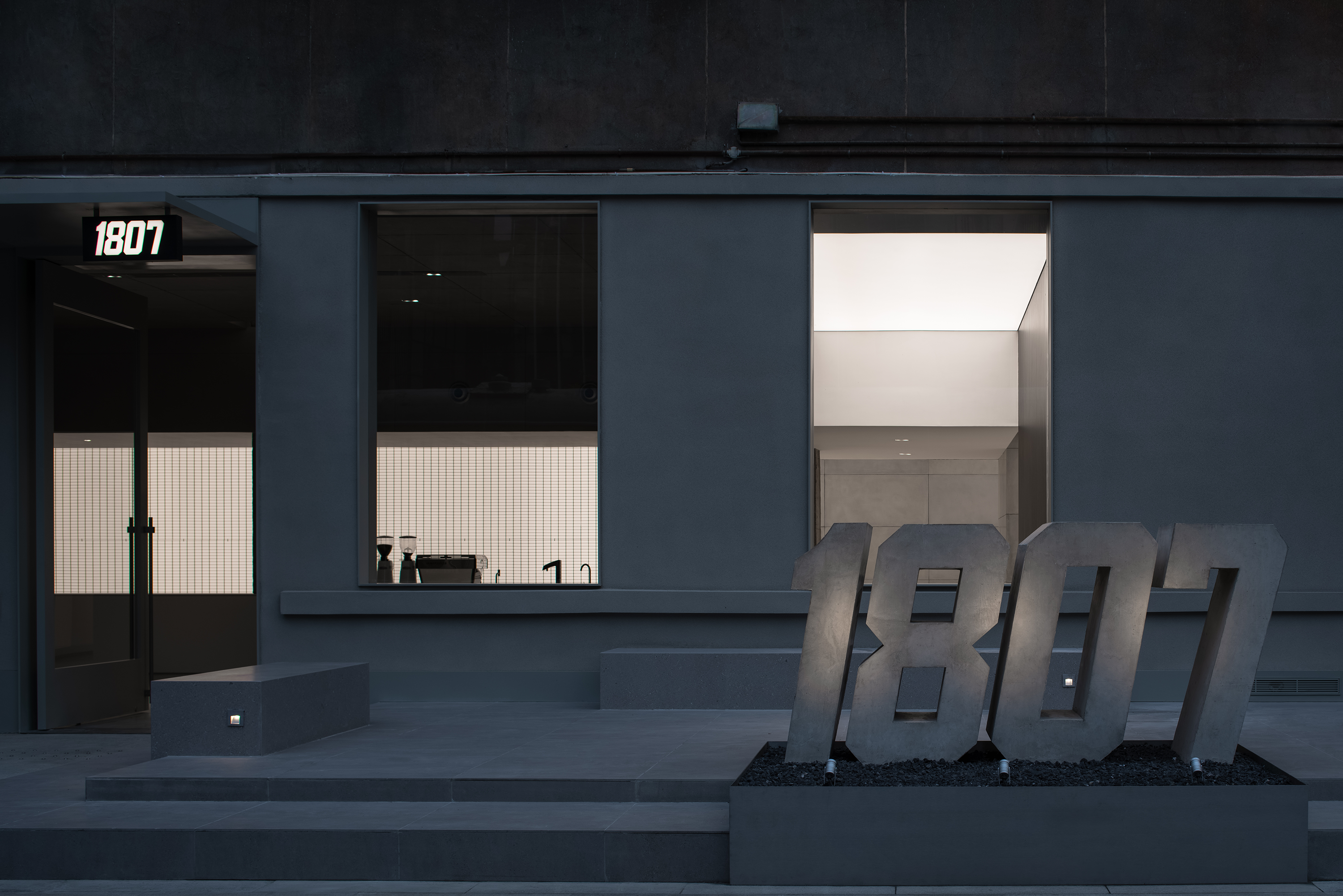
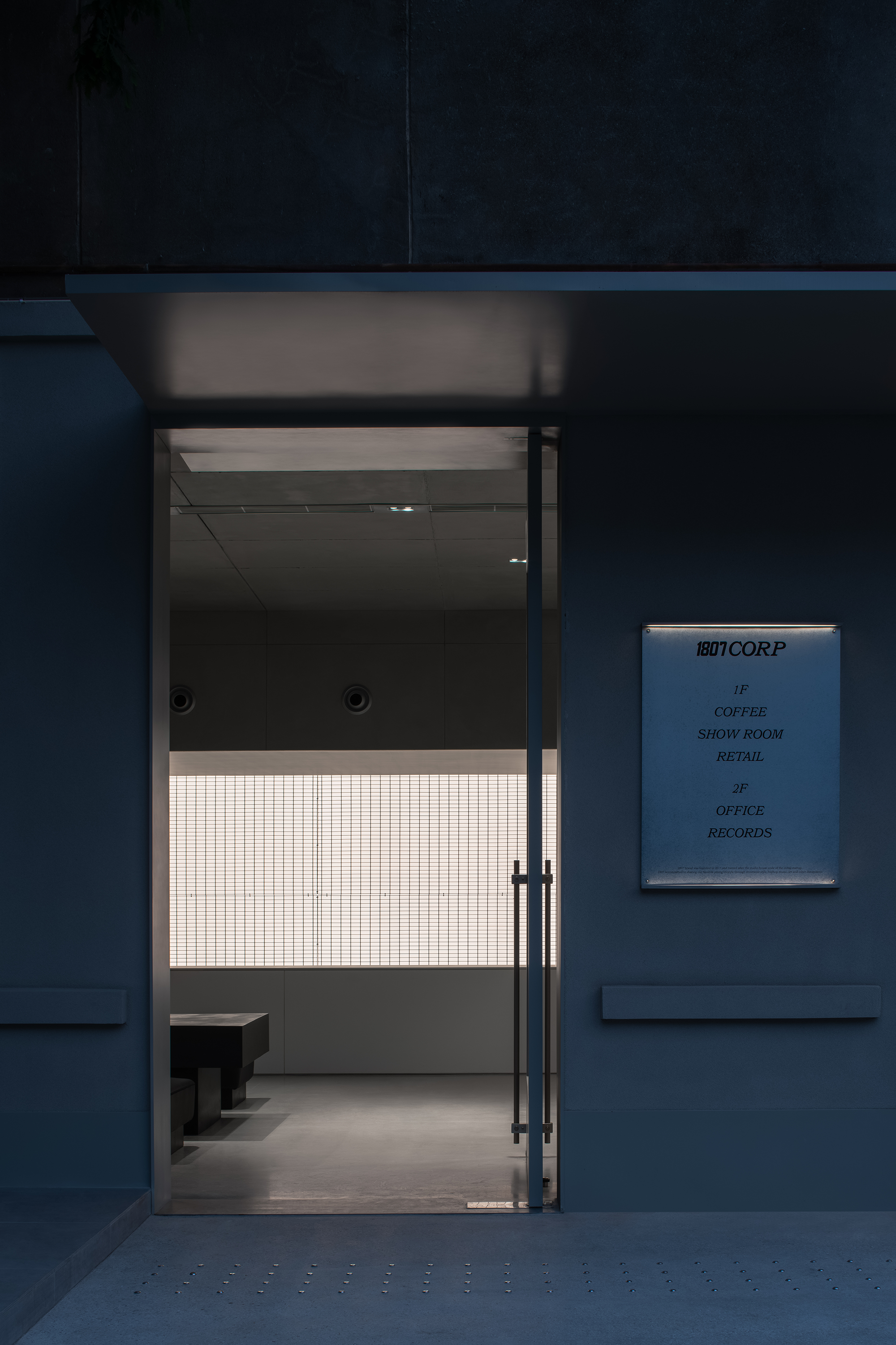
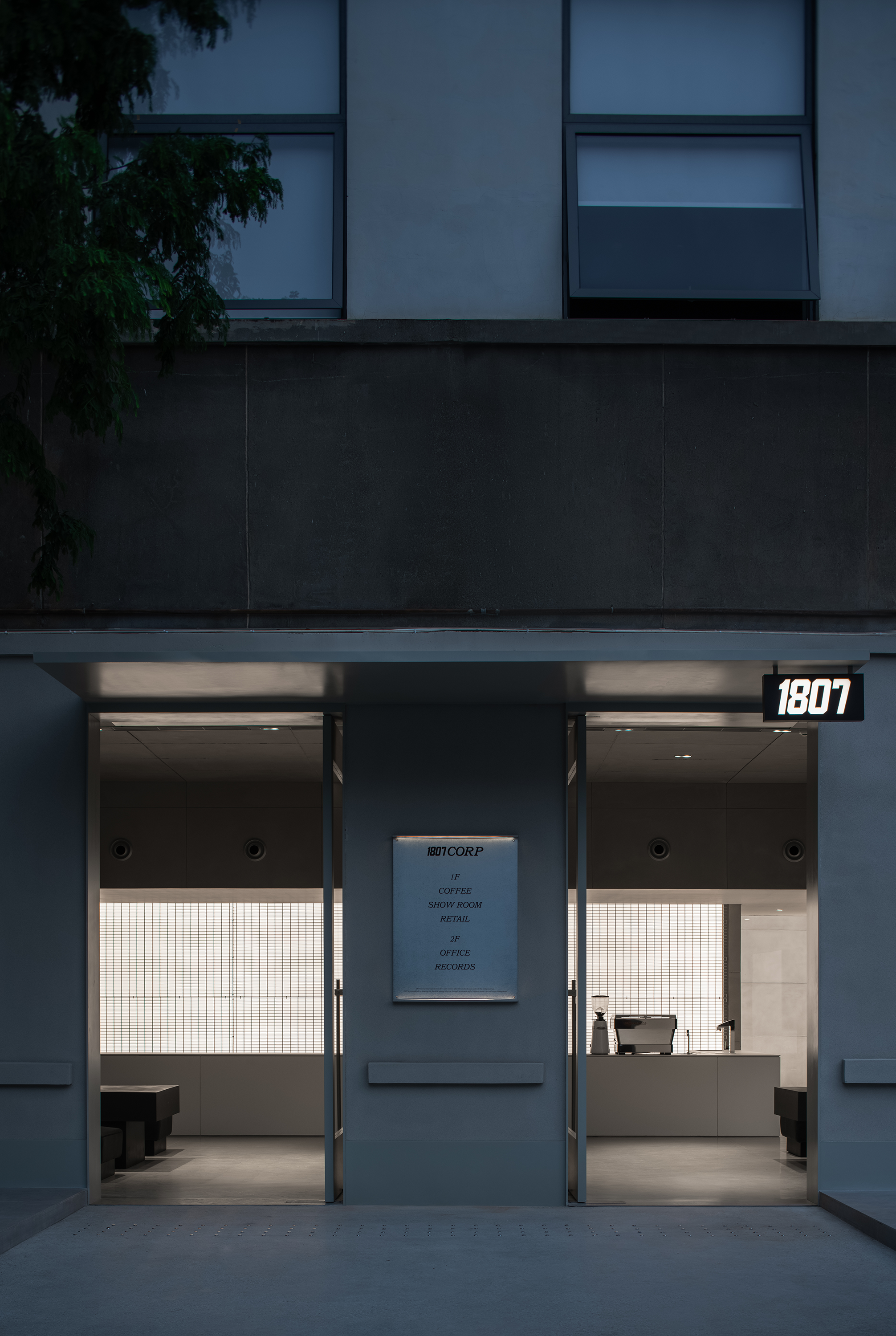
PROJECT OVERVIEW
1807CORP选址于成都东郊记忆建筑群内的32号楼,其前身是成都红光电子管厂军品大楼,始建于1970年。
这里曾为我国制造军用示波管、雷达示波管。属于国家文保建筑。典型的工业厂房特点——高大,宽阔。
出于对文保建筑的尊重和保护,团队决定保留建筑外立面的秩序以及整个建筑的框架结构,为项目的设计方向奠定基础。
-
1807CORP is located in Building 32 within the Chengdu Eastern Suburb Memory building complex,
formerly known as the Chengdu Hongguang Electronic Tube Factory Military Products Building, which was built in 1970.
It used to manufacture military oscillograph tubes and radar oscilloscope tubes for our country.
And it is a national cultural relics preservation architecture. Typical features of an industrial plant - high and broad.
Given the respect and protection of the cultural relics preservation architecture,
the team decided to preserve the order of the facade as well as the frame structure of the entire architecture, laying the foundation for the design direction of the project.
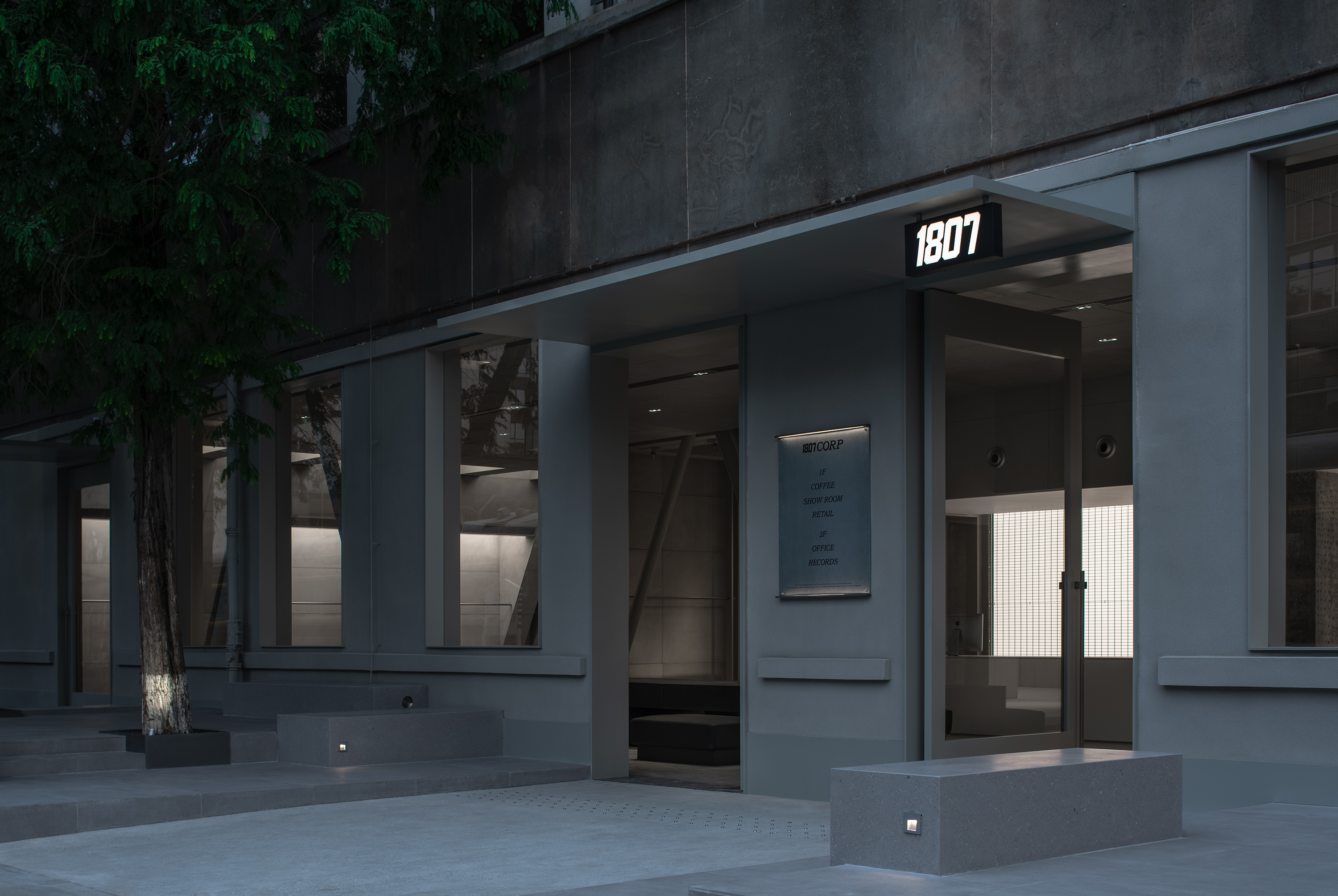

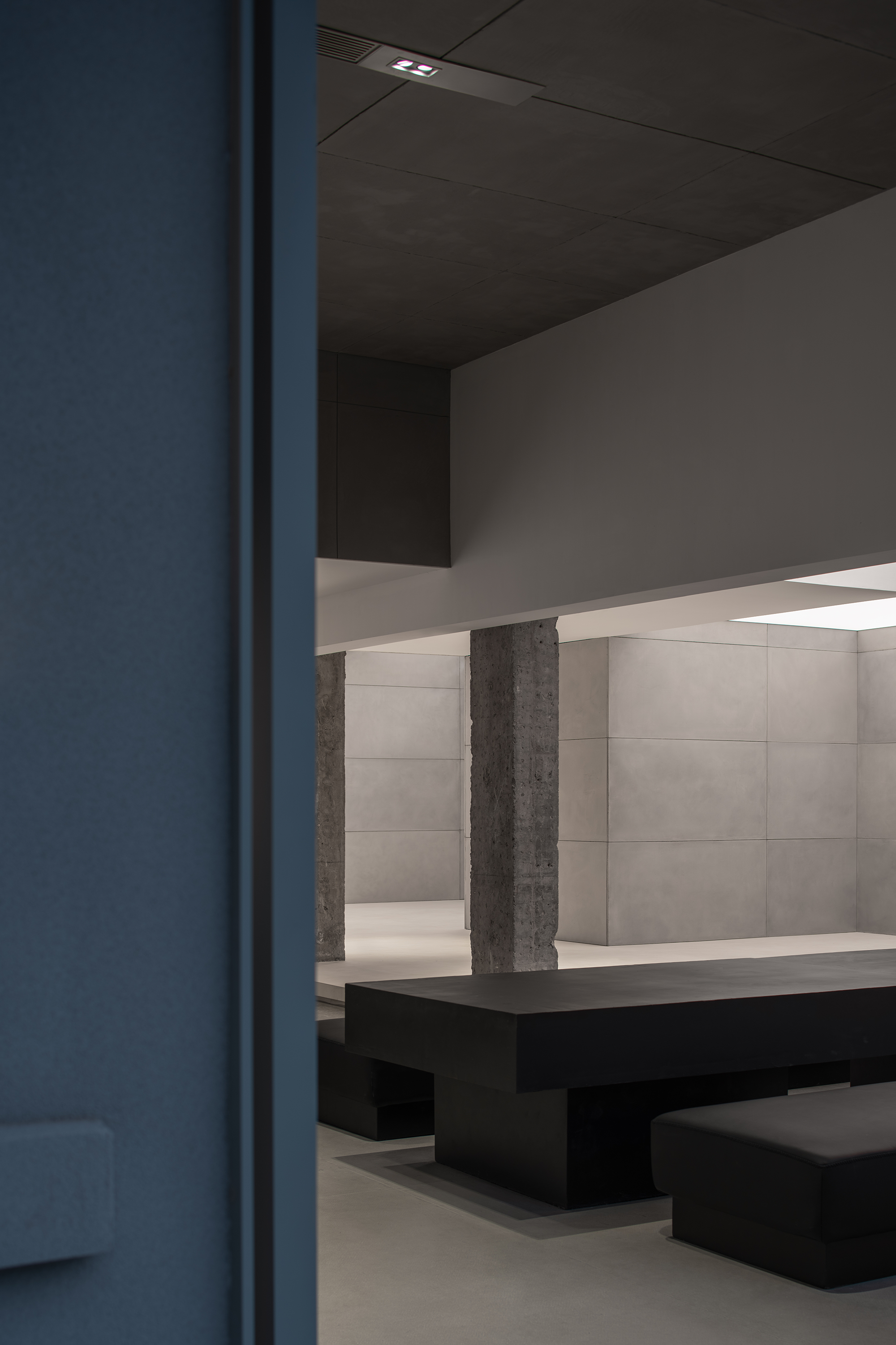
INTERIOR CONCEPT
1807 CORP分为上下两层,一层对外用于零售以及品牌文化输出。
二层则为1807团队的办公空间。
是集合咖啡厅,零售空间,展览空间,设计工作室以及录音棚等功能的工作室综合体。
-
1807 Corp is divided into two floors, the first floor is used for retail and brand culture output.
The second floor provides office space for the 1807 team.
It is a studio complex with café, retail space, exhibition space, design studio and recording studio.
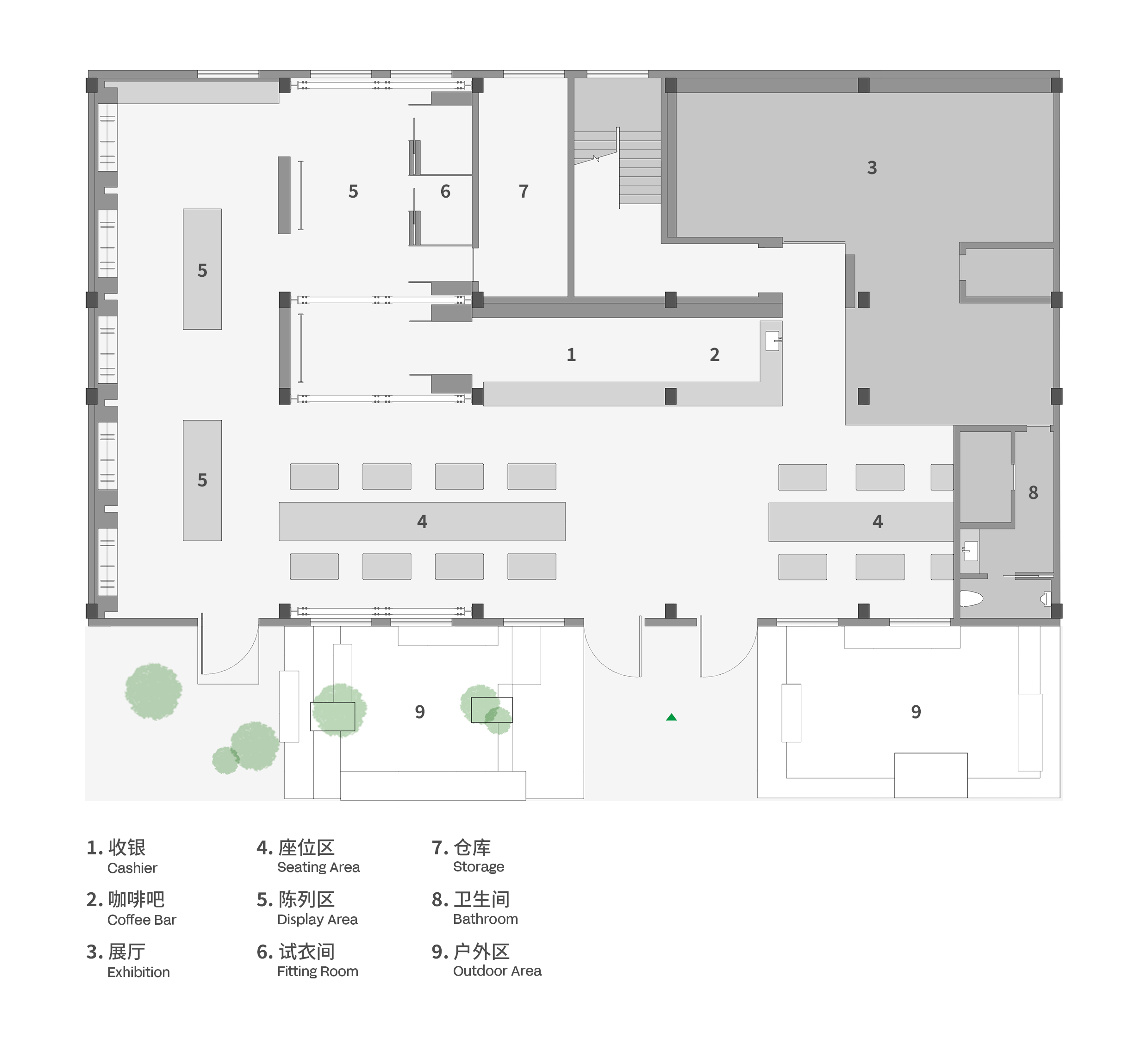
我们希望将这些平凡的工业空间变成一个能反映主理人审美倾向,同时吸引大众坐下来慢慢感受品牌文化的场域。
设计团队以野兽派美学为空间改造基础,将原柱体结构以及抗震结构重新修复并裸露出来,
不带有任何外在的修饰,作为空间设计语境,将野蛮主义的裸露美学贯穿整个空间。
-
We hope to turn these commonplace industrial spaces into a field that reflects the aesthetic tendency of the director and attracts the public to sit down and experience
the brand's culture at the same time.
The design team took Brutalism aesthetics as the basis for the space reconstruction,restoring and baring the original column structure and earthquake-resistant
structure without any external modifications, and used it as the context of space design to bring the bare aesthetics of Brutalism throughout the entire space.
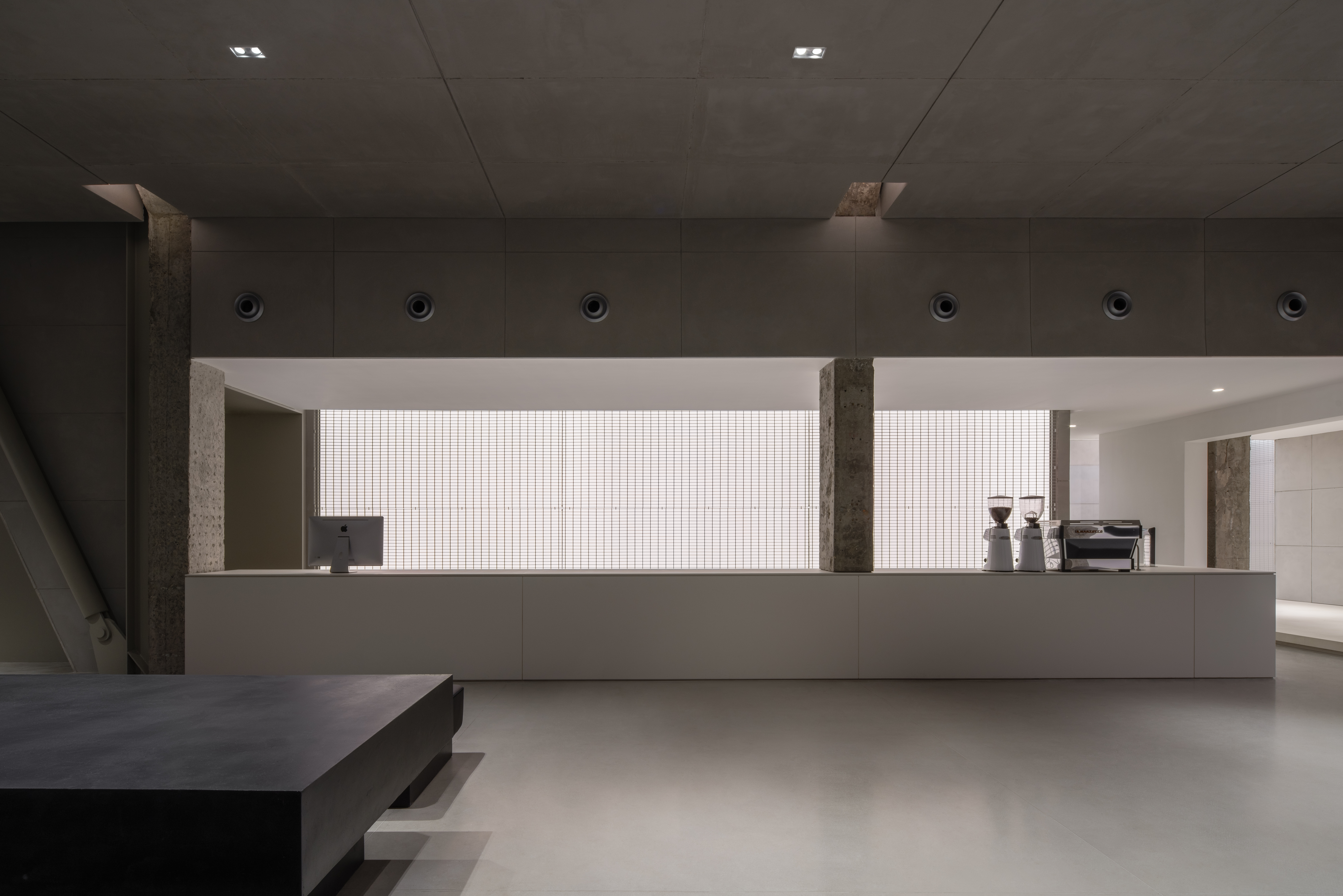
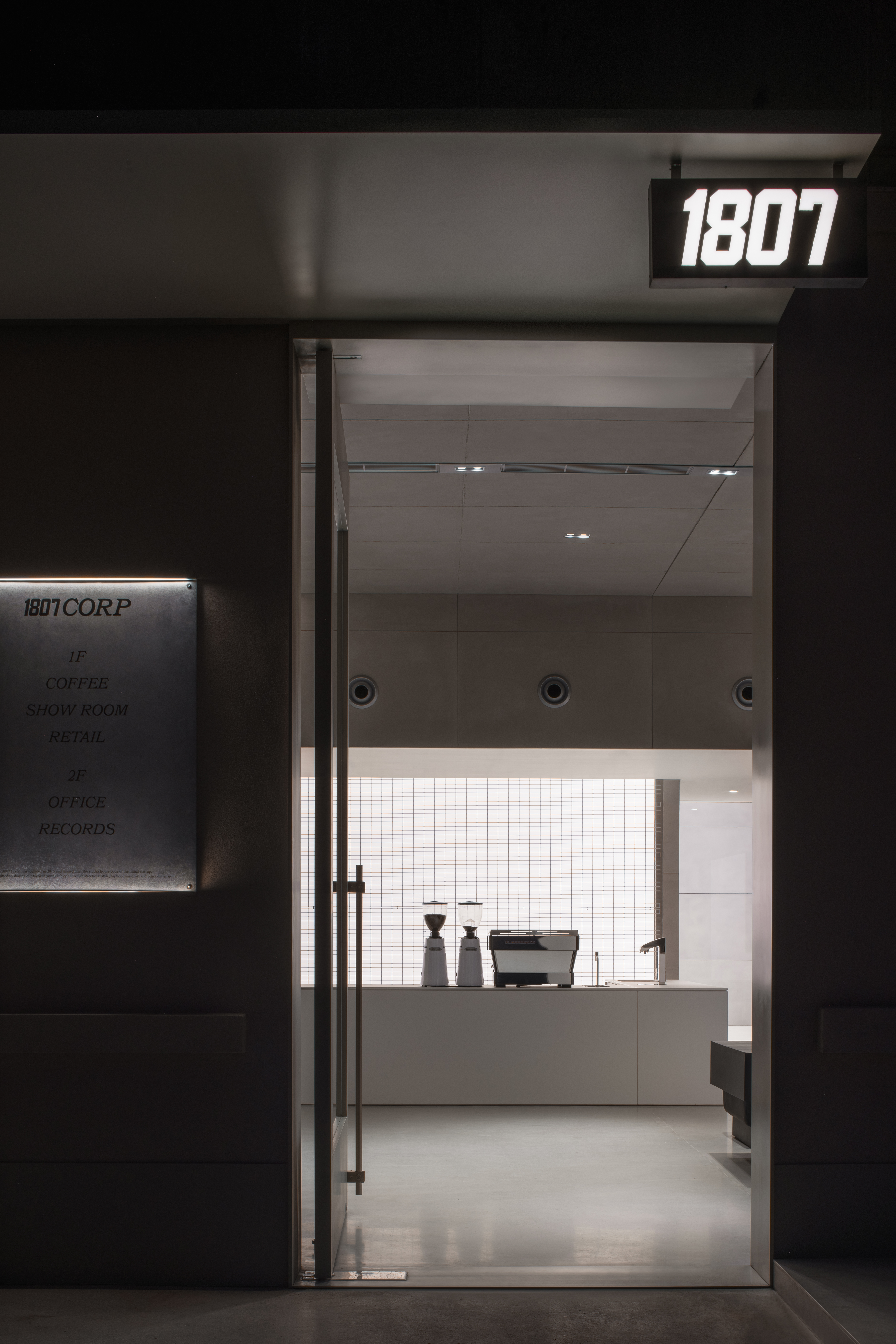
从抗震结构中汲取灵感,通过几种简单而朴实的材质间的碰撞,
以几何的设计语言,将抗震结构直接裸露在空间中,成为装饰的一部分,
强化突出了三角形这种稳定结构所传达的心理上的安全感以及力学结构的美感。
-
Inspired by the anti-earthquake structure, through the collision between several simple and plain materials,
with geometric design language, the earthquake-resistant structure is directly bared in the space and becomes part of the decoration,
which strengthens and highlights the psychological security conveyed by the stable structure of the triangle as well as the aesthetics of the structural mechanics.
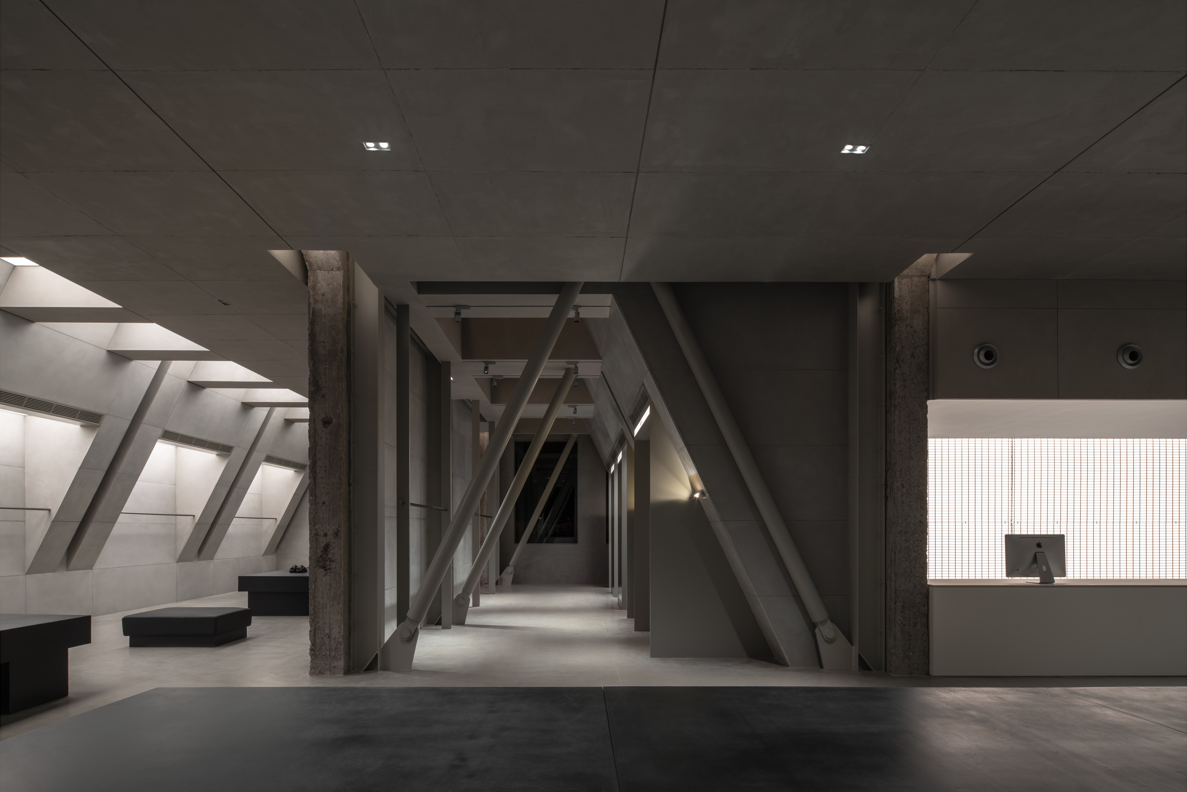
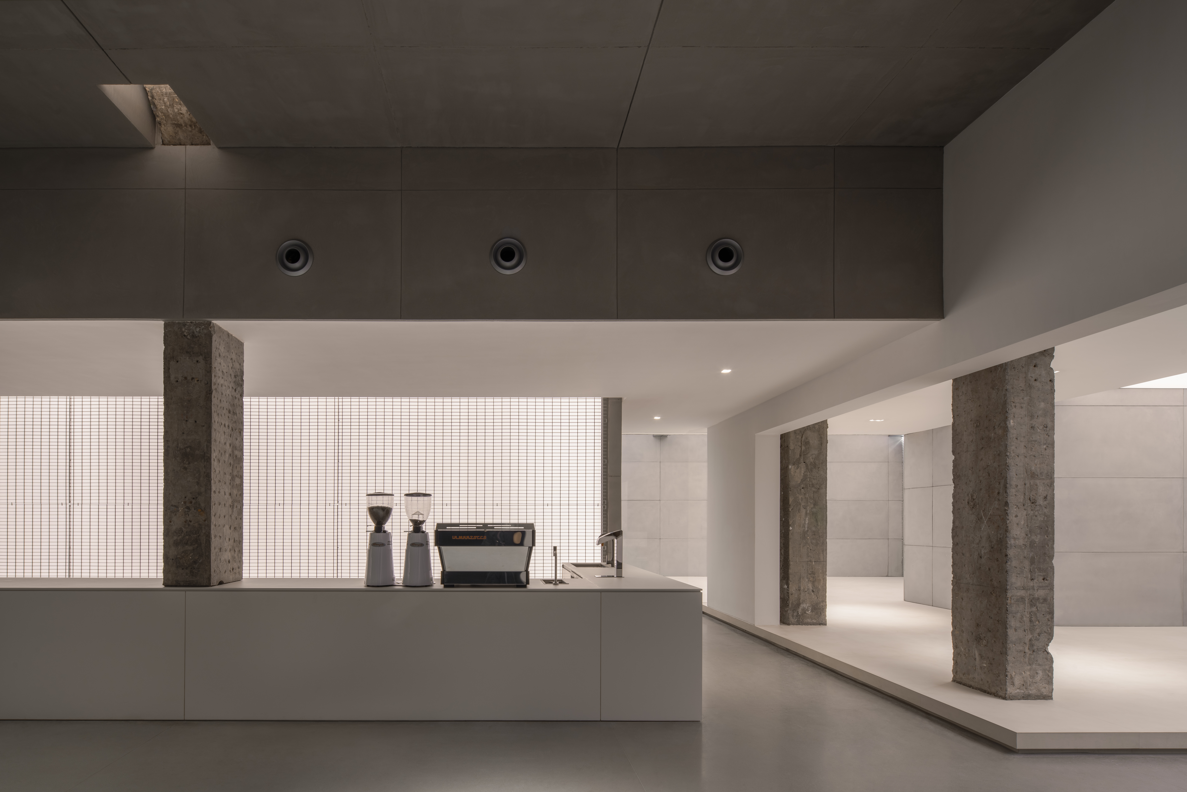
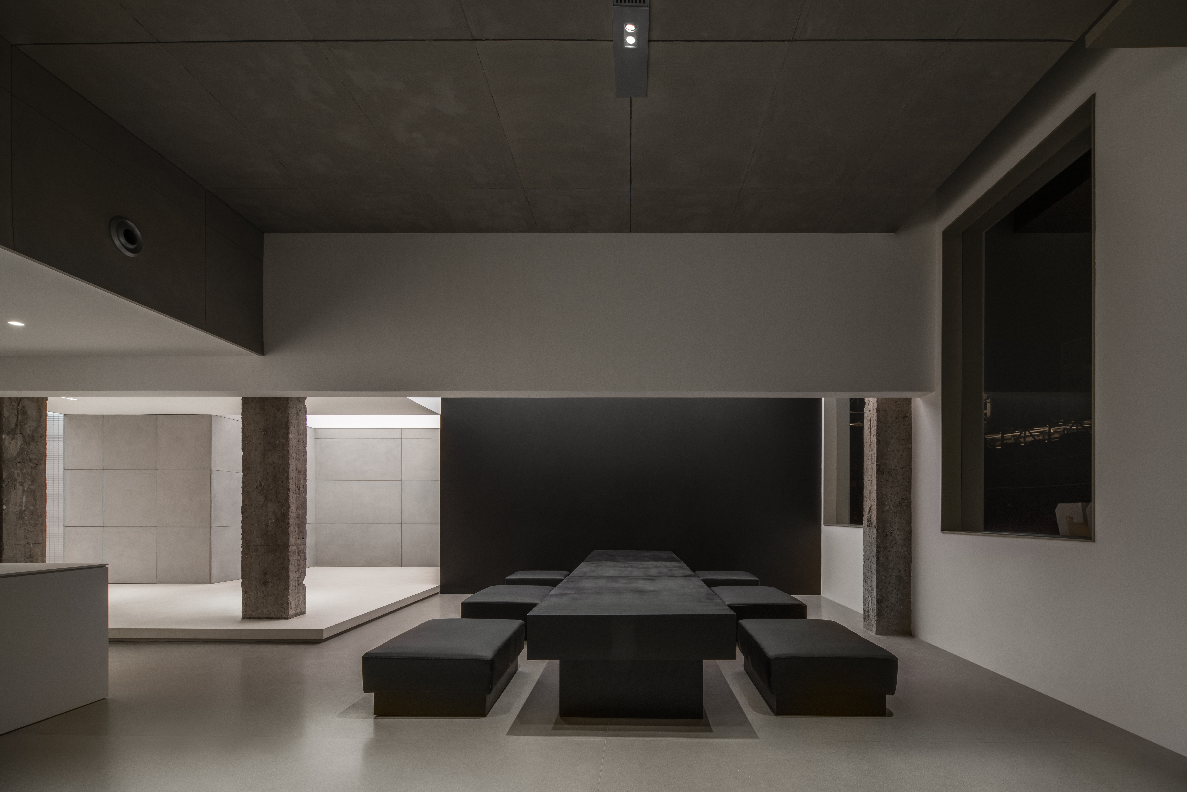
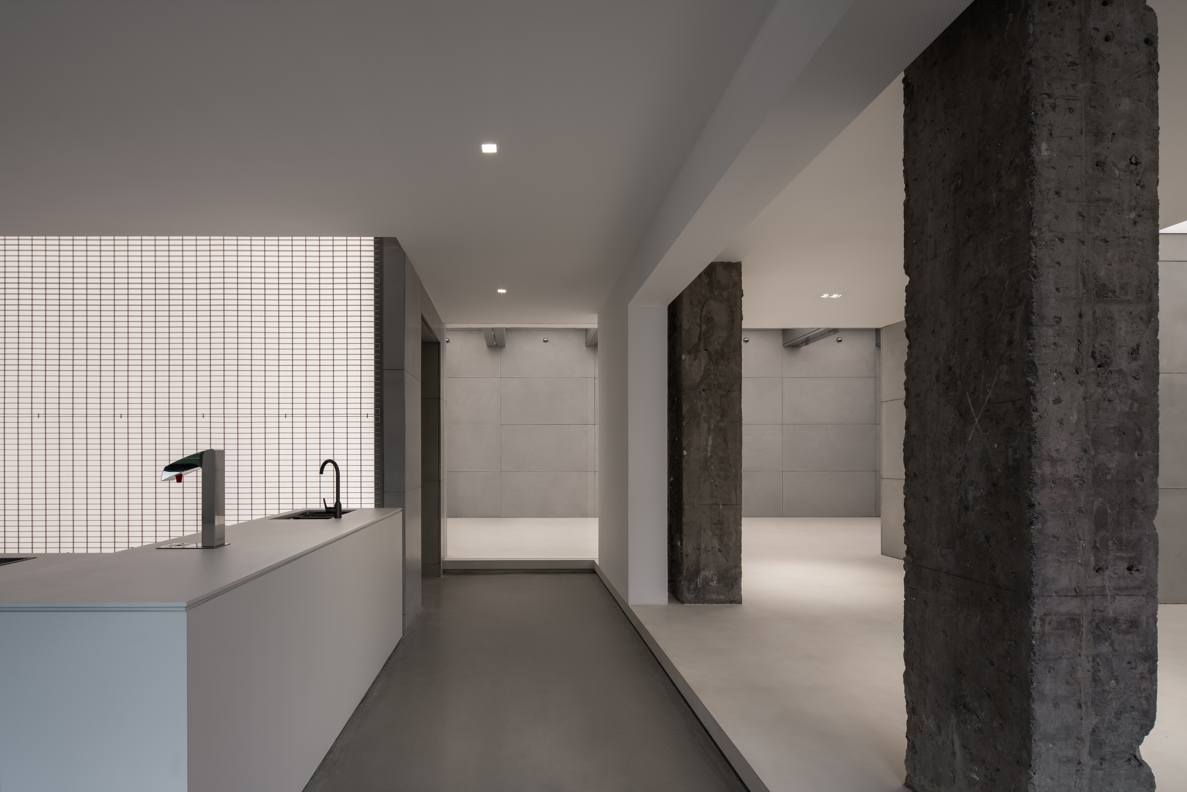
展厅会限时展出品牌制衣期间的样衣,亦或是与其他品牌联名的合作服饰。
日常没有展览的时候,也可以成为咖啡厅区域的延伸。
-
For a limited time, the exhibition hall will display samples from the brand's production period of garments, as well as collaborative garments co-branded
with other brands. It can also be an extension of the cafe area when there are no exhibitions on a daily basis.
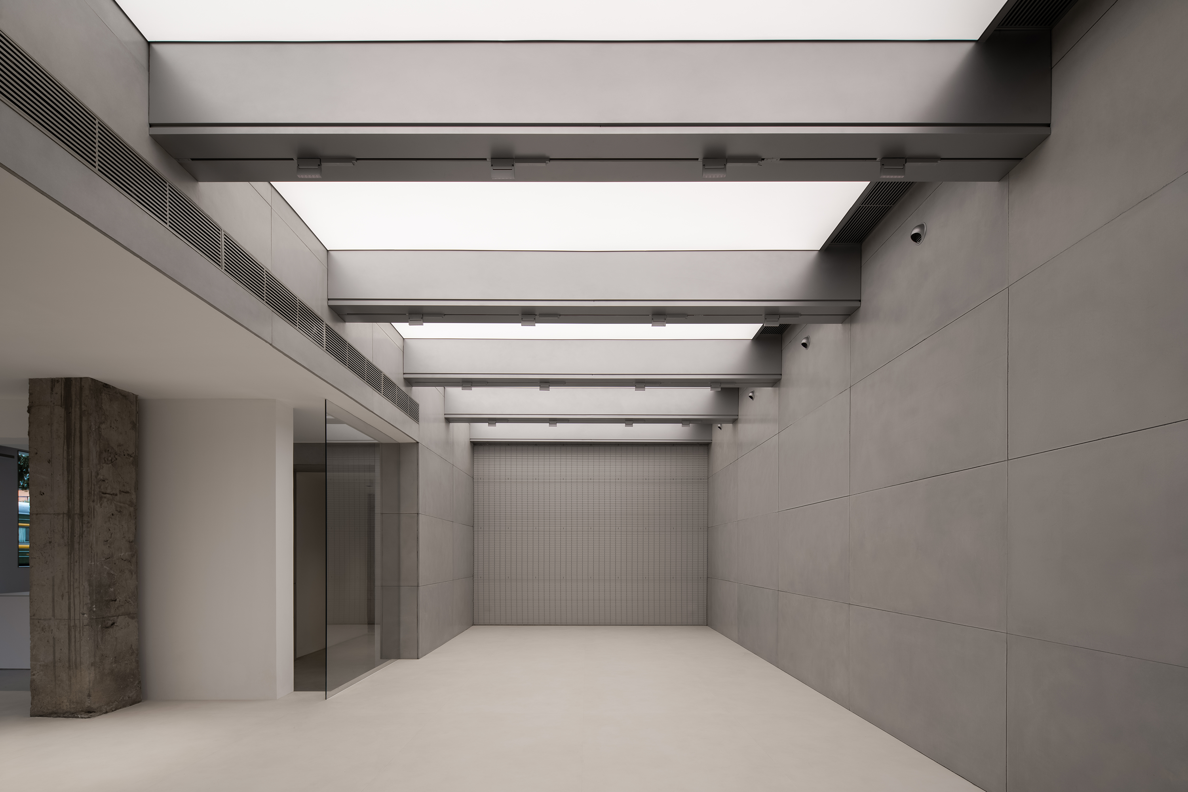
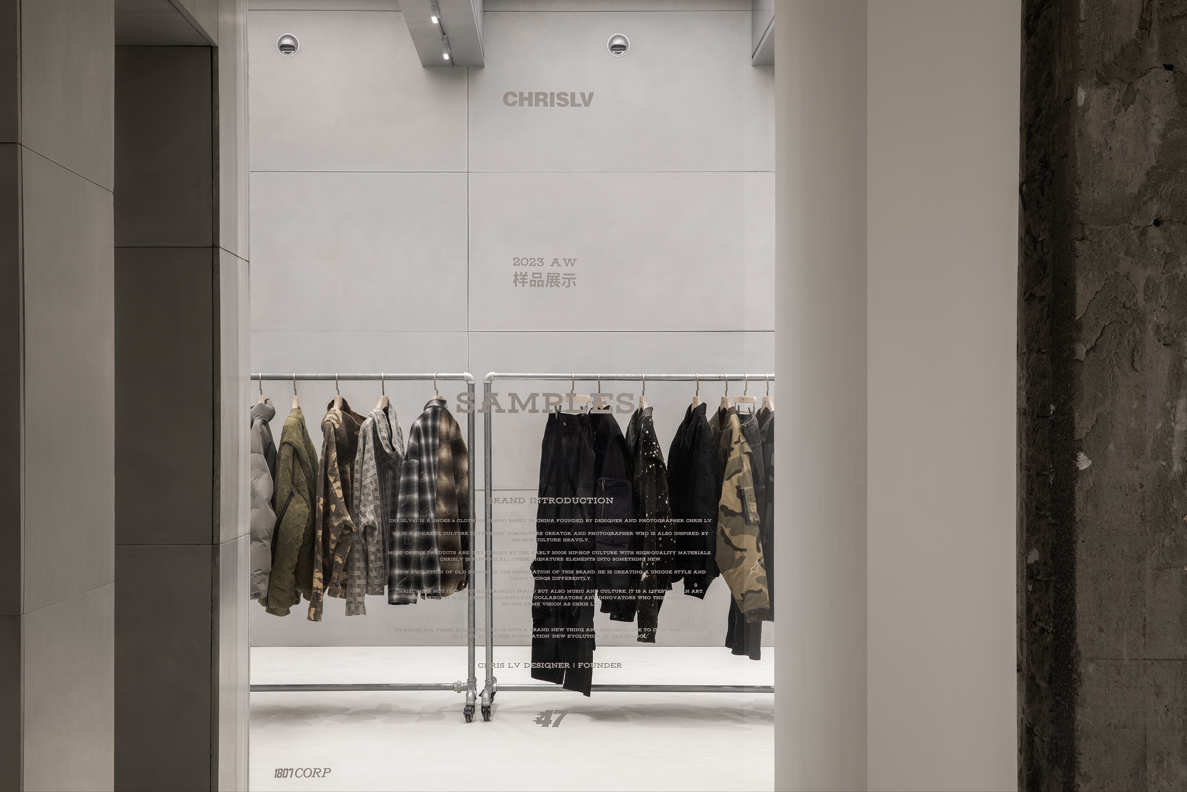
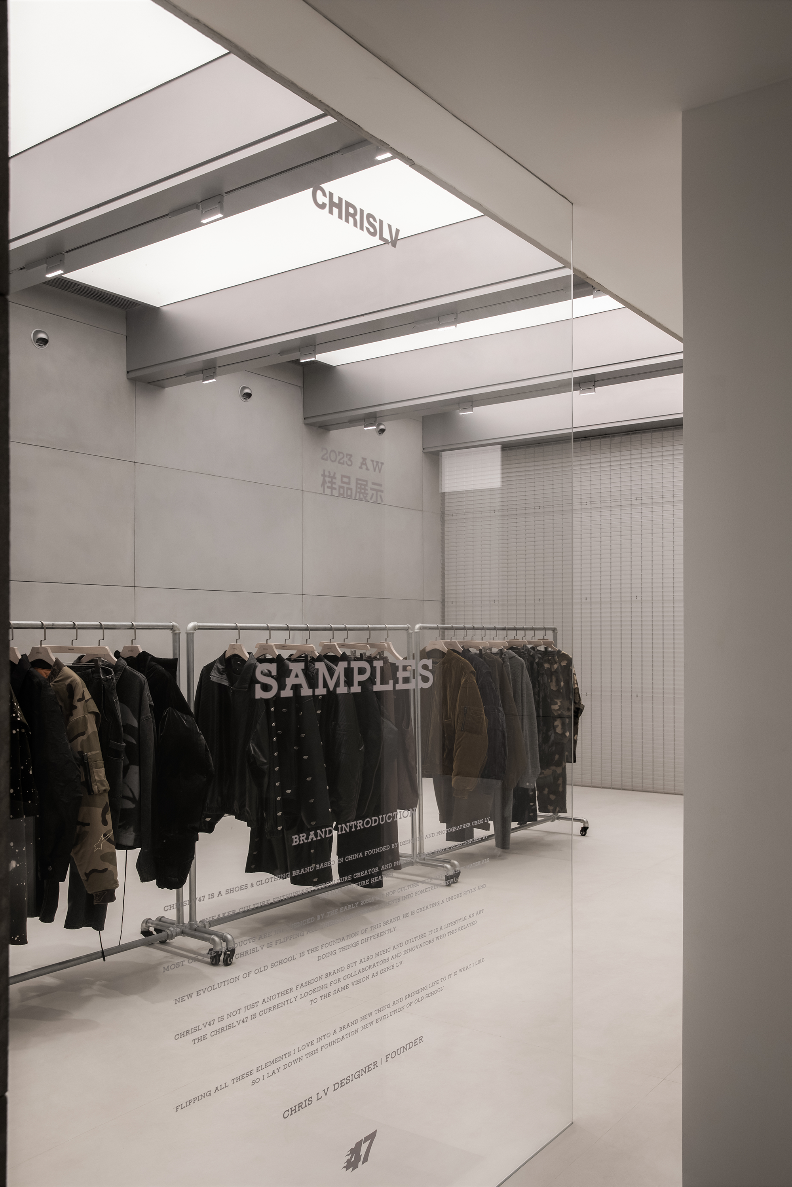
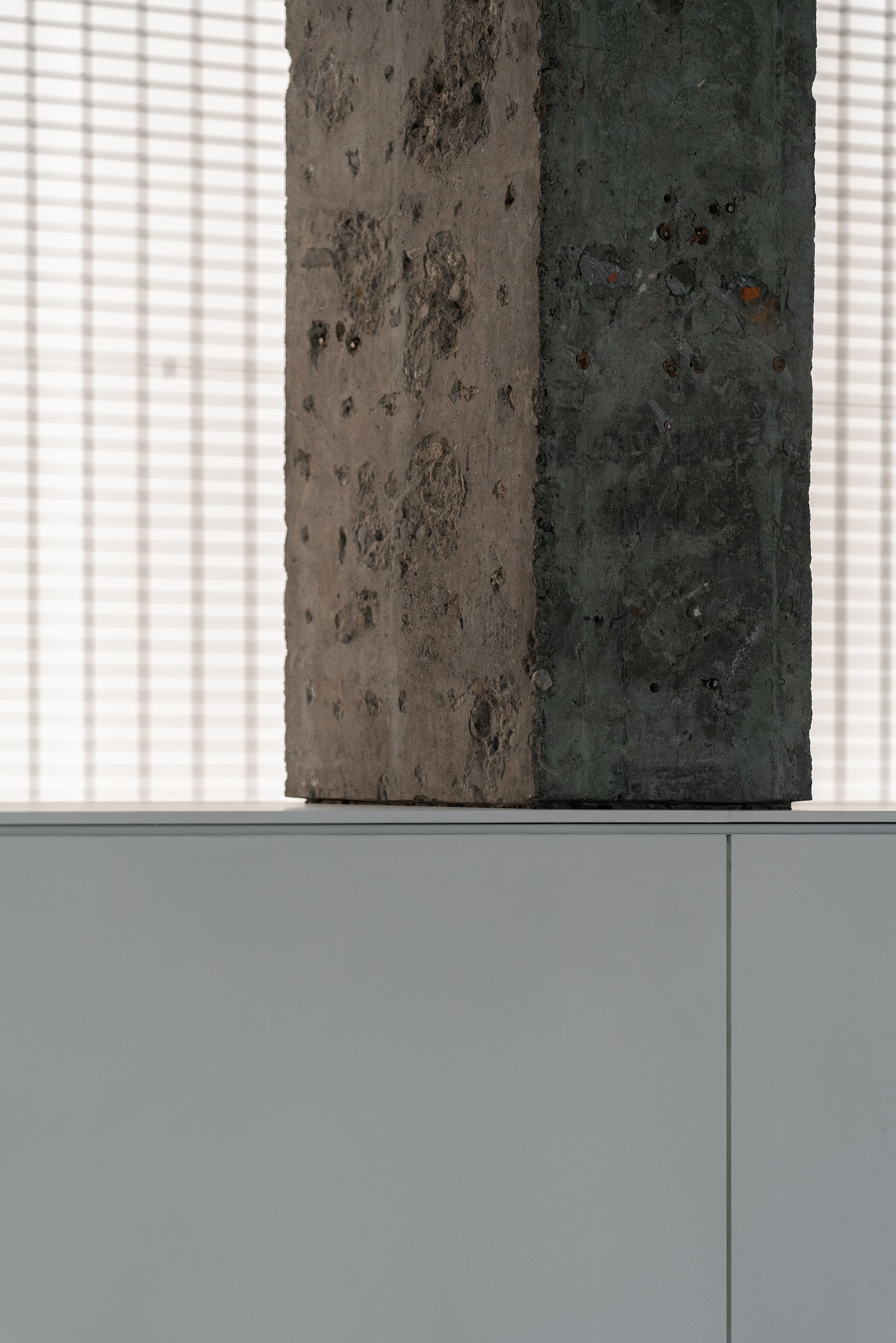
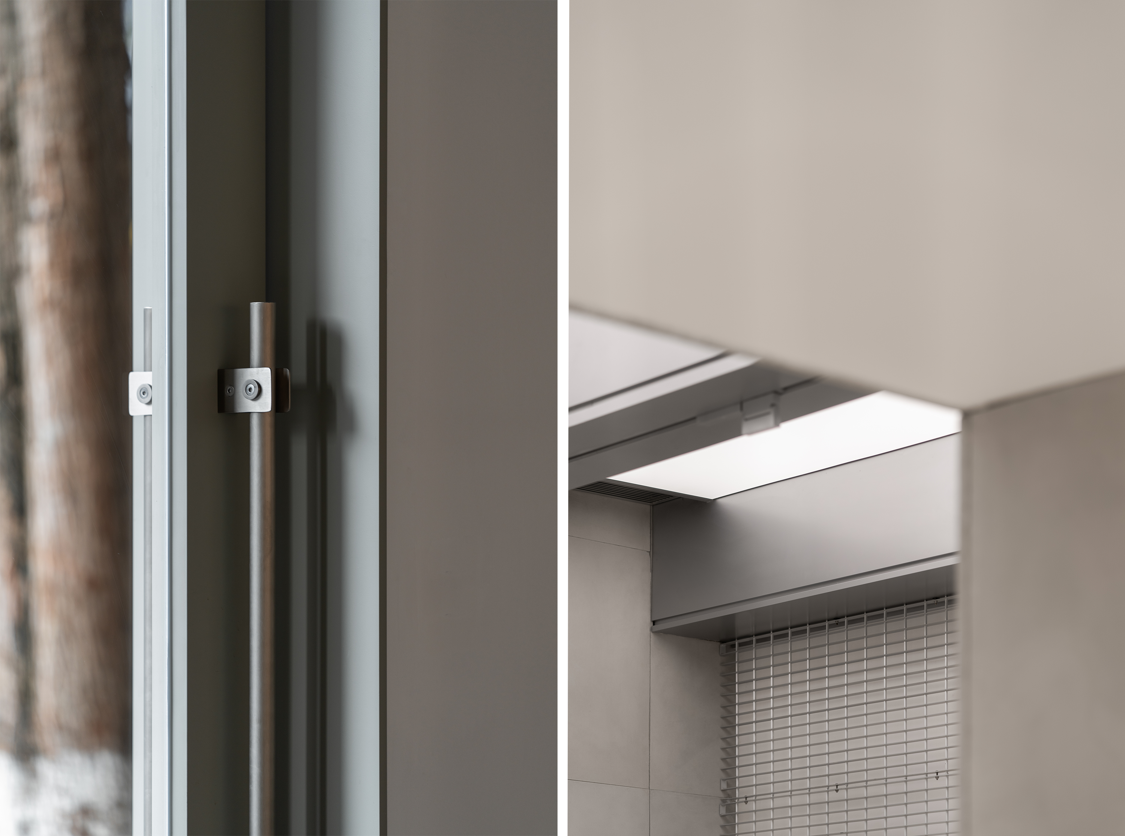
裸露的混凝土柱经过时间的锤炼,尽管破败,但新与旧的碰撞和交融,不仅没有让整个空间沉浸在修旧如旧的记忆里,
更多的是激发出了新的生命力,产生出新的化学效应。
-
The bared concrete columns have been tempered by time, and despite their dilapidation,
the collision and integration of the new and the old not only make the whole space not immersed in the memories of rehabbing as what they had been,
but moreover inspire a new vitality and produce a new chemical effect.
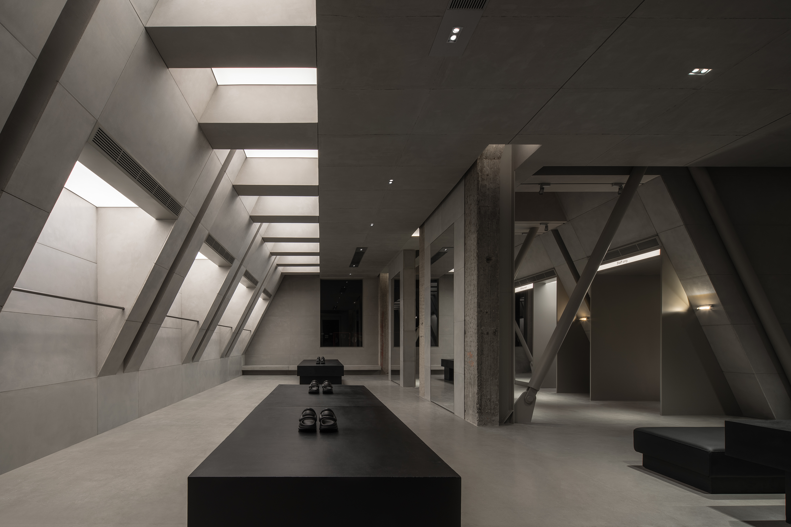
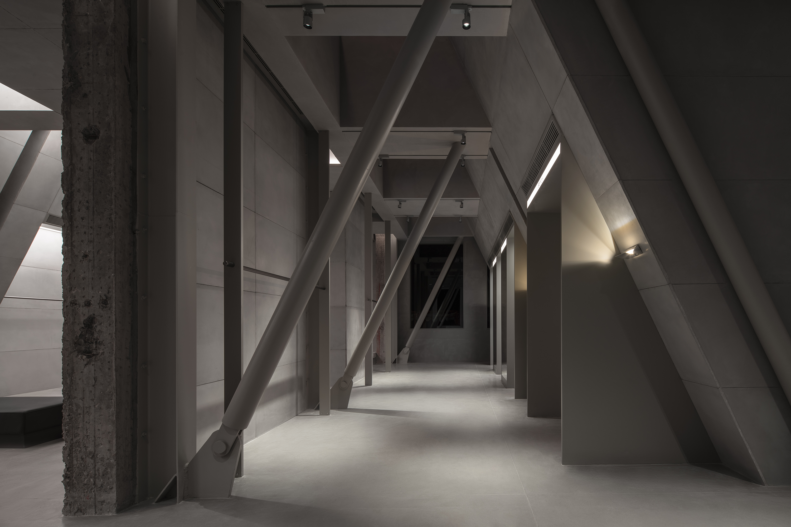
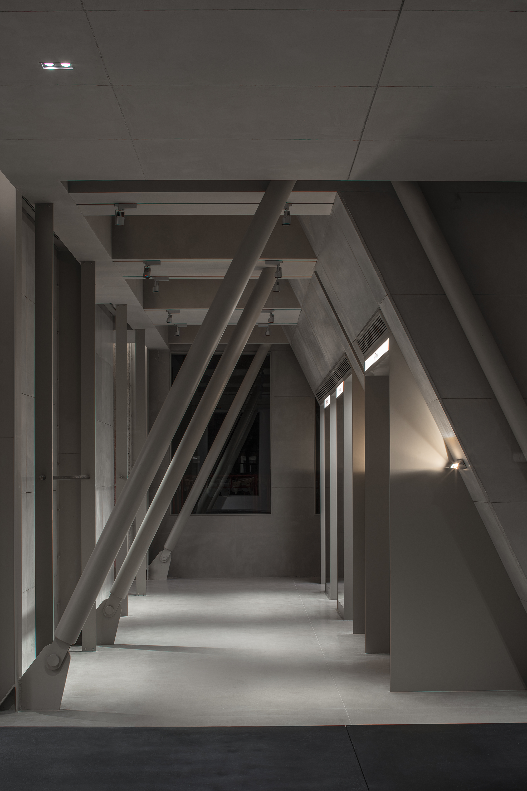

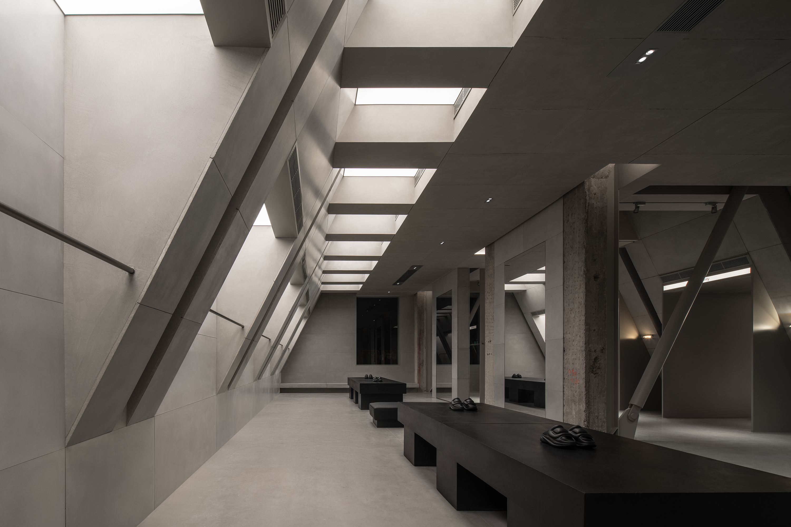
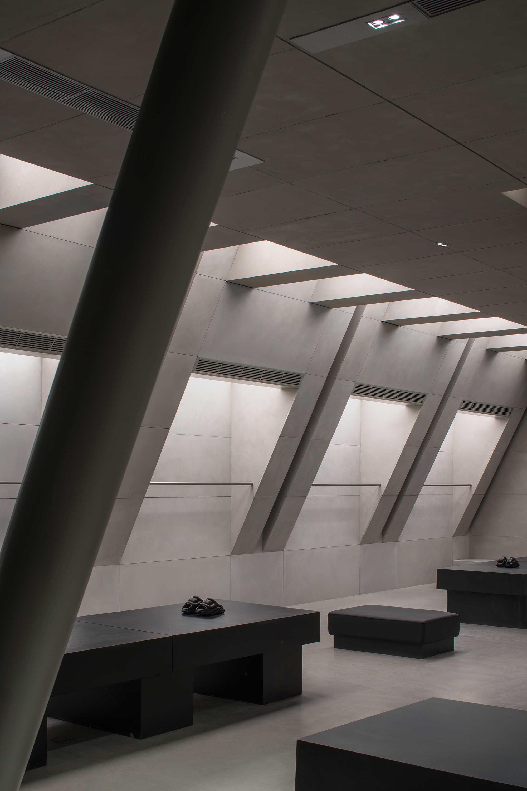
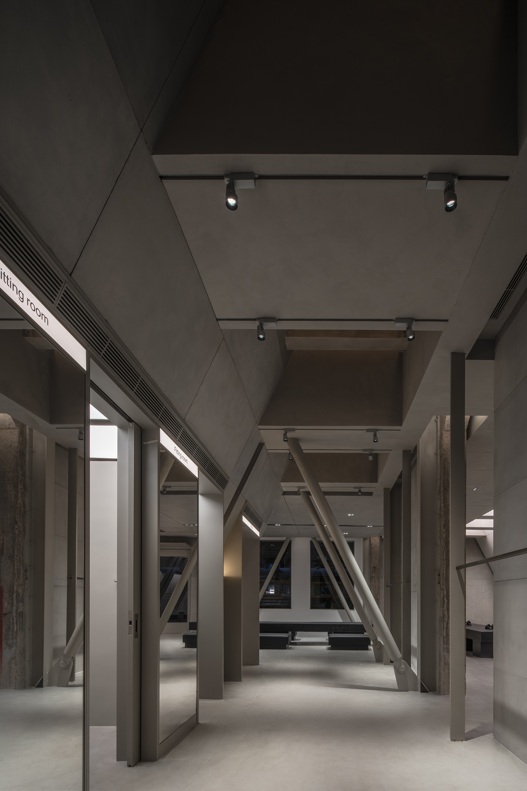
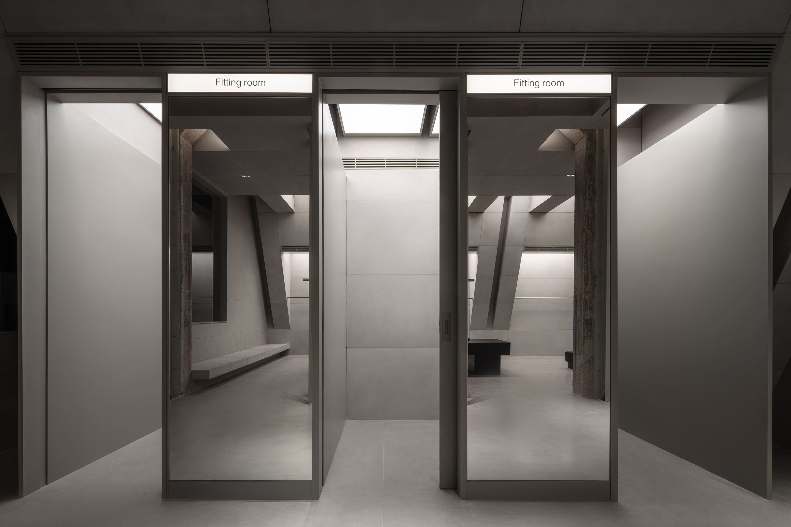
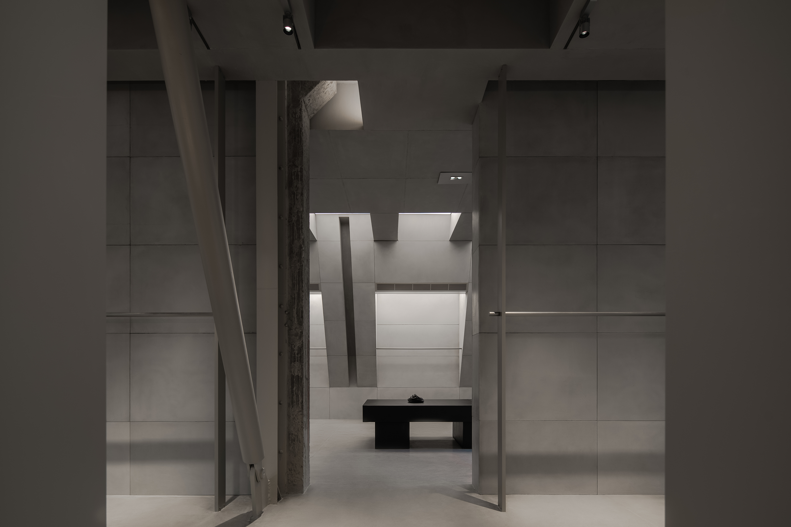
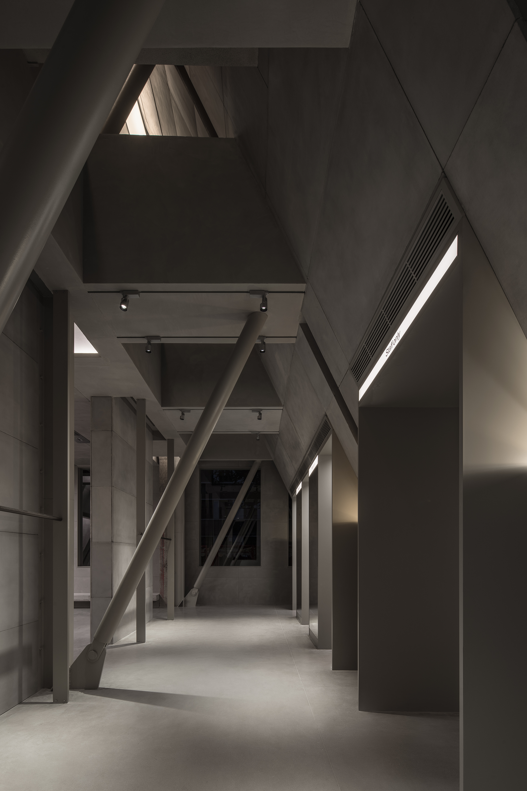
在保留原始框架结构的同时拆除了部分楼板,不仅使得局部区域一二层连通,营造出更多的空间体验,
还让原本高挑的空间,在竖向上更具视觉冲击。
-
Removing part of the floor slab while retaining the original frame structure that not only makes the local area of the first and second floors connected,
creating more spatial experience, but also makes the original high-rise space more visually impactful in the vertical direction.
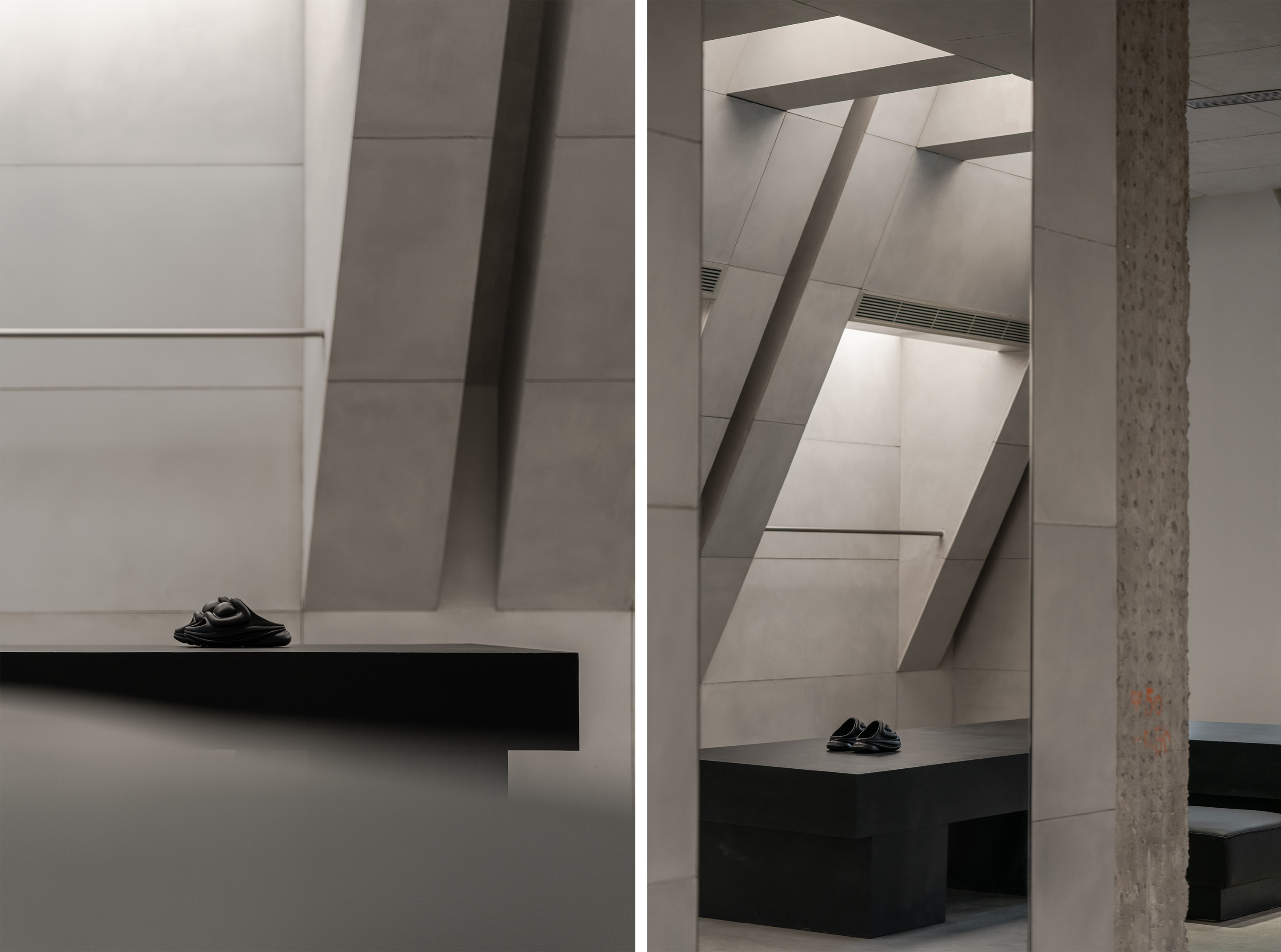
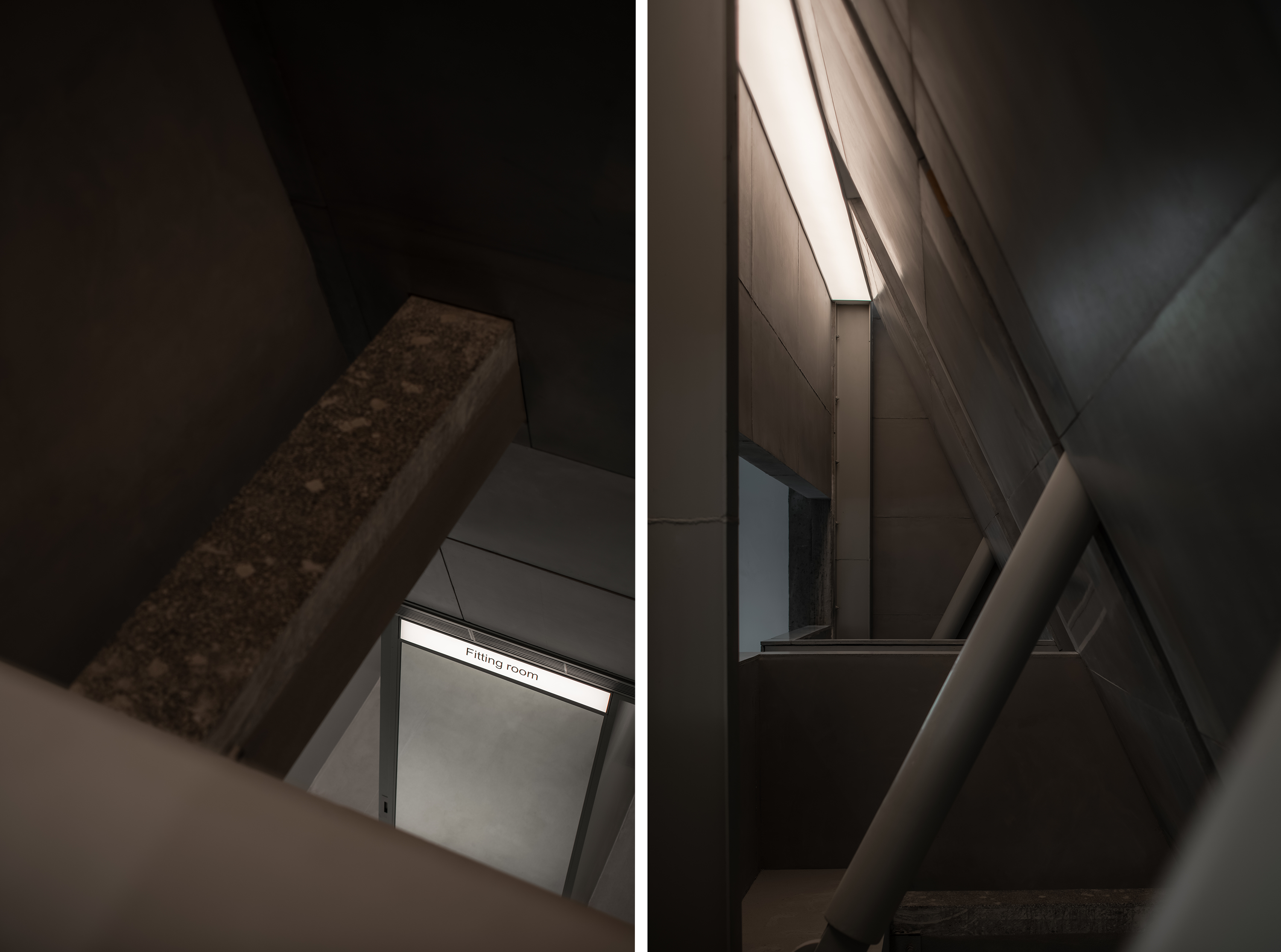
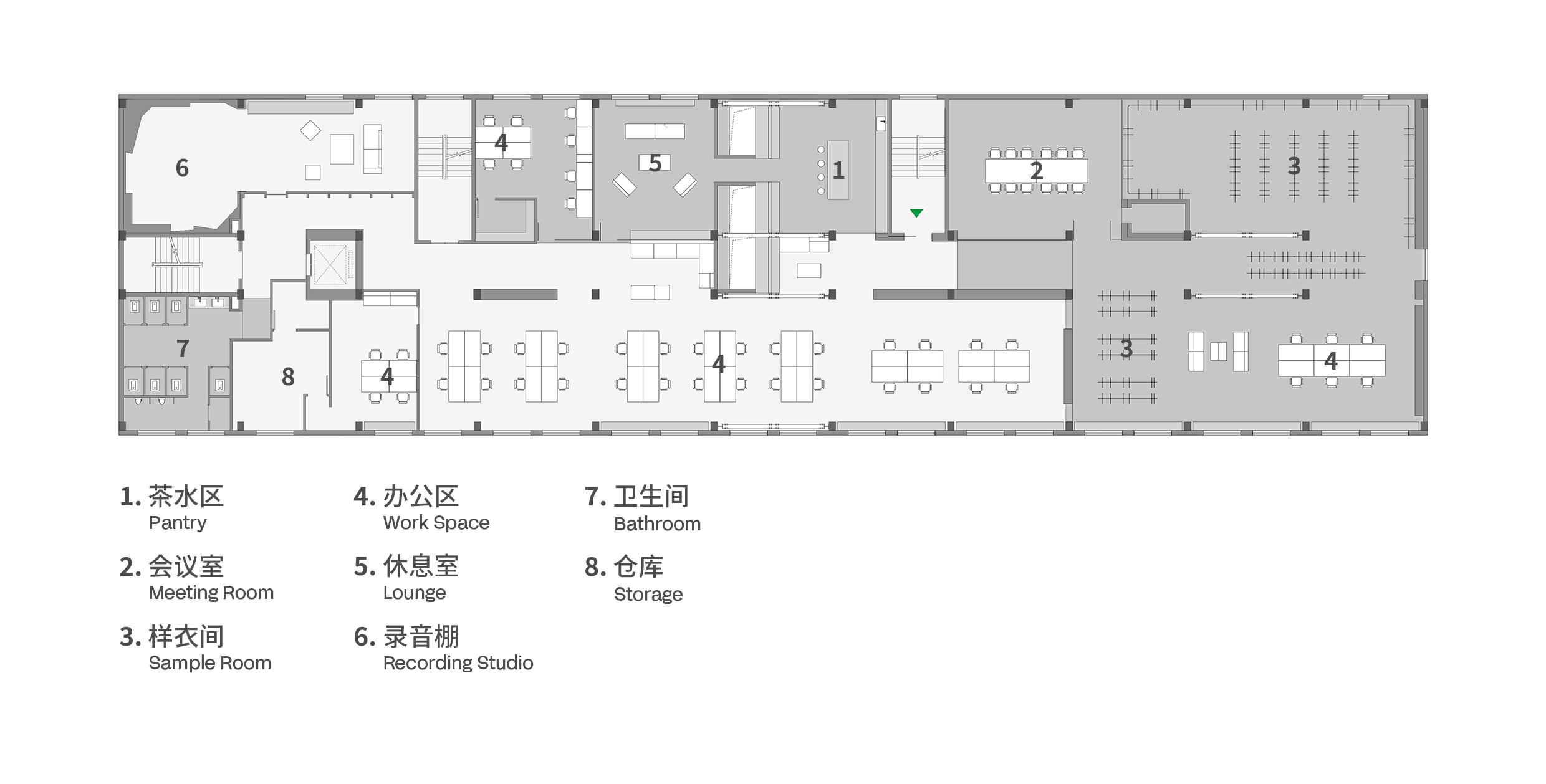
二层是1807团队的办公空间,主工作室为开阔明亮的灰白色空间。
-
The second floor is the office area for the 1807 team, and the main studio is an open and bright, gray and white space.
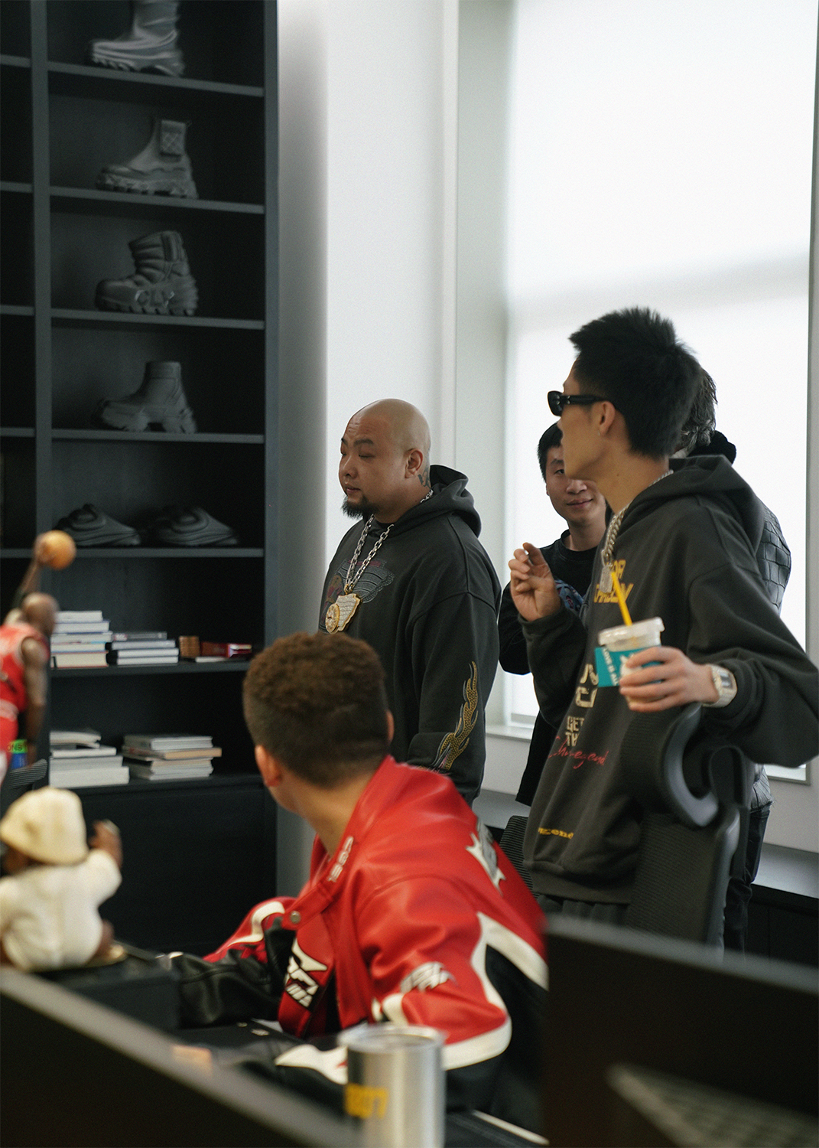
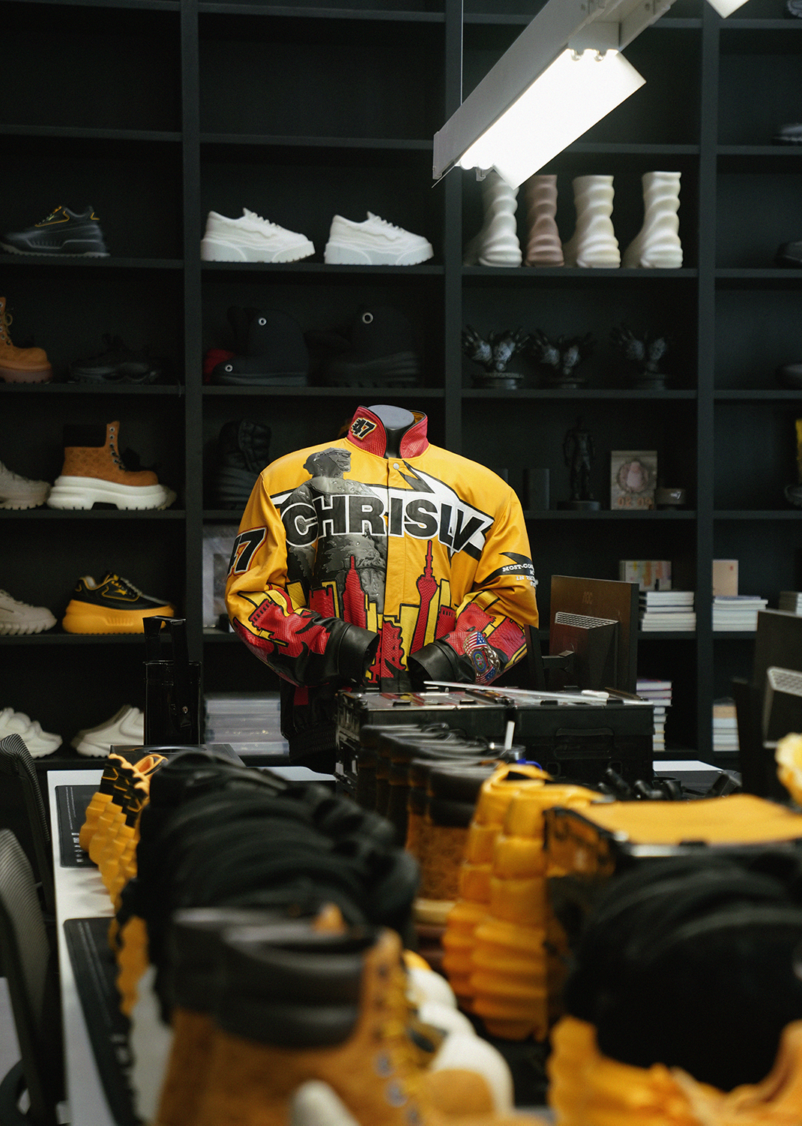
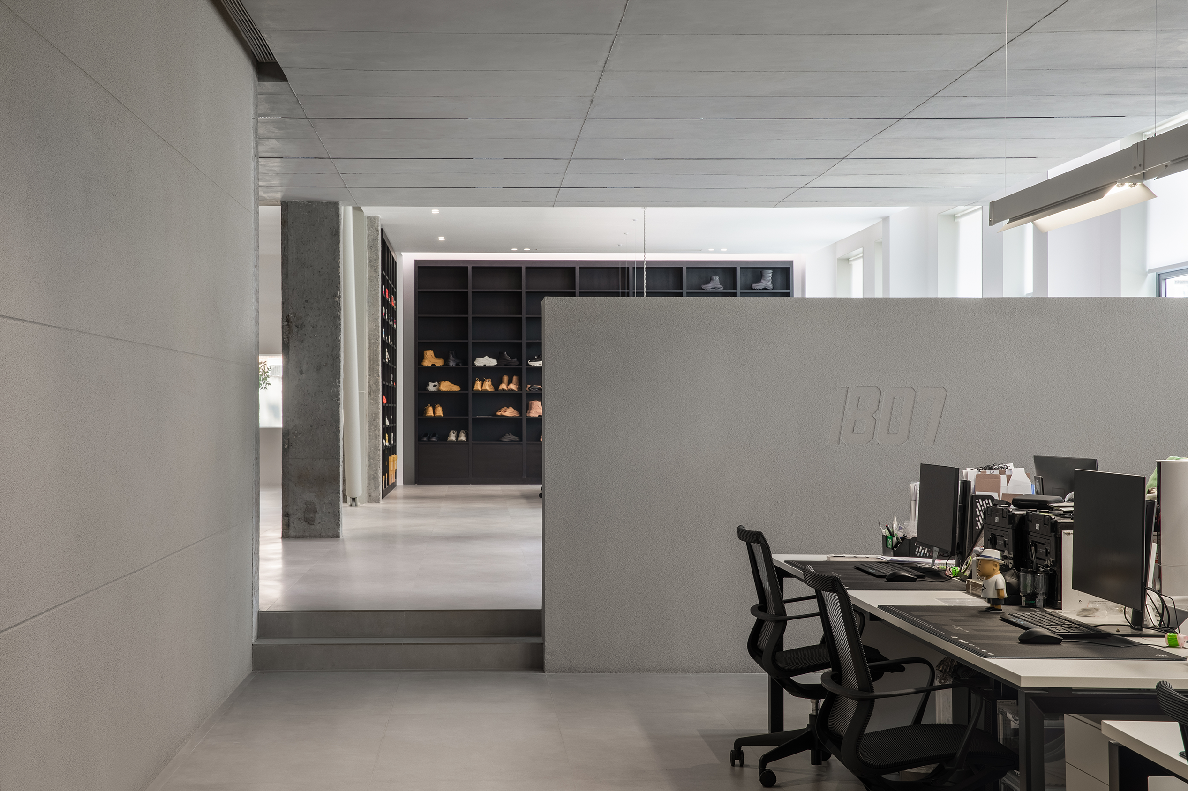

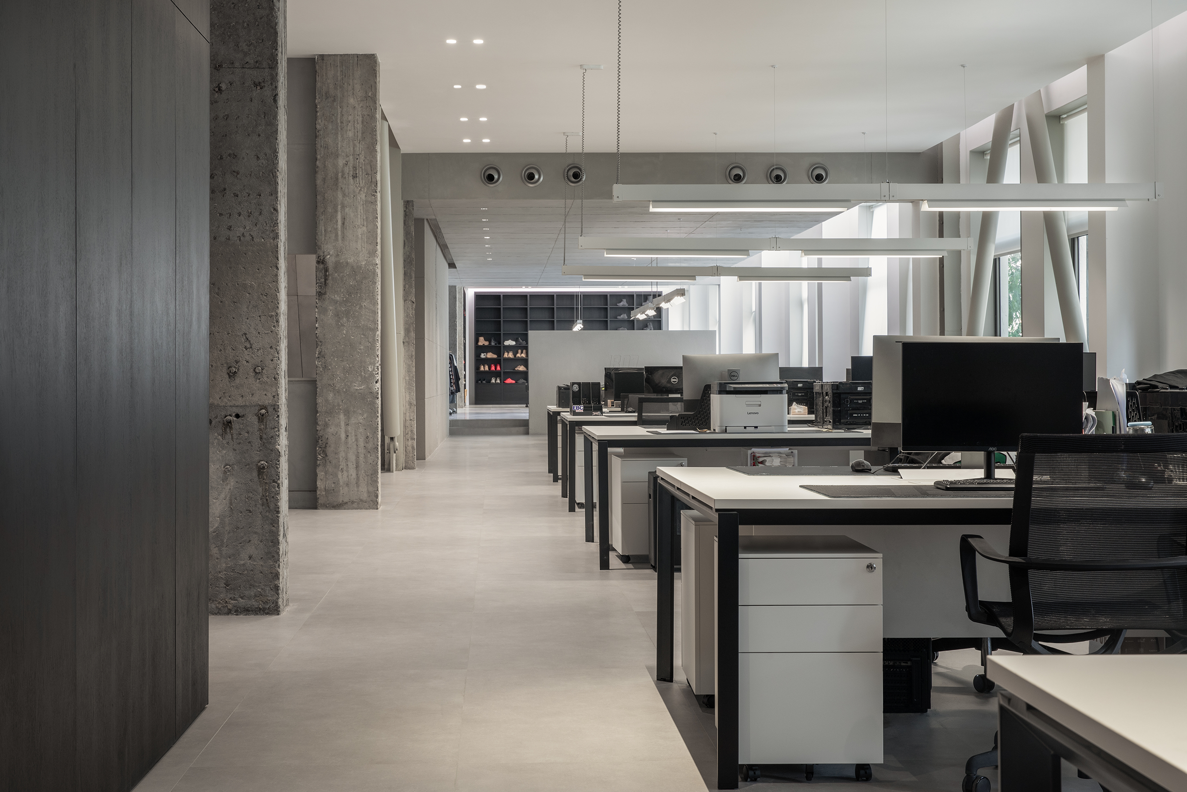
休息室、开放式厨房和台球室等公共功能区环绕着挑空区域从一楼延伸上来的大斜面展开,
配以裸露的原始水泥柱和抗震结构,为员工提供了一个舒适放松的休息环境。
-
The lounge, open kitchen, billiard room and other public spaces are arranged around a large slope that extends from the first floor of the void area,
with exposed original concrete columns and earthquake-resistant structures, providing a comfortable and relaxing environment for employees.
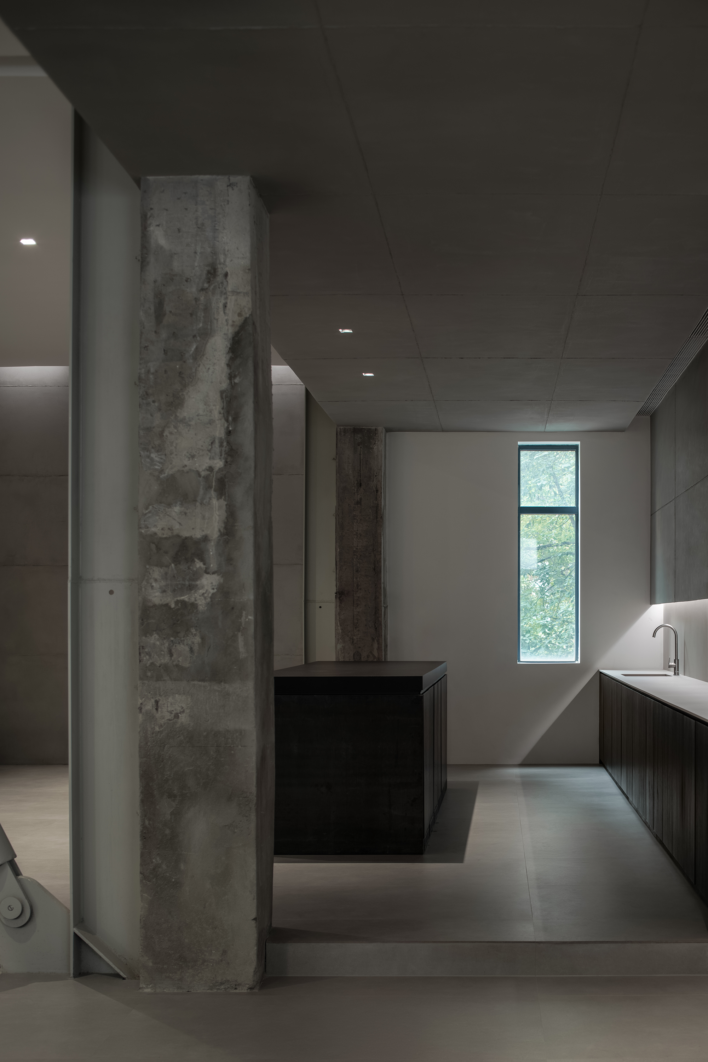
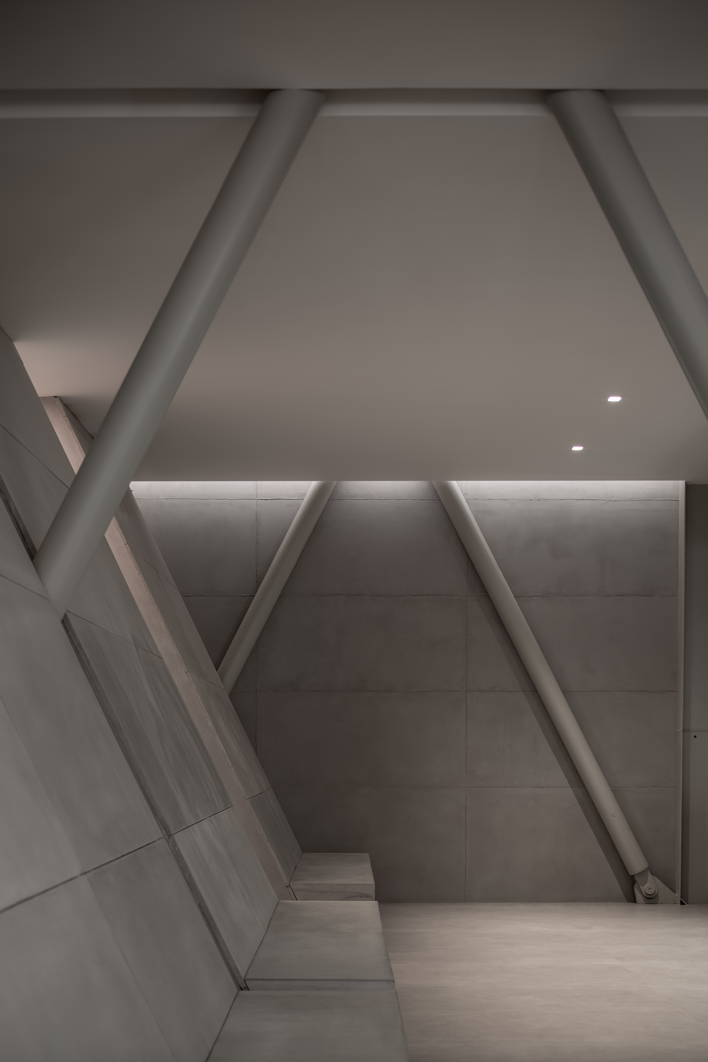
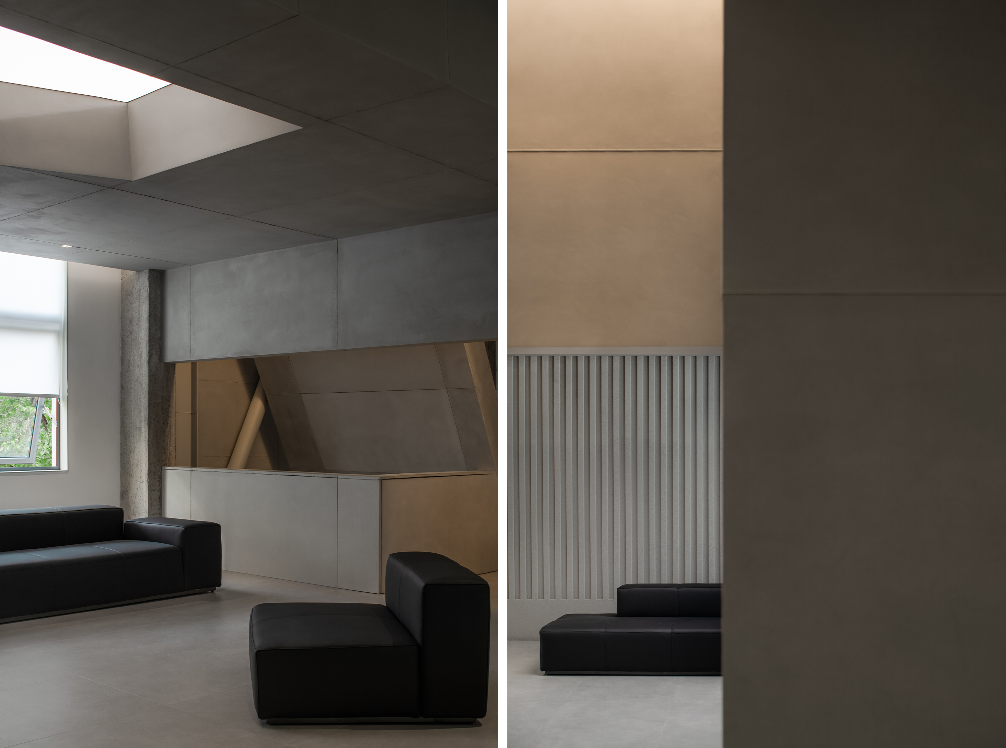
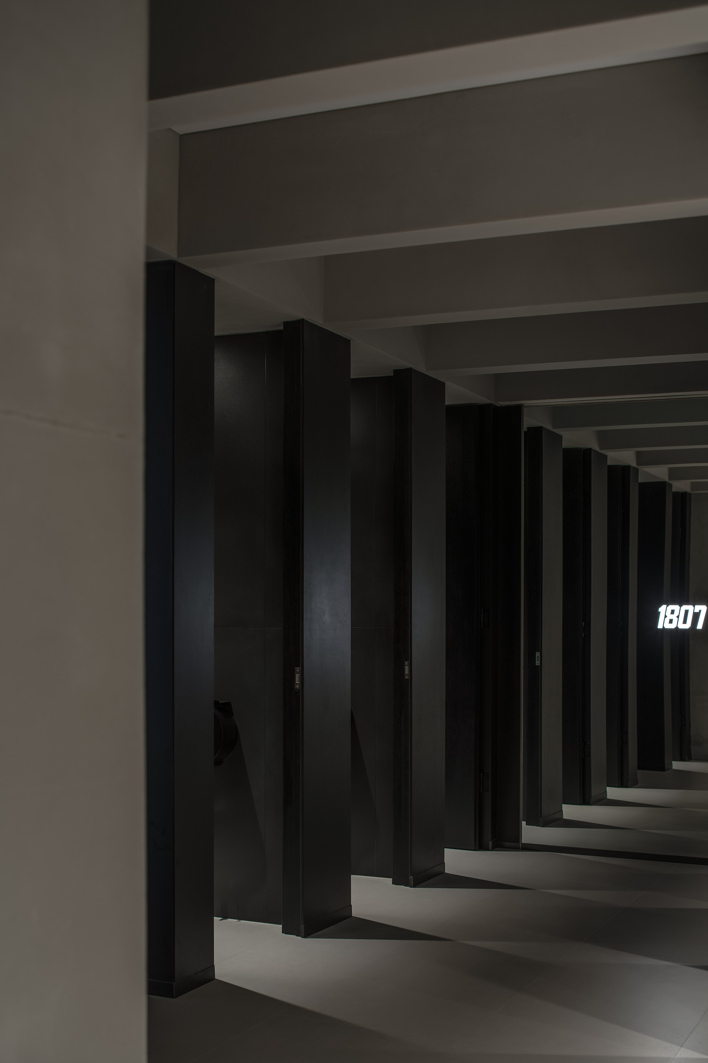
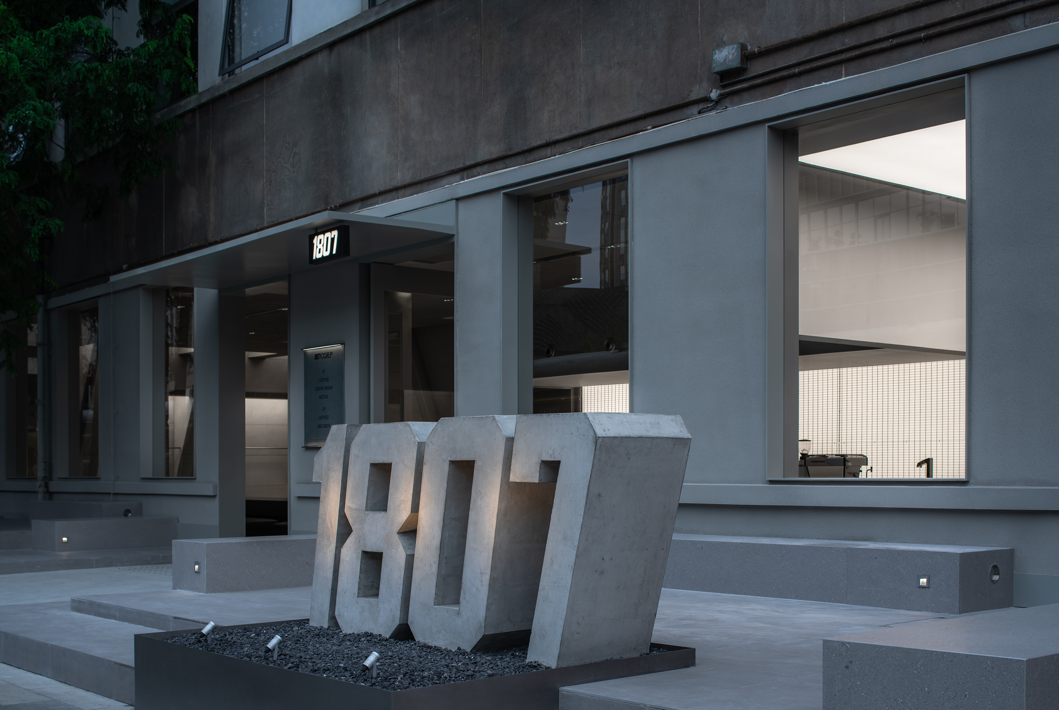
Contact
Add
C Area,321Cultural & Creative Park,
NO.666,Donghong Road,Chengdu City.


taobao