 中文
中文
SINOSTAGE×KINJAZ Dance Studio
PROJECT DETAILS
Client: SINOSTAGE×KINJAZ Dance Studio
Location: 银泰99·Chengdu·China
Chief Designer: 淵、大雄
Photography: 邱天
Area: 1000㎡
Year: 2017
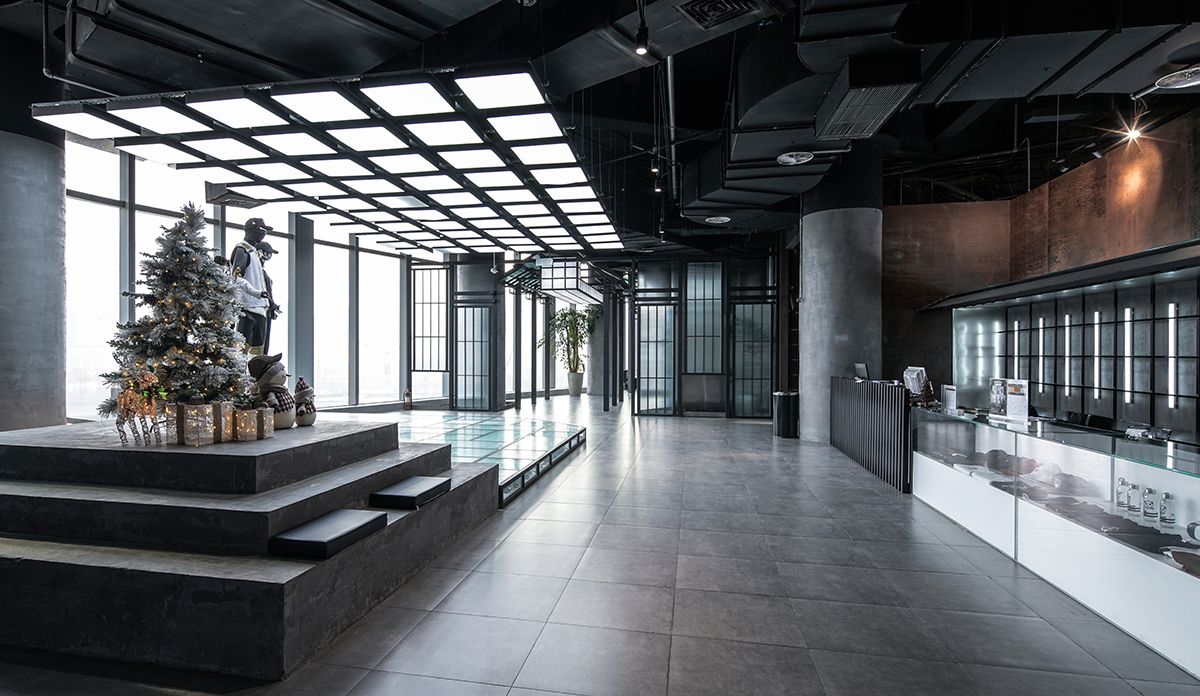
INTRODUCTION | 项目介绍
自从第一次在视频中见到KINJAZ再到后来与KINJAZ的Anthony&Jonathan沟通过案,接触多了很容易让人联想到《Ghost In The Shell》中公安九课的那一帮人,无时无刻表达出他们对于Urban Dance的激情和对亚洲文化的崇拜。所以如何考虑去做到把cyberpunk的颓败和Urban文化的活跃度巧妙的融合到一起放到这个亚洲舞台上成了一个最大的问题。
-
Since I first met KINJAZ in the video, and later communicated with Anthony & Jonathan of KINJAZ, the more I see the more I associate them with the shell squad of Public Security Section 9 in "Ghost In The Shell", who cannot help expressing their passion of Urban Dance and worship of Asian culture all the time. Therefore, how to succeed in tactfully combining the defeat of cyberpunk and the activity of Urban Culture into this Asian arena is the biggest problem.
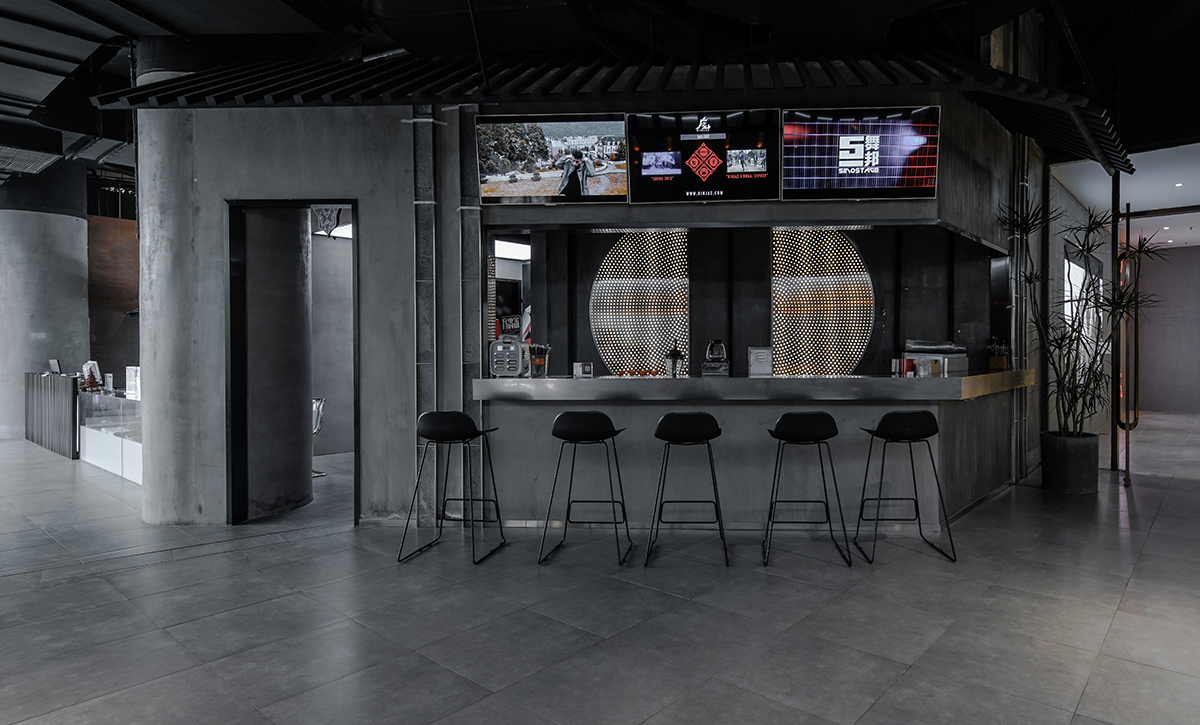
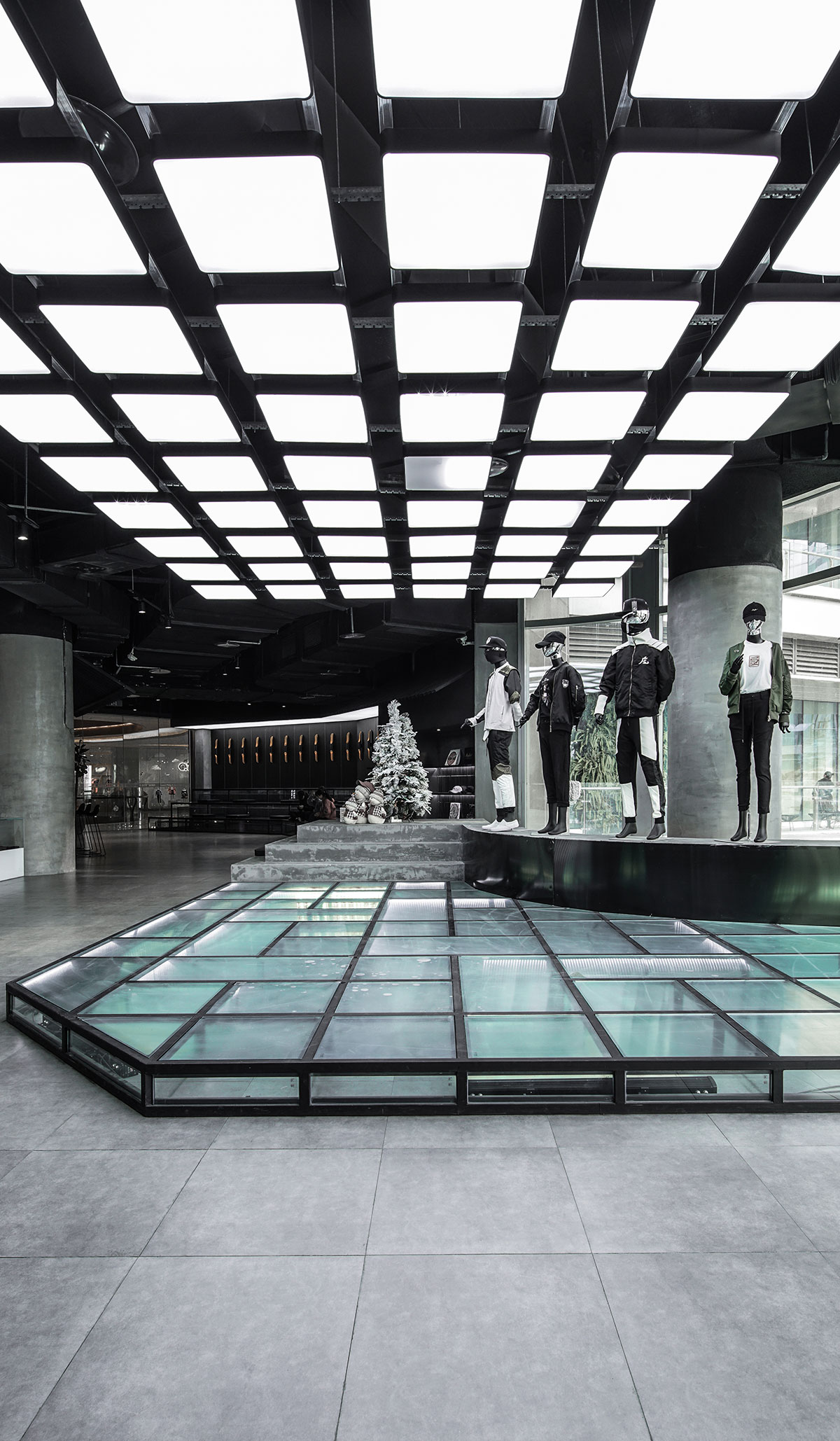
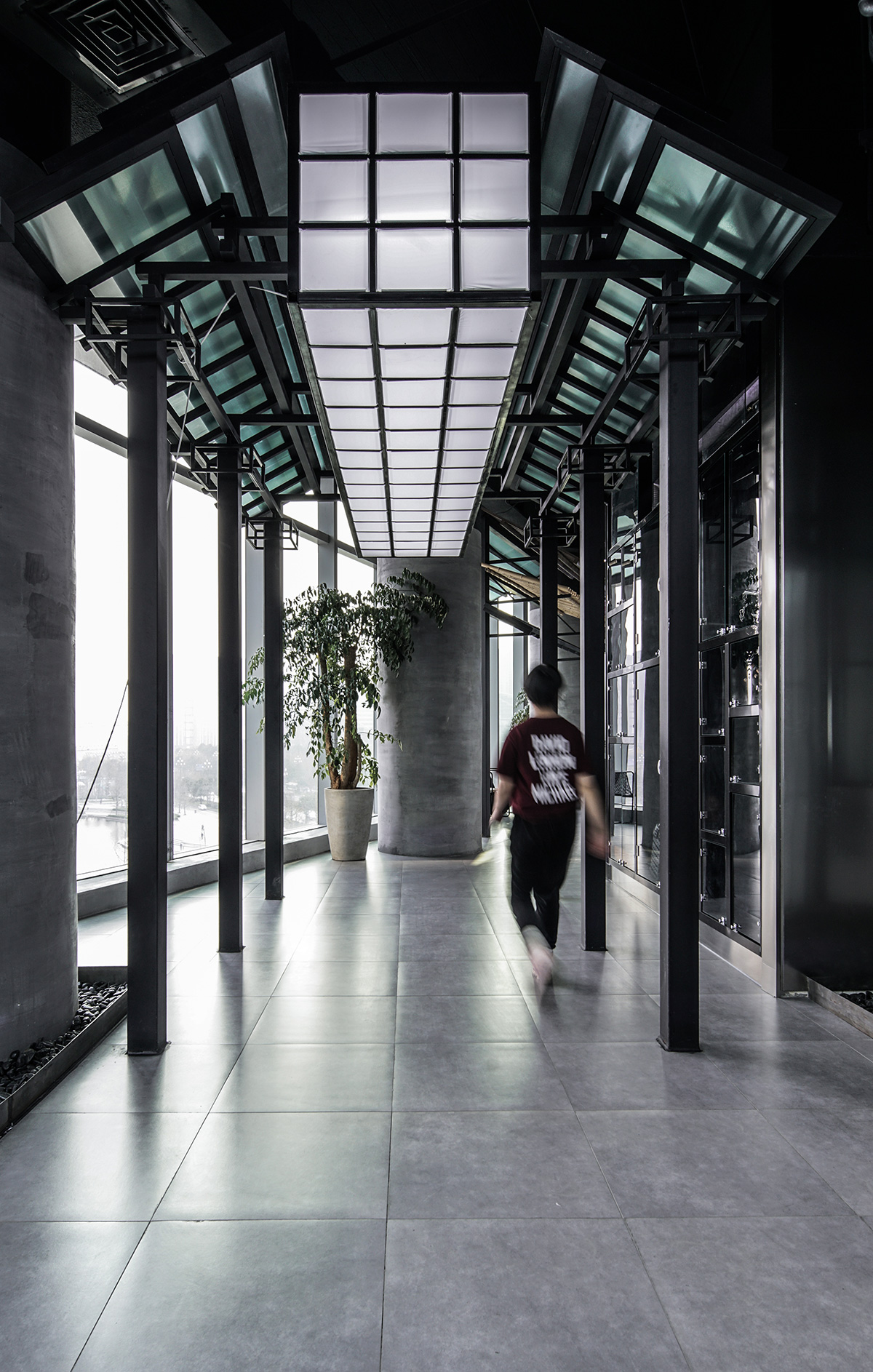
AREA INTRODUCTION | 区域介绍
SINOSTAGE×KINJAZ 总共分为三个大区:前区、教室、办公区。前区总体功能有吧台饮品,产品售卖,接待台,更衣室和一个户外阳台。前区的水泥墙面和东瀛风格的铁艺造型在大环境中已经烘托出了一个亚洲城市未来感,加上两个品牌的合作LOGO和各种霓虹灯造型,为这个城市增加了更多的刺激感和危险性。在前区的个别的功能小区域中还可以看到亚洲宗教文化的影子,着实是一个Cyberpunk的城市。在教室区域,考虑到教室大小对于学员的限制, 在教室中间做了活动性的隔断,这个像日本障子门一样的隔断在平时关起来是两间教室,推开就可以变成一个大型的教室。教室外的休息区走道中加入了许多KINJAZ自己出品的平面设计,俨然是一个城市的缩影。在最后的办公区是一个自由性极大地办公室,超大落地窗和可以任意移动拼接的办公桌,员工的办公时间也是最自在的时间。
-
SINOSTAGE×KINJAZ is divided into three major regions: the front section, classrooms, and office areas. The overall function zones of the front section are bar drinks, product sales, reception desks, changing rooms and outdoor balcony. The cement walls in the front section and the old Japanese style wrought iron modelling have created a sense of the future of an Asian city in a large environment. With the cooperation of two brands and a variety of neon light designs, the city added more excitements and dangers. In the small functional areas of the front section, the Asian religious culture can be sensed, which reveals a really Cyberpunk city. In the classroom area, taking into account the limitations of the classroom size on the students, a flexible partition which looks like a Japanese shot-door was made in the middle of the classroom. With partition there are two classrooms, while without it there is a one large classroom. In the lounge area outside the classroom, many graphic designs created by KINJAZ himself have been added to the aisle, which is a miniature of the city. The last office area is a highly liberal office with a large french window and a desk that can be arbitrarily moved and spliced. And the staff's office hours are also the most comfortable time.
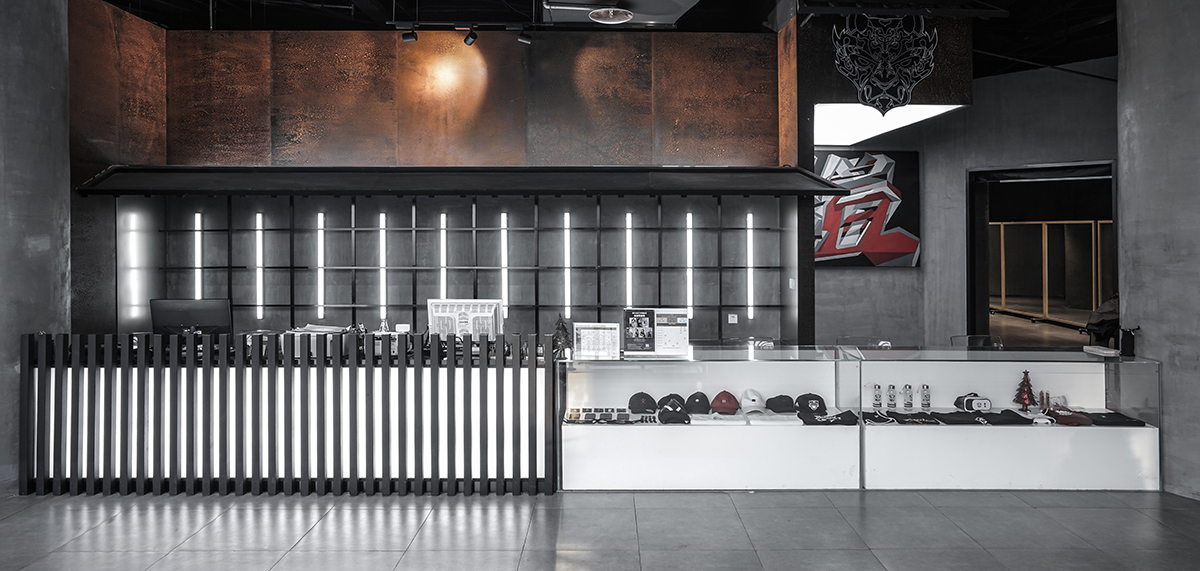
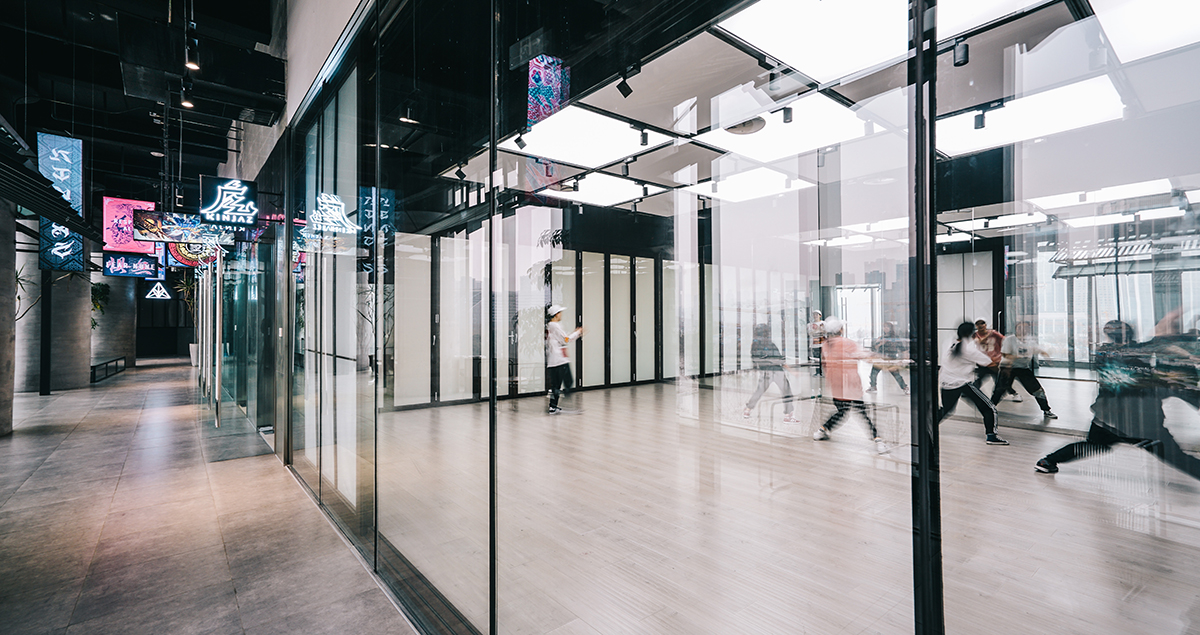
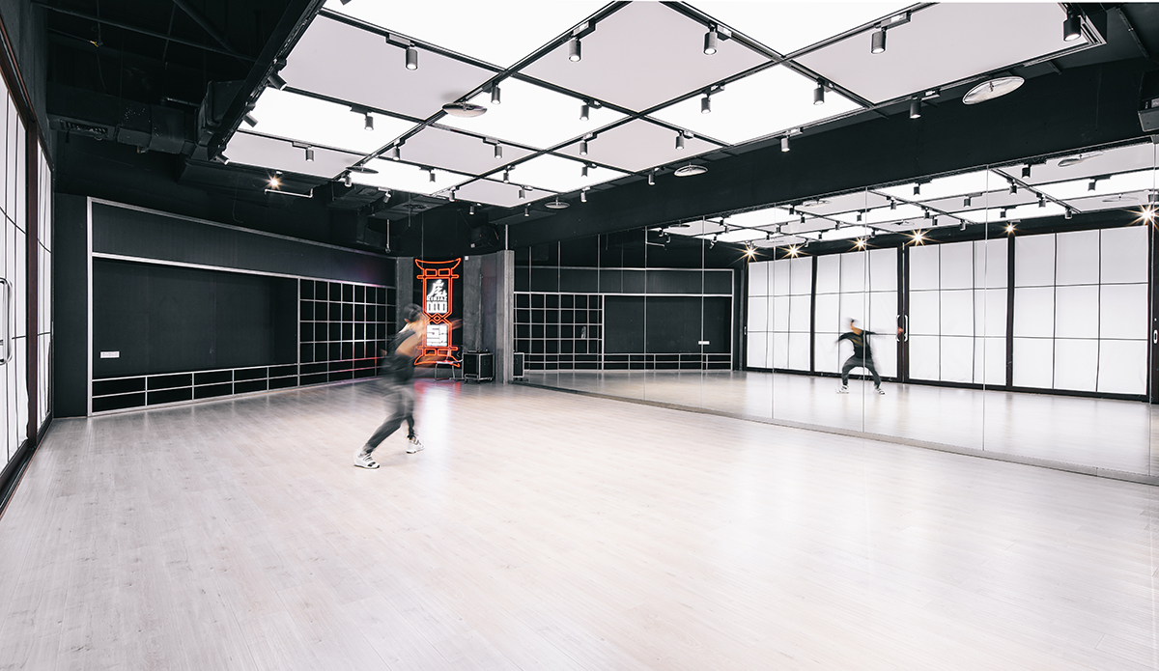
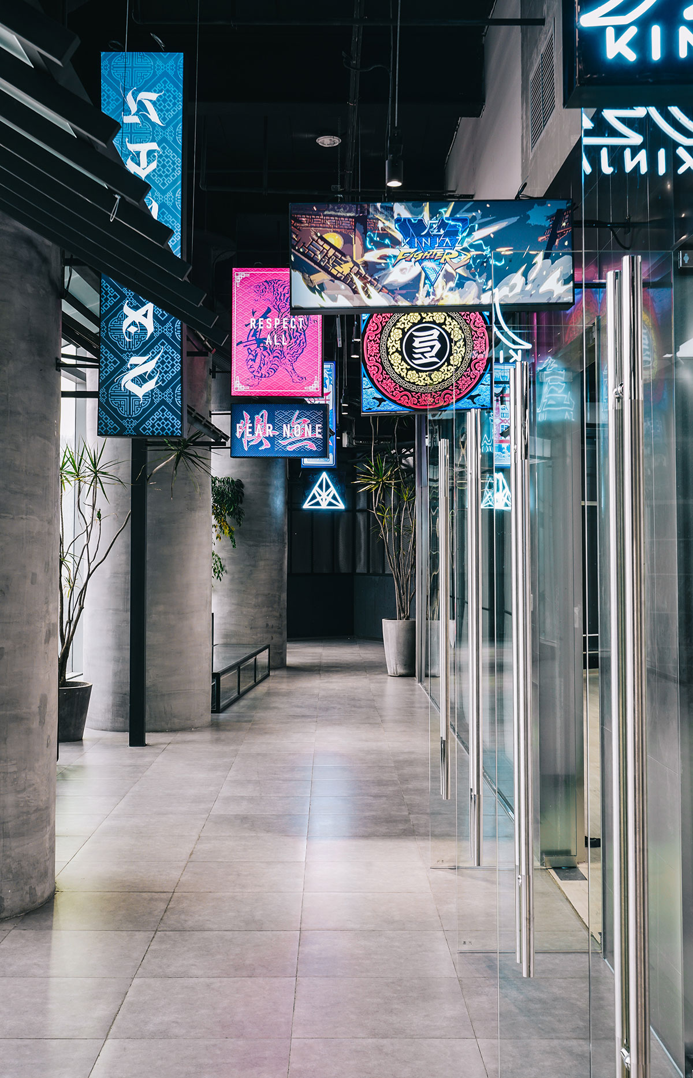
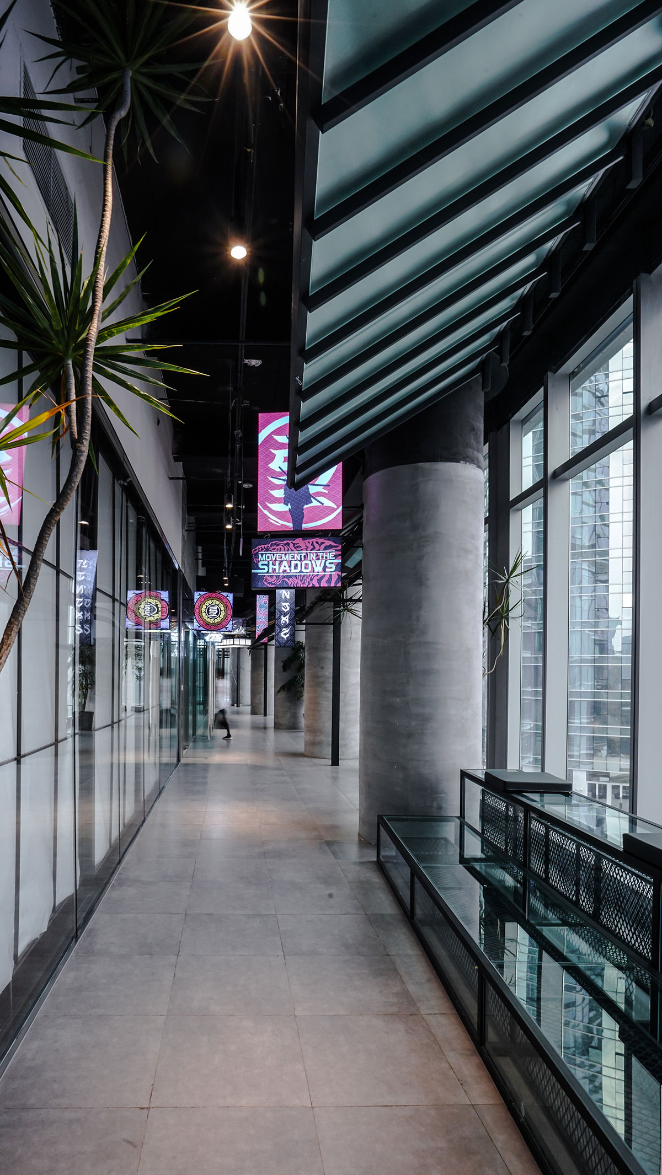
STRUCTURE INTRODUCTION | 结构介绍
舞邦×KINJAZ在对于空间调性上跨出了很大的一步,在这样颓败和冷酷的环境中去做关于舞蹈这样热烈的商业体是冲撞比较大的,但是这样的商业体给人的体验感非常强烈,即使你不会跳舞,你也想在这样的空间里暂时忘掉自己换上一个角色尽情释放自己。
-
In fact, the State of Dance* KINJAZ has taken a big step towards in spatial adjustment. In such a degrading and ruthless environment, it is a big clash to do such a passionate commercial entity as dancing, but such a commercial entity gives people experience a very strong sense of experience that even if you cannot dance, you still want to temporarily forget yourself in this space and put on a role to release yourself to the heart’s content.
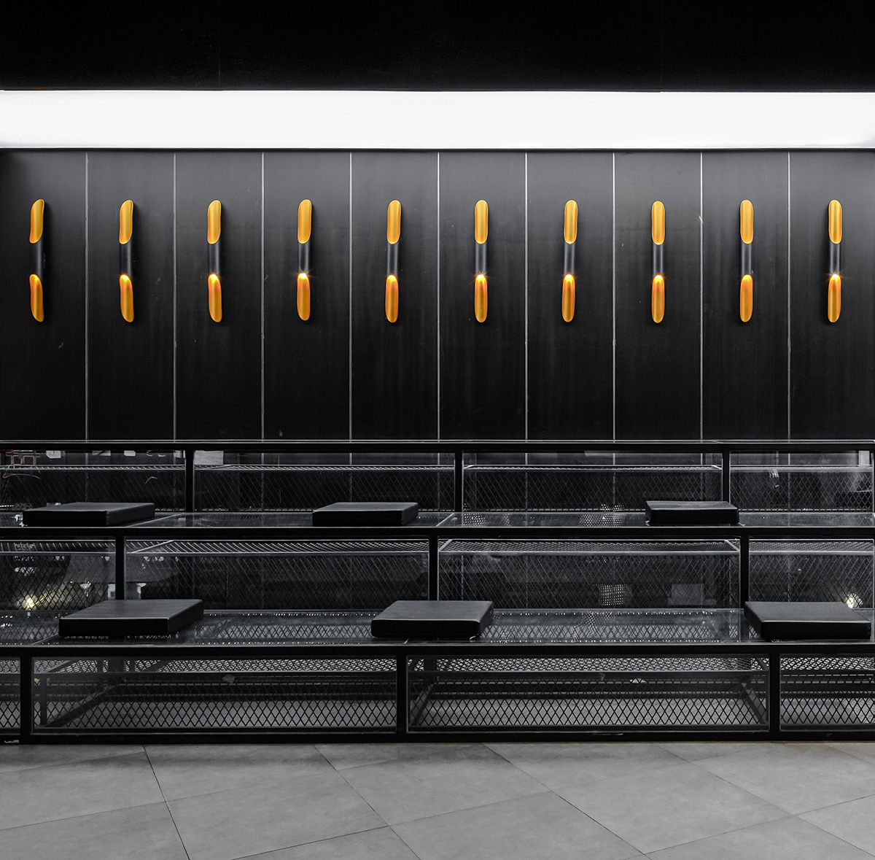
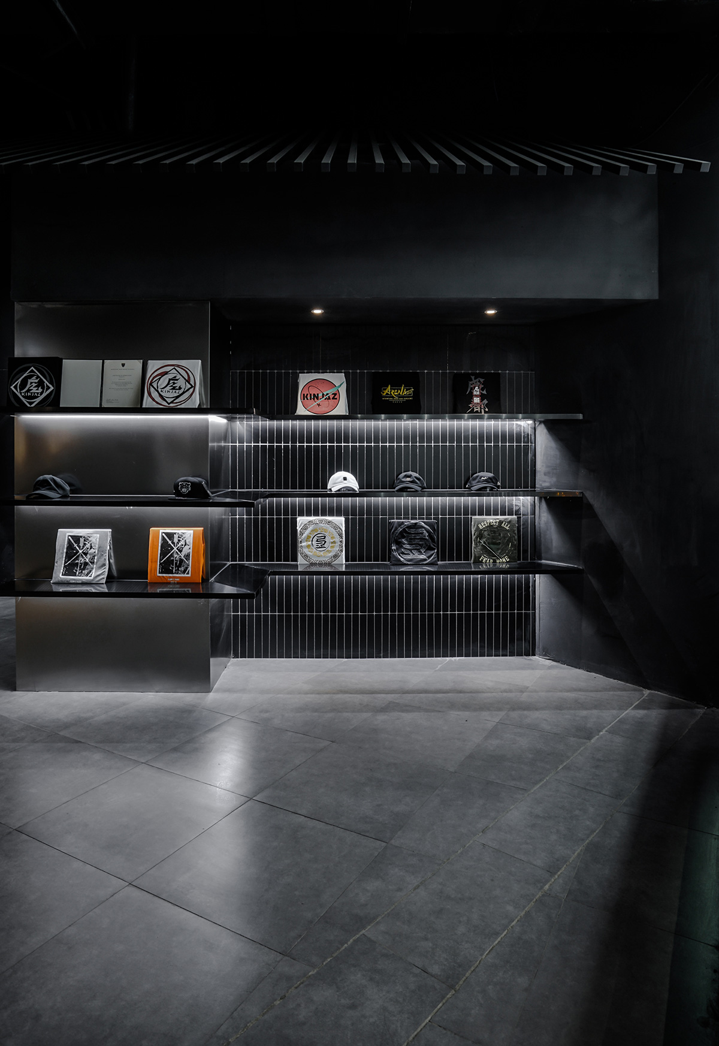
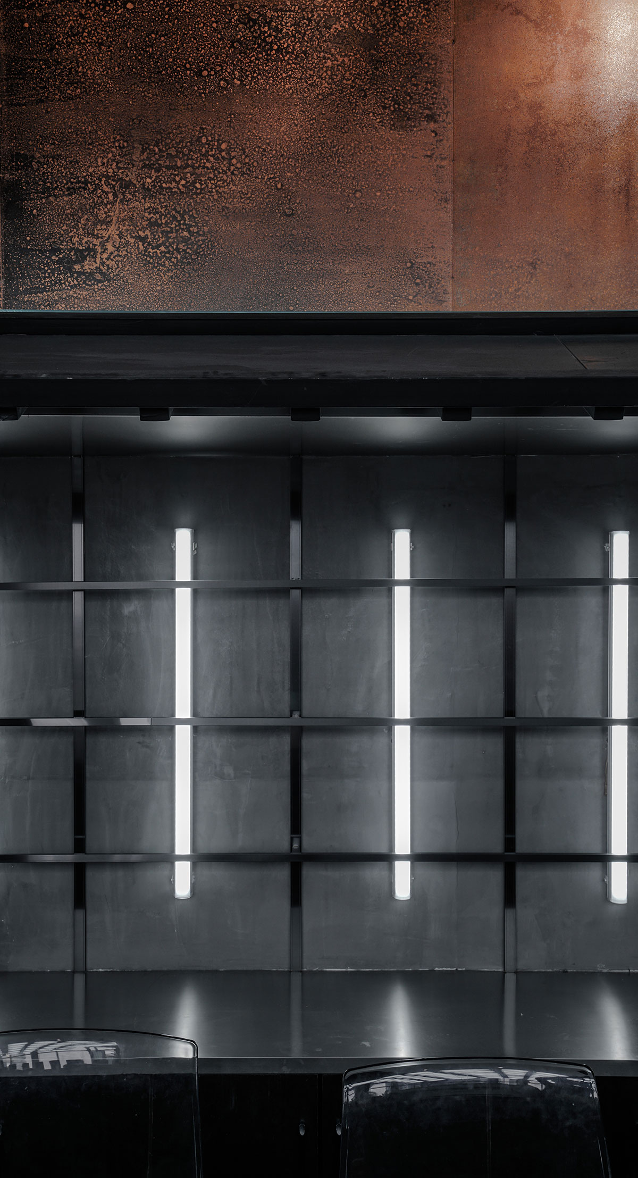
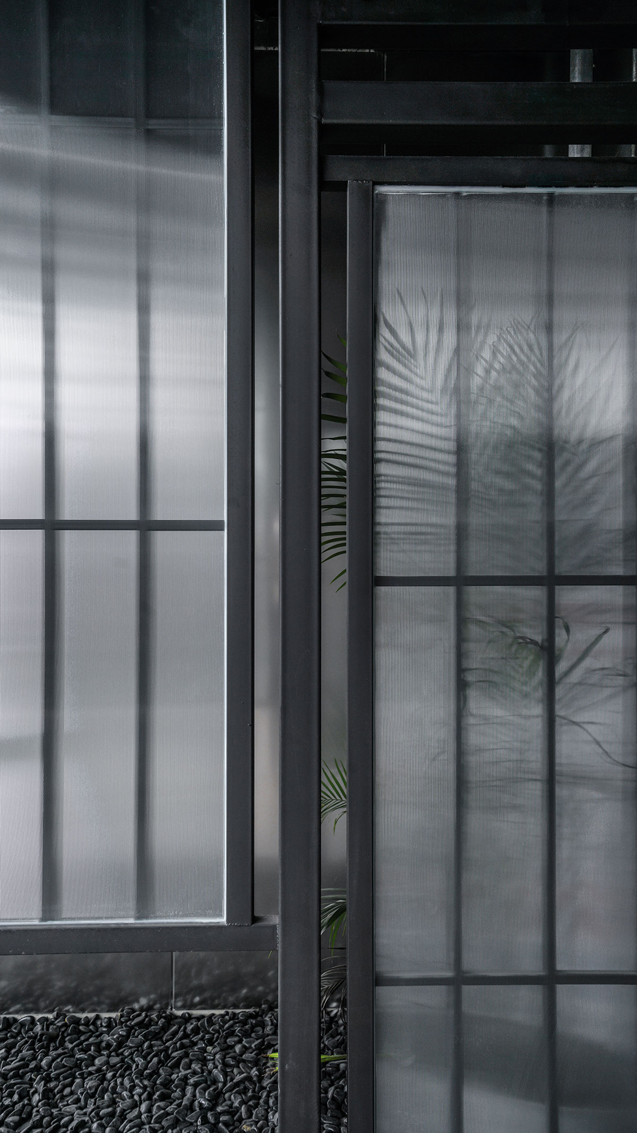
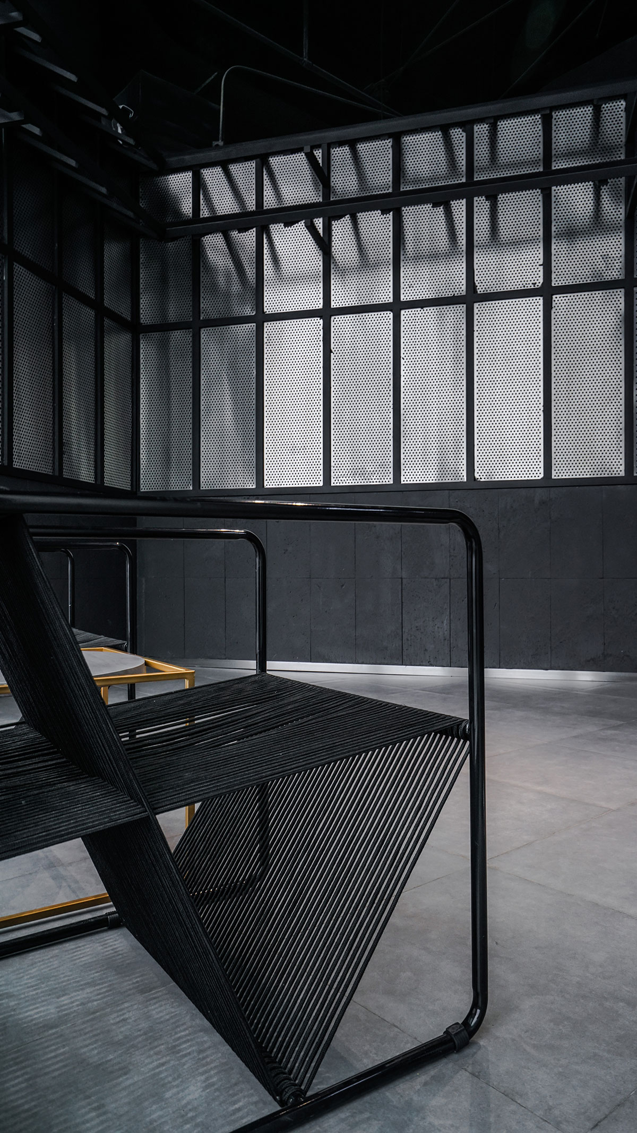
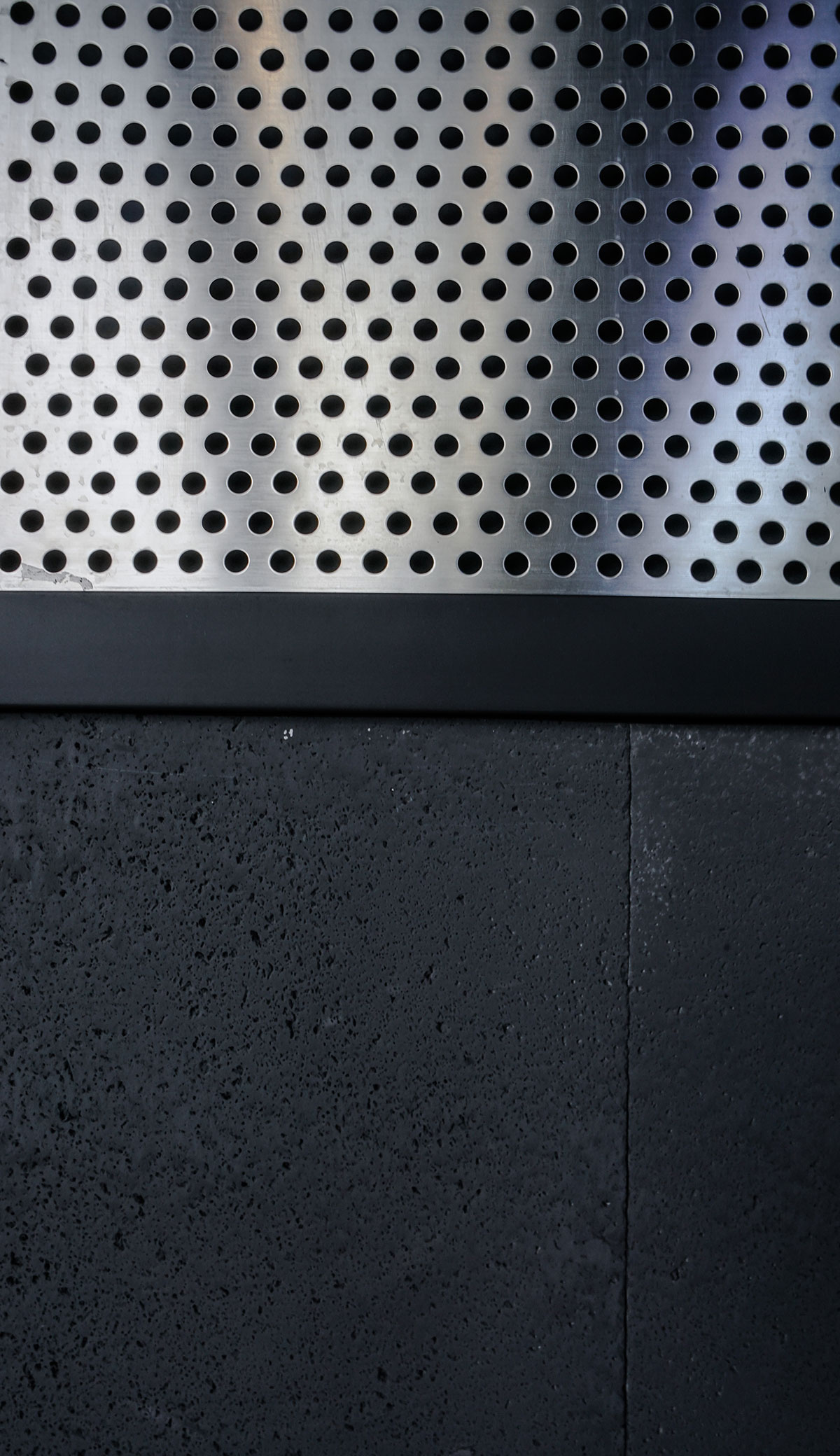
Contact
Add
C Area,321Cultural & Creative Park,
NO.666,Donghong Road,Chengdu City.


taobao