 中文
中文
INTERIOR|CCS 世纪精剪
PROJECT DETAILS
Location: 成都市桐梓林北路5号附7号
Interior Chief Designer: Mojo Wang | 邱天
CAD Designer: 熊锐
Graphic Designer: 鲍Bao
Lighting: 克瑞思曼照明设计 / Charisma Lighting
Photography: 形在建筑空间摄影-贺川
Area: 330㎡
Year: 2022.01
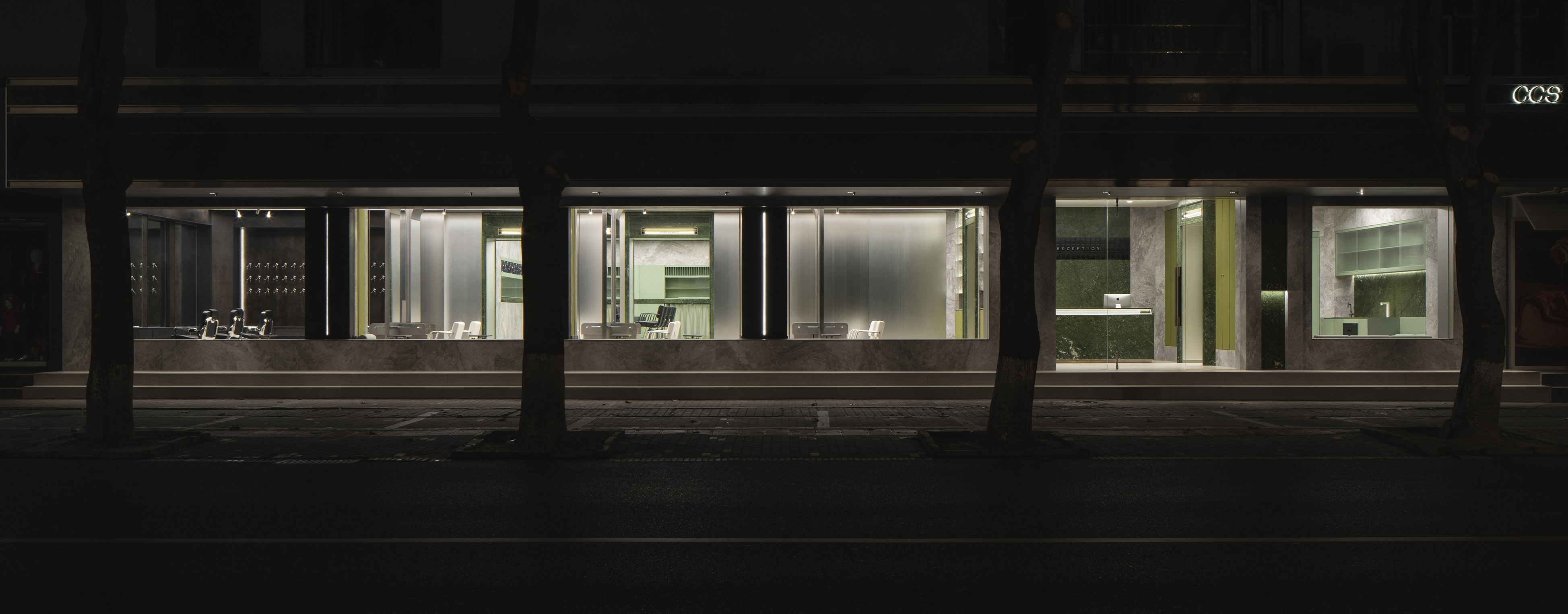
#01
CENTURY CLASSIC SALON
世纪精剪Century Classic Salon中华园旗舰店(以下简称CCS)位于成都桐梓林社区,90年代美领馆由锦江宾馆搬迁到领事馆路,随之而来的是大量外籍人士和外企人员,逐渐形成了该社区社群对高品质体验的需求,也让这家几十年的老店拥有了一批注重品质的稳定客群。
Century Classic Salon's flagship shop in China Garden (hereinafter referred to as CCS) is located in the Tongzilin Community of Chengdu, which was relocated from Jinjiang Hotel to Consulate Road because of the U.S. Consulate in the 1990s. Along with this, a large number of foreigners and foreign employees gradually formed a demand for high-quality experience, and also let this decades-old store has a number of stable customers who pay attention to quality.
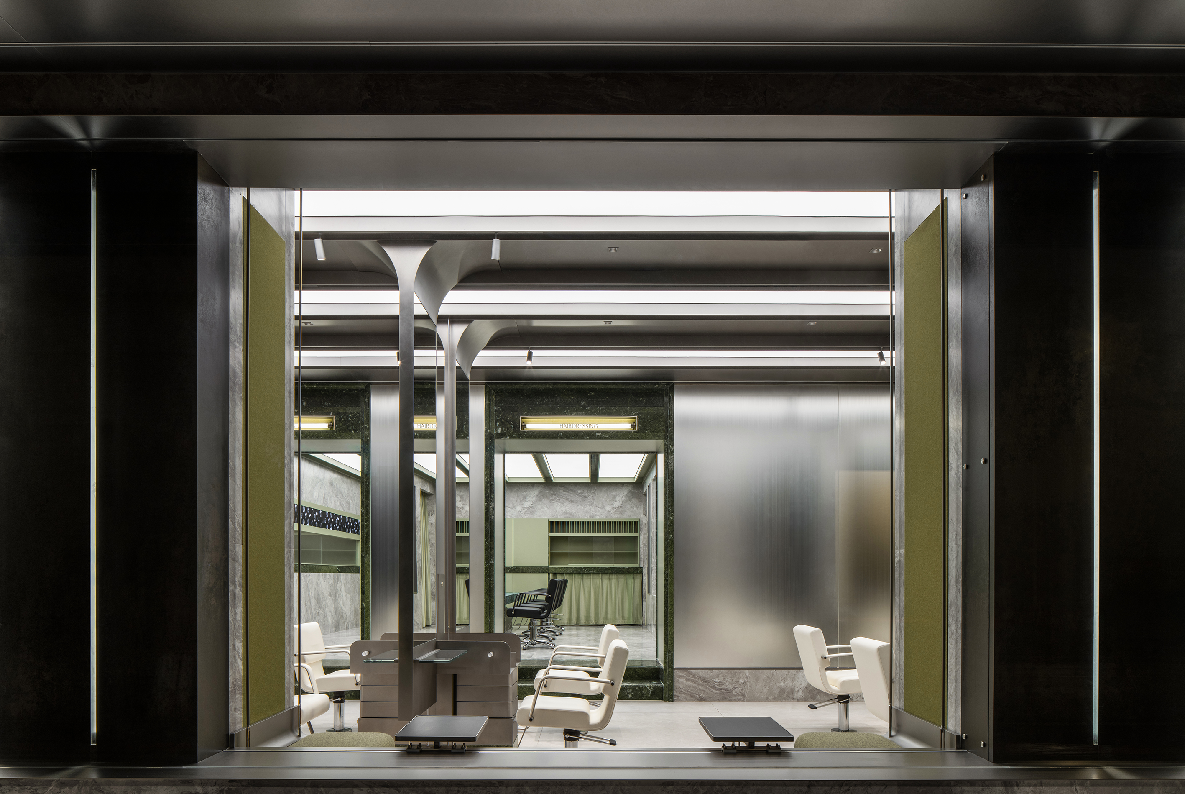
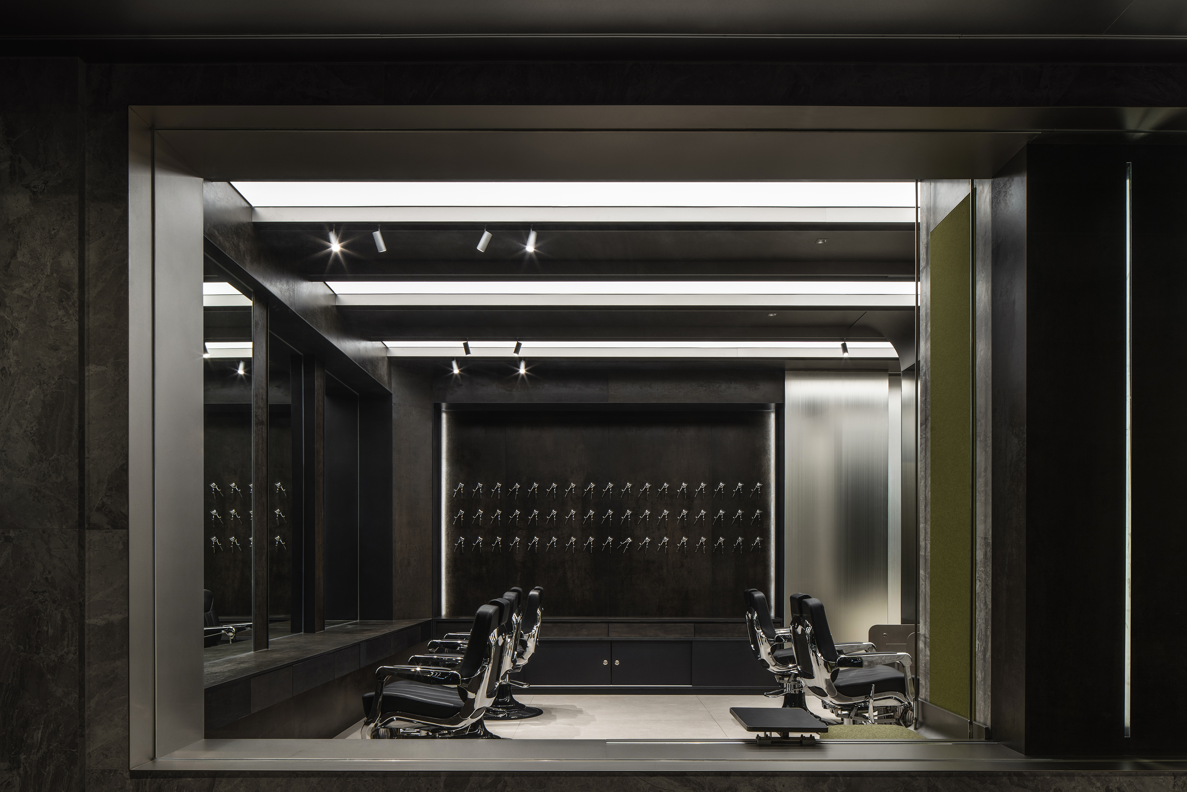

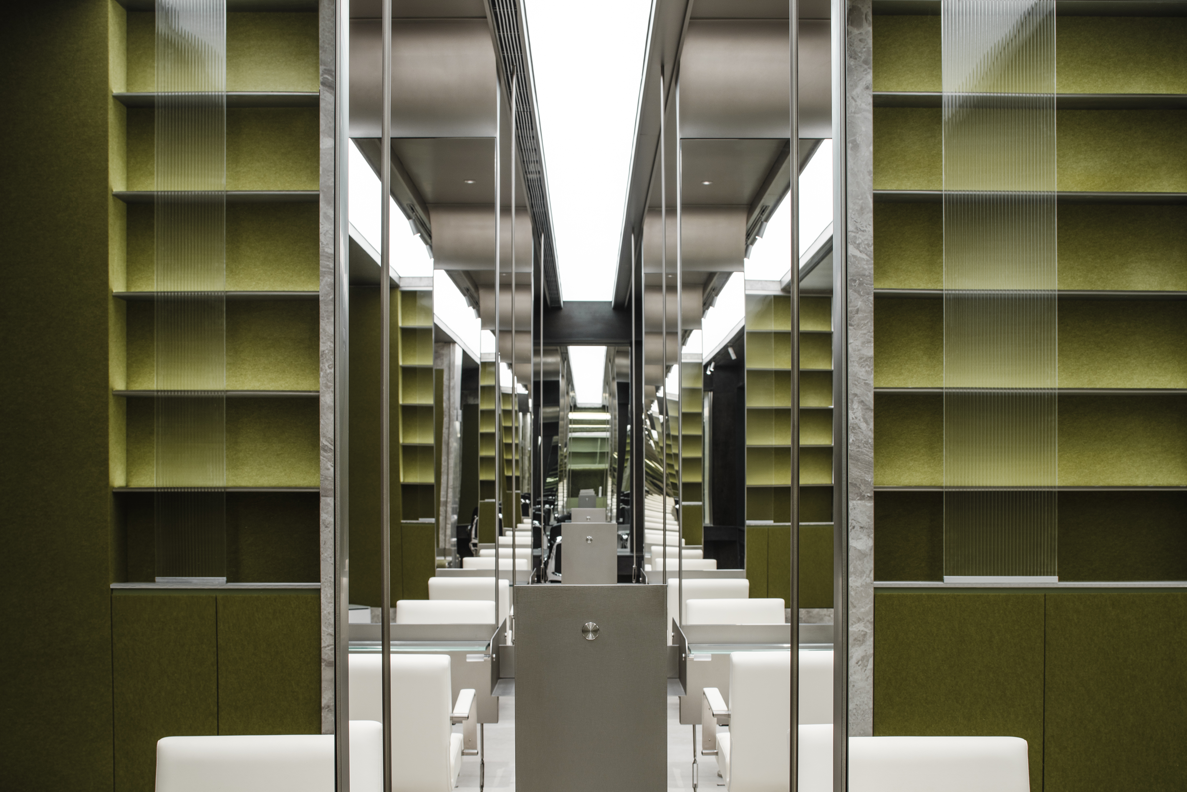
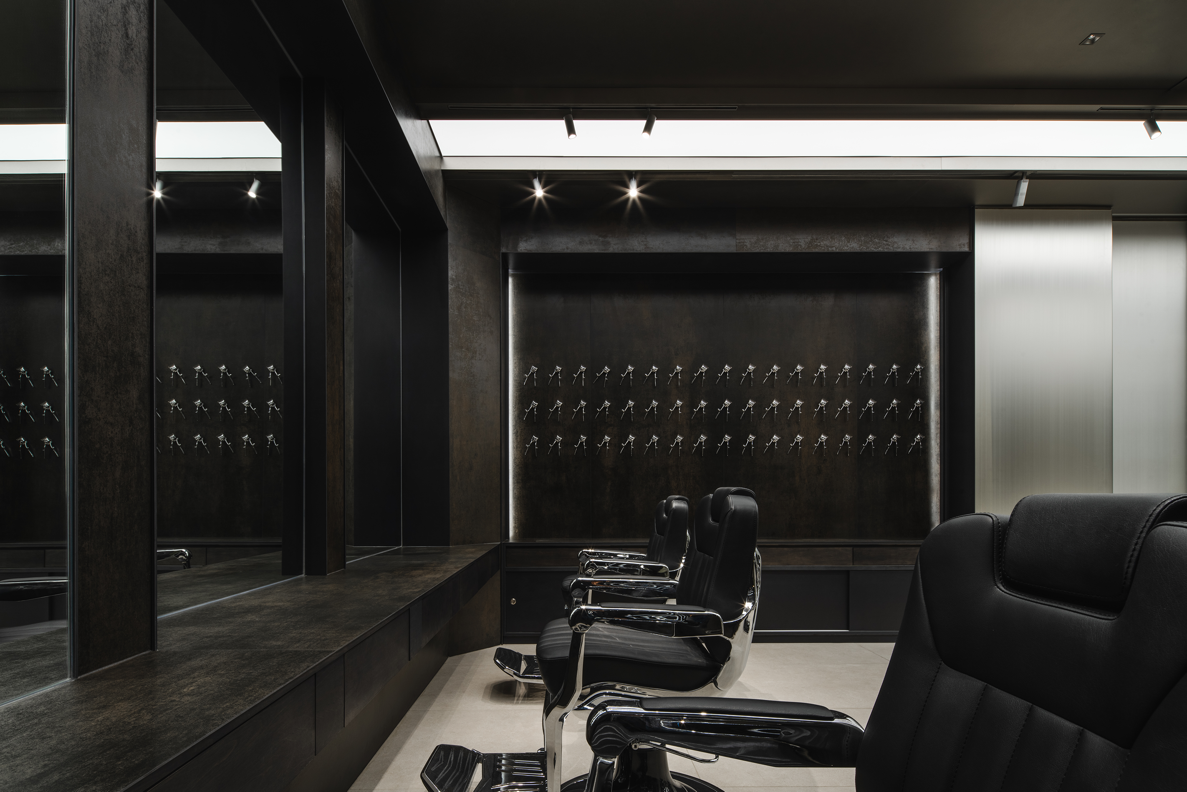
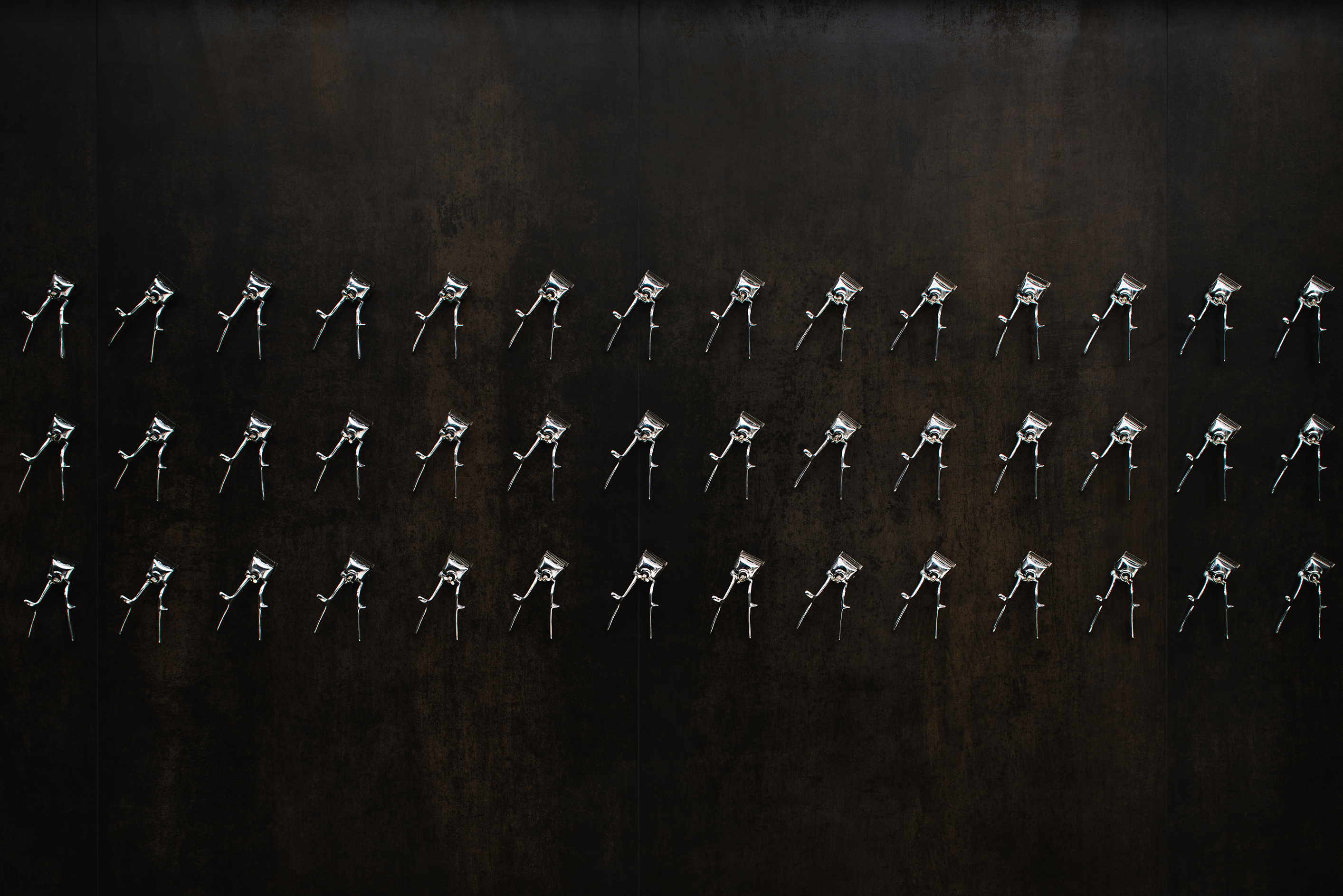
#02
BREAKTHROUGHS
沟通店面升级改造的过程中,借由品牌在追求经典的同时对于创新的需求,成为设计过程中对刻板印象的突破口。团队整合长达20余米的临街外立面,选择线性设计语言构筑“经典”与“现代”之间的微妙平衡,在连贯的线索中感受时代的影响。
In the process of communication about the upgrade of the shop, the design team sensed the brand's need for innovation while pursuing classics, and thus made a breakthrough against stereotypes in the design process. The team integrated a street-facing facade of more than 20 meters and chose a linear design language to create a subtle balance between 'classic' and 'modern', experiencing the influence of the times in a coherent thread.
▼ 平面图 Floor Plan ©MOJO STUDIO
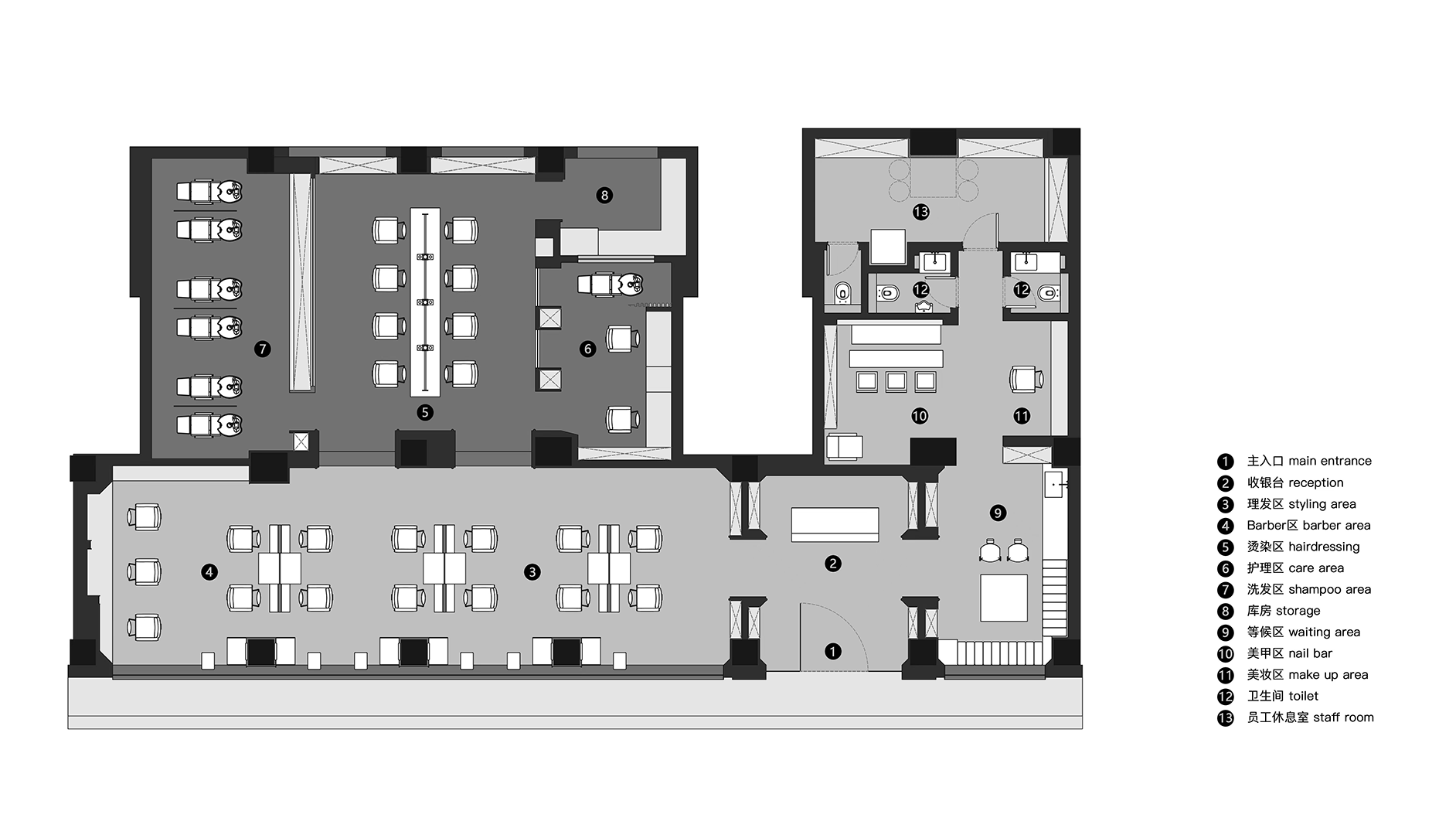
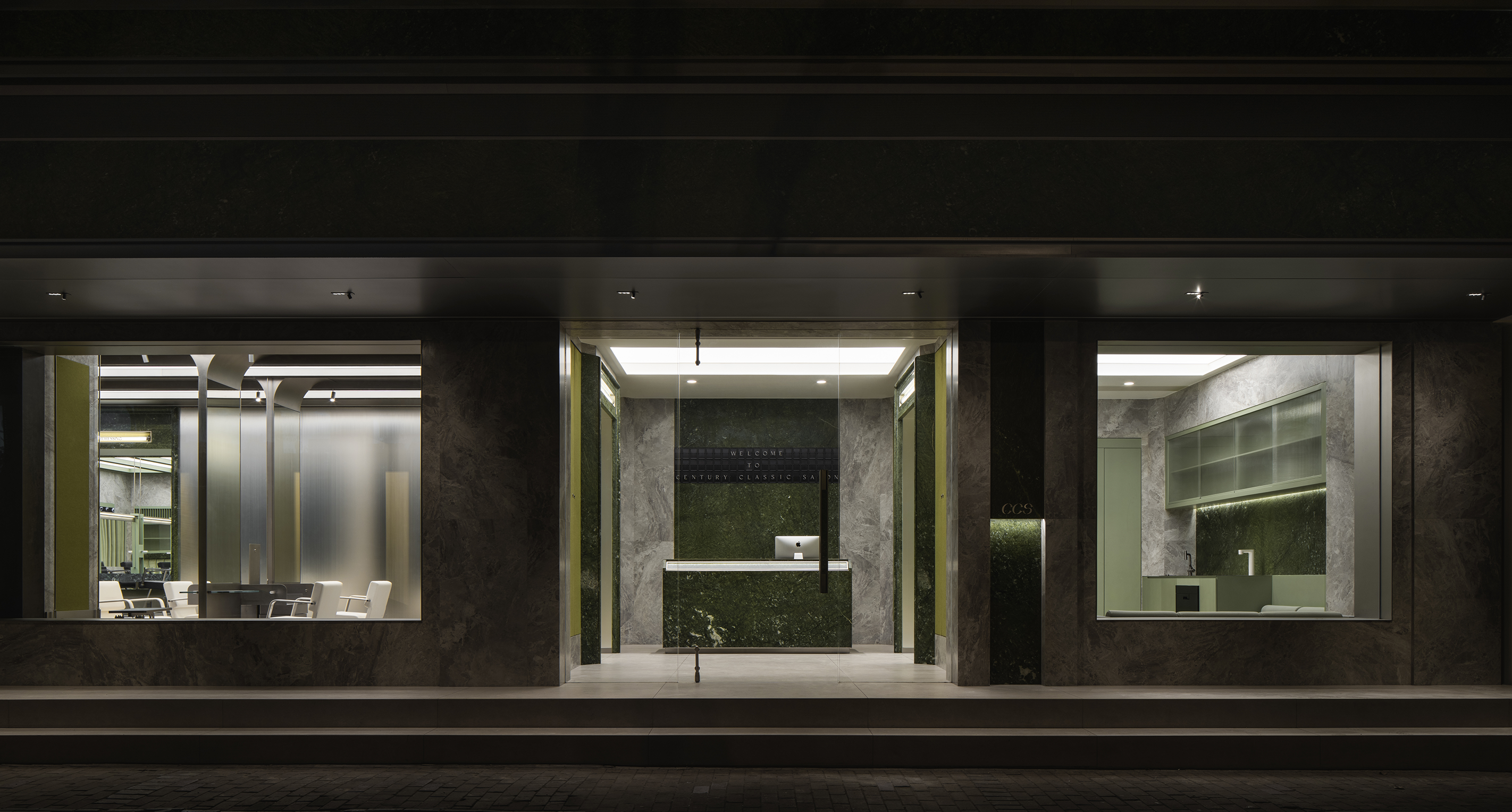
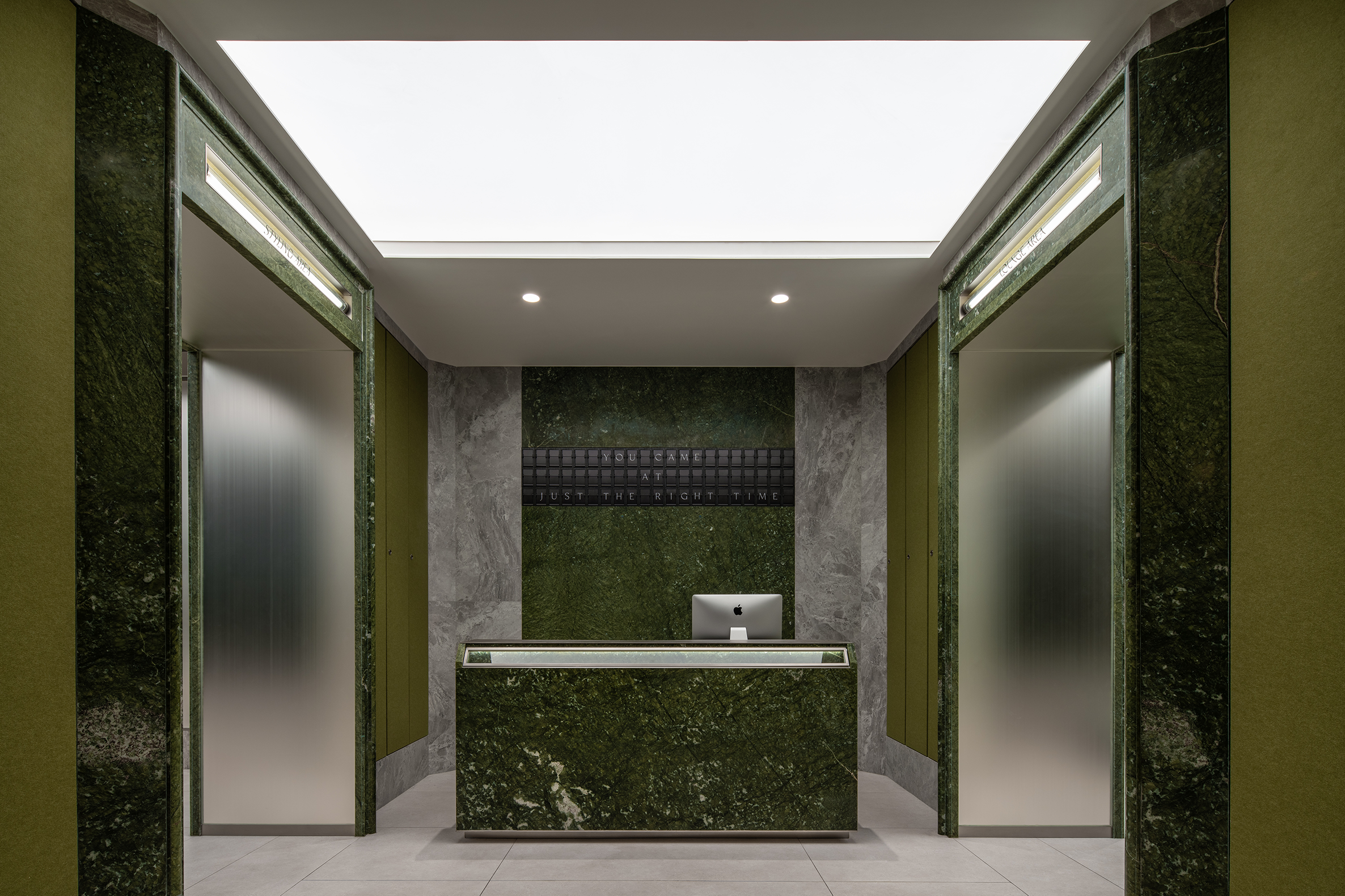
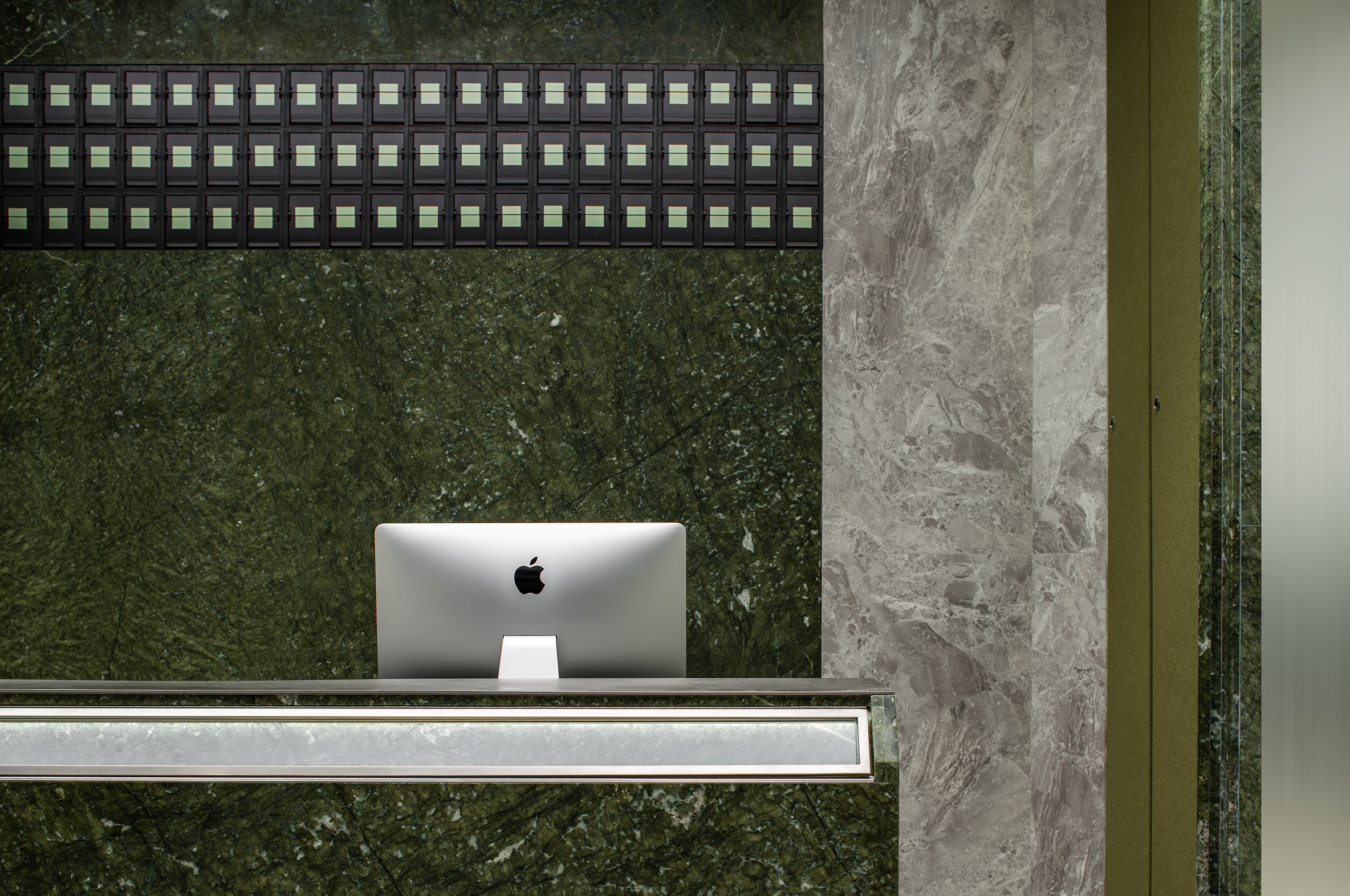
▼ 入口翻页机械装置唤起顾客对经典的记忆。
The entrance page-turning mechanism evokes the memory of classic.
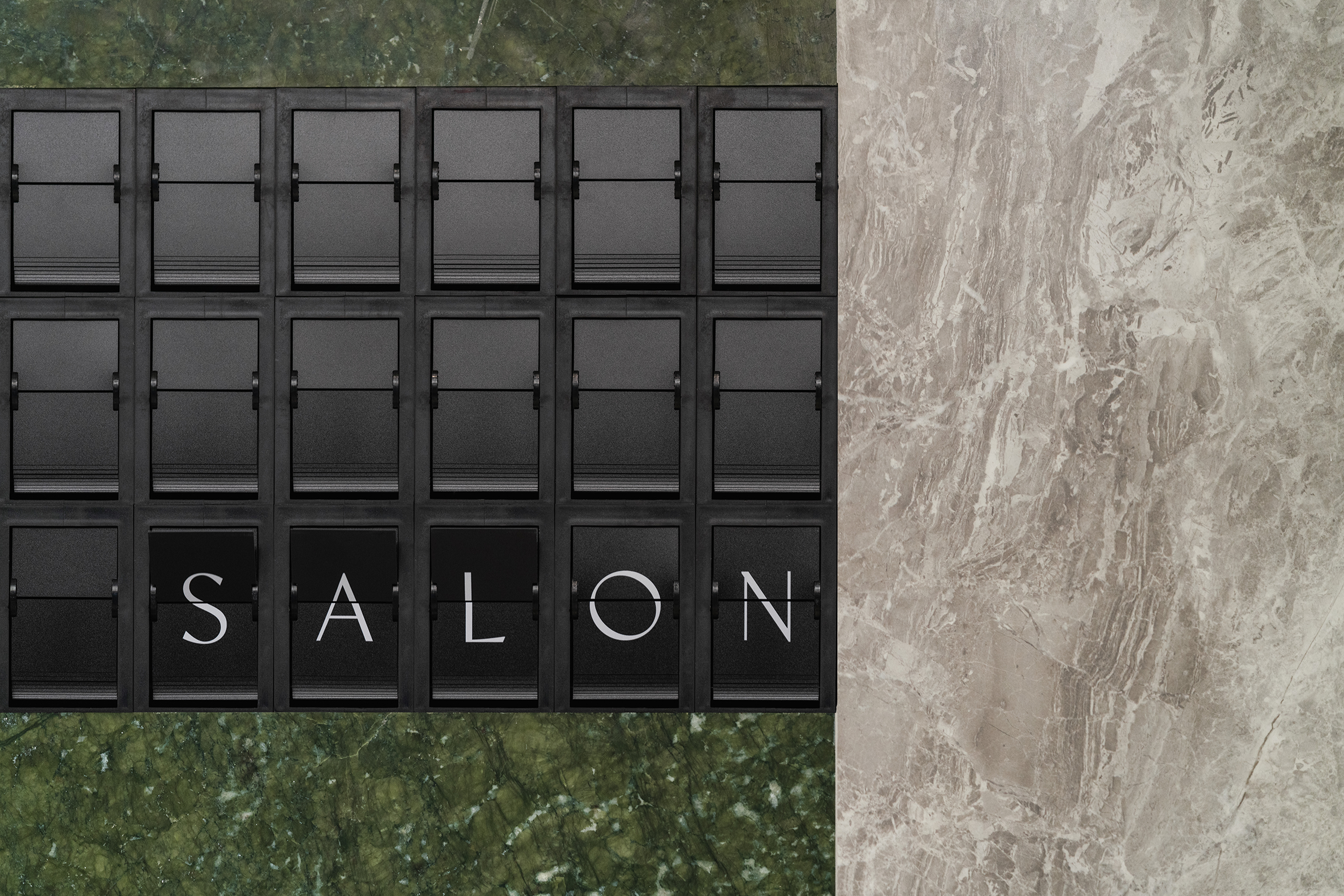
#03
THRESHOLD
当我们谈论起“世纪”时,无可避免的会以时间轴为载体展开对历史的追溯与遐想,“Threshold”一词的提出使得遐想的范围更为具象。
“Threshold”被译为“阈”,在建筑学语境中,通常取其抽象意义,被用来形容两个性质差异鲜明的空间之间的地带,此中间地带通常伴随着一系列物理与情感上的变化与流动。
When we talk about the century, it is inevitable to trace back and imagine history on the carrier of the time axis and the proposal of the term 'Threshold' makes the scope of 'imagination' more figurative. "Translated as 'threshold', 'Threshold' is often used in architectural contexts to describe the middle ground of two contrasting spaces, often accompanied by a series of physical and emotional changes and flows.
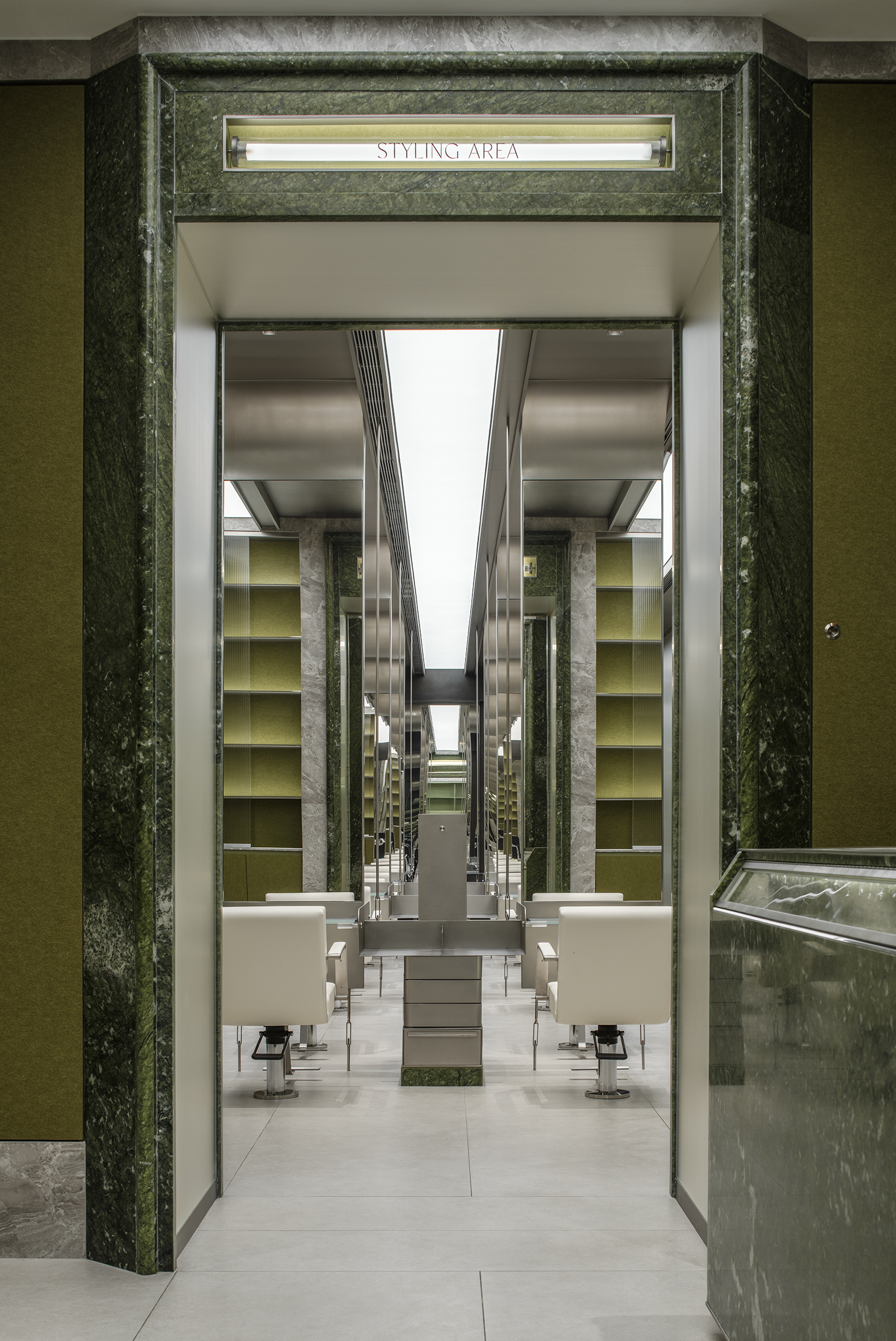
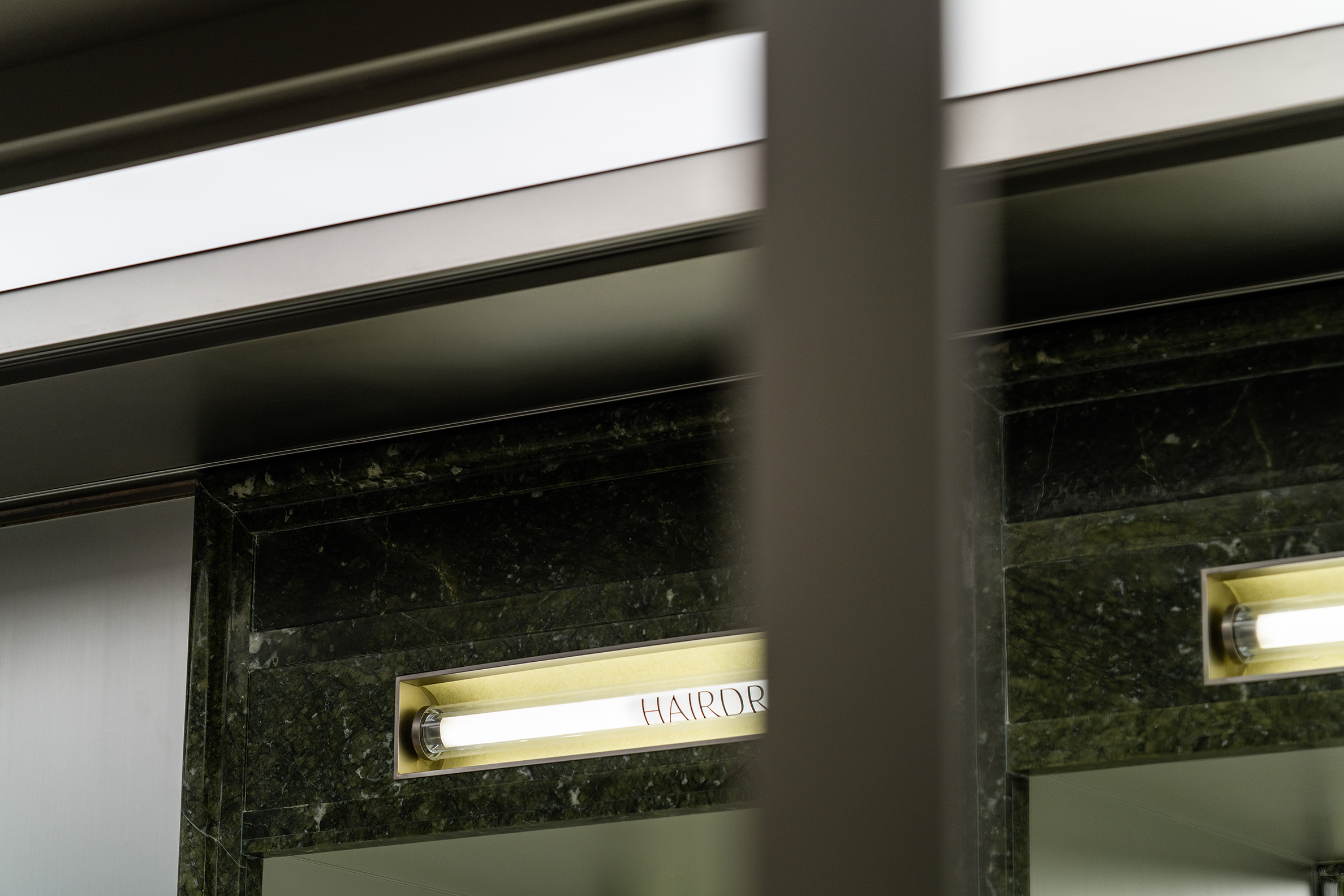
“Threshold”作为设计语言在建筑空间被使用时,无论东西方都有迹可循,如中国古典园林建筑中的“月门”以其形式化的语言与象征性的隐喻,使得“穿越”这个行为被冠以吉祥的寓意。门不再成为一个物理界限,而是上升到精神与情感层面。以诗意、细节著称的威尼斯建筑师卡洛斯卡帕在Tomba Brion项目里对空间的形式与细节的处理,让到访者切身地感受到时间的流逝与生死的隐喻。
When 'Threshold' is used as a design language in architectural spaces, there are traces to be found in both East and West, such as the 'moon gate' in classical Chinese garden architecture, which, with its formal language and symbolic metaphors, makes the act of 'crossing' an auspicious one. The gate no longer acts as a physical boundary but rises to a spiritual and emotional one. In the Tomba Brion project, Venetian architect Carlos Capa, known for his poetic and detailed approach to space and detail, makes the visitor feel the passage of time and the metaphor of life and death.
▼ 中国传统月门(左)卡洛斯卡帕(右) ©图片来自网络

门洞也是第一个被置入此次设计的结构元素,作为连接不同区域的的中间地带。绿色大理石结合简化后的古典造型还原品牌“经典”的记忆感。门洞与导视系统的结合,明确了顾客的基础动线,同时将整体空间进行功能分区。
The doorway is also the first structural element to be incorporated into the design as a middle ground connecting different areas. The green marble is combined with a simplified classical form to restore the brand's 'classic' sense of memory. The combination of the door and the guide system clarifies the basic moving line of the customer, and at the same time divides the whole space into functional areas.
▼ 门洞 Threshold ©MOJO STUDIO
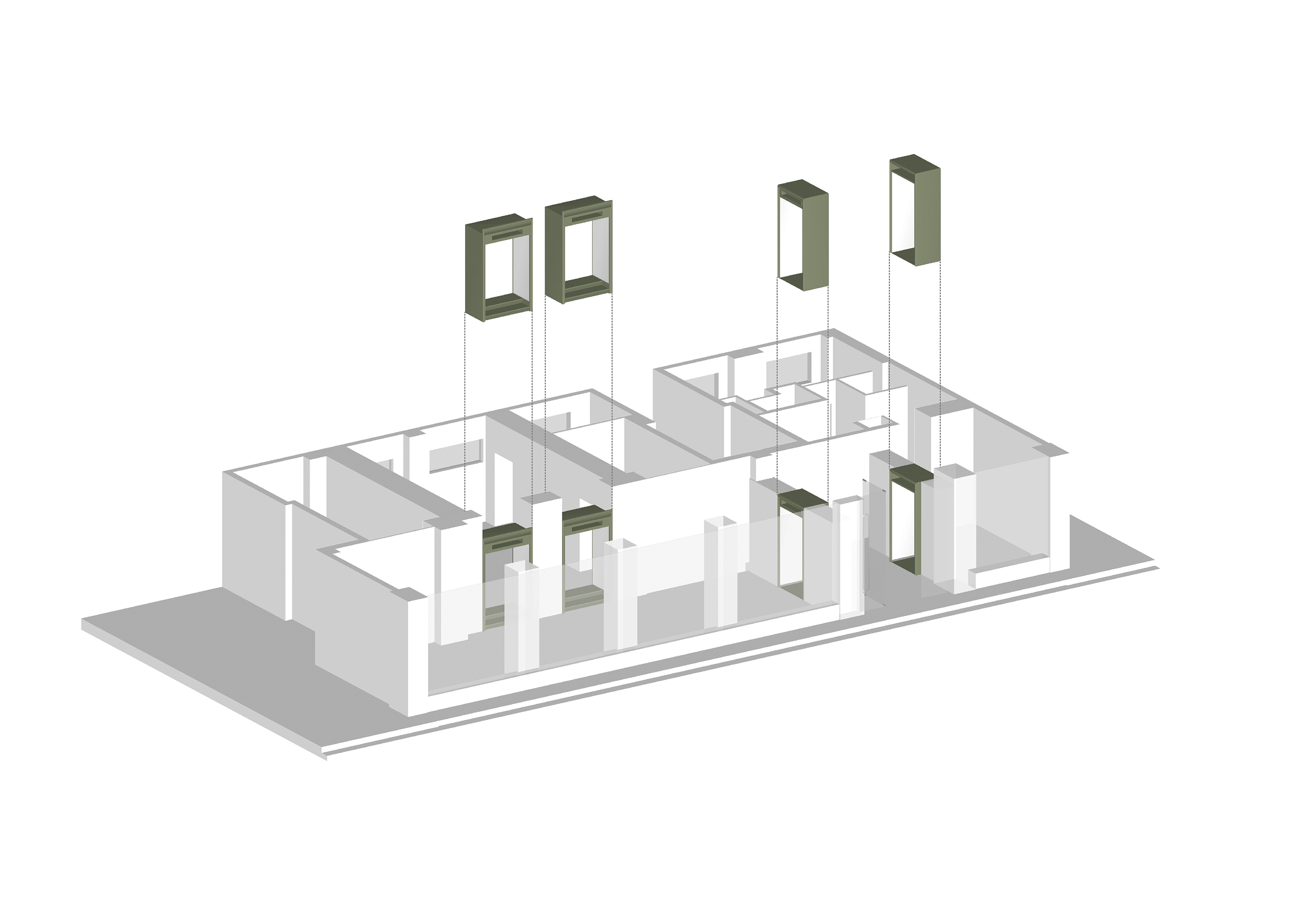
▼ 从经典出发的门洞是对“Threshold”最为具像化的呈现。
The doorway starting from the classic is the most iconic presentation of Threshold.
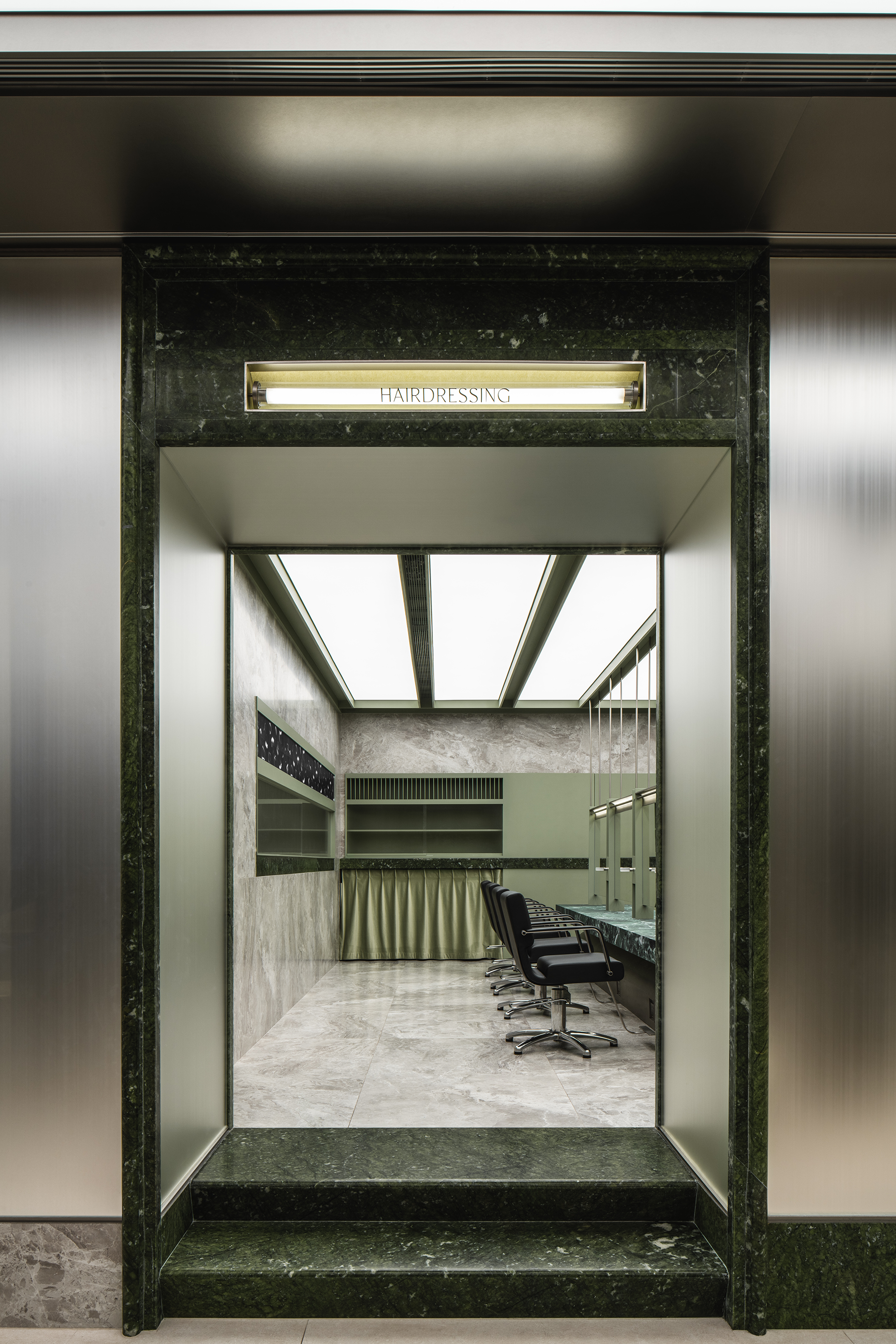
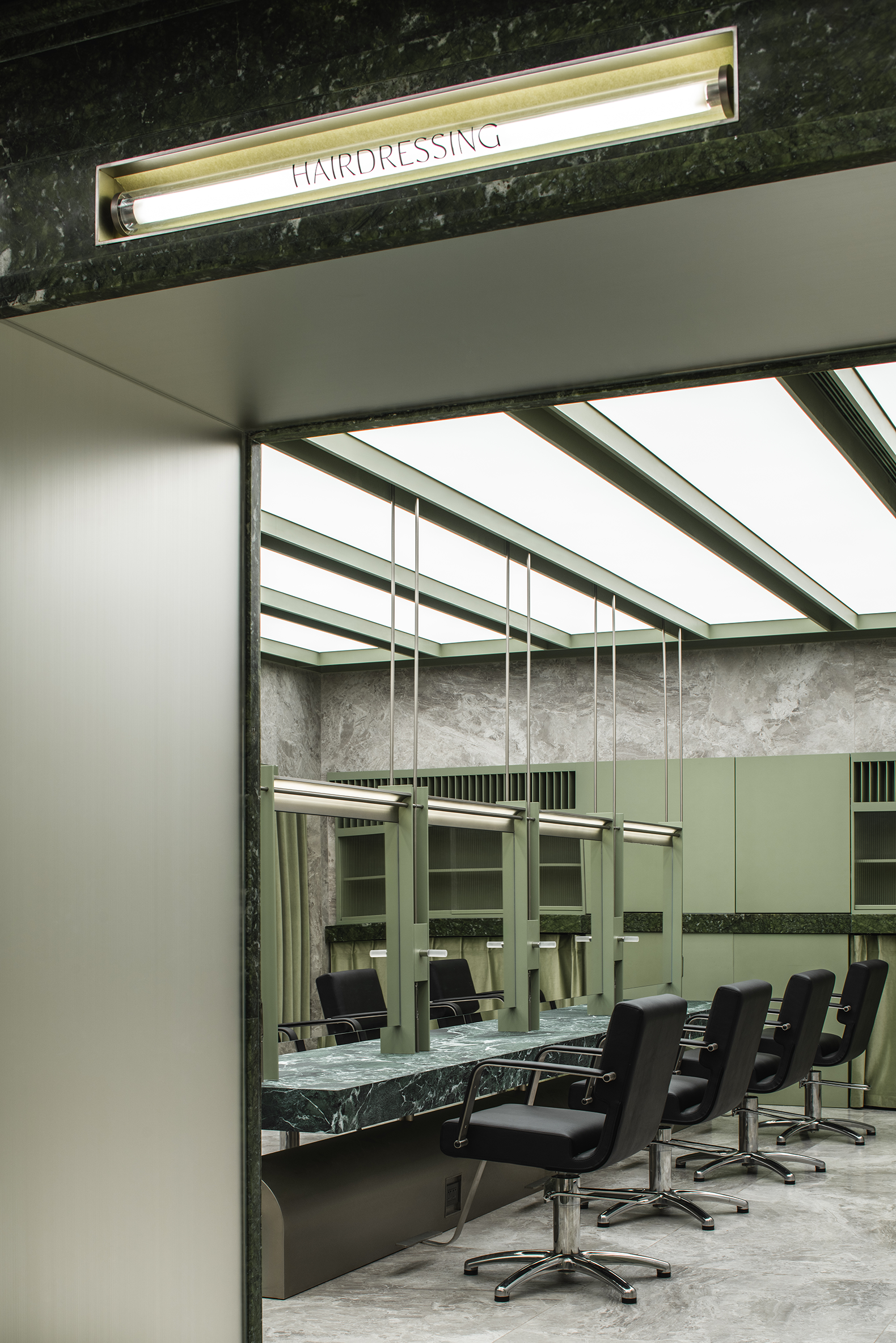
▼ 门洞上方的灯箱为动线提供更为明确的指引。
The lightbox above the door provides clearer guidance for customers.
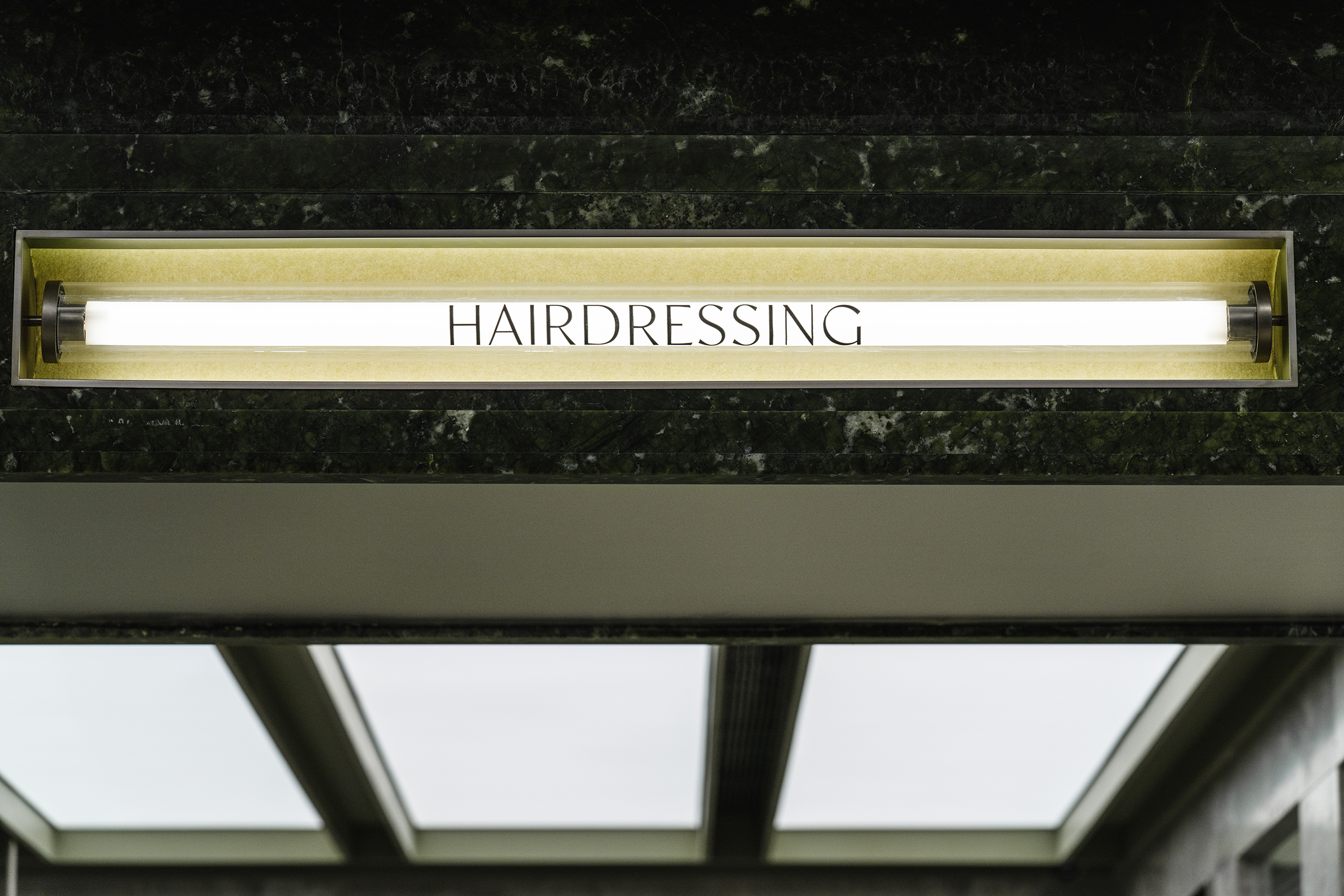
#04
CONCEPT DEVELOPMENT
“过去”与“未来”一直是站在时间轴两端的角色,通过门洞里模糊的镜面,让顾客在穿越的同时感受到内心的微妙变化,从而以顾客的行径为媒介,在“过去”与“未来”之间建立一个精神性的对话。
The "past" and the "future" have always been characters standing at opposite ends of the timeline. Through the blurred mirror in the doorway, the customer can feel the subtle changes inside while traveling through it, thus creating a spiritual dialogue between the "past" and the "future" through the medium of the customer's actions.
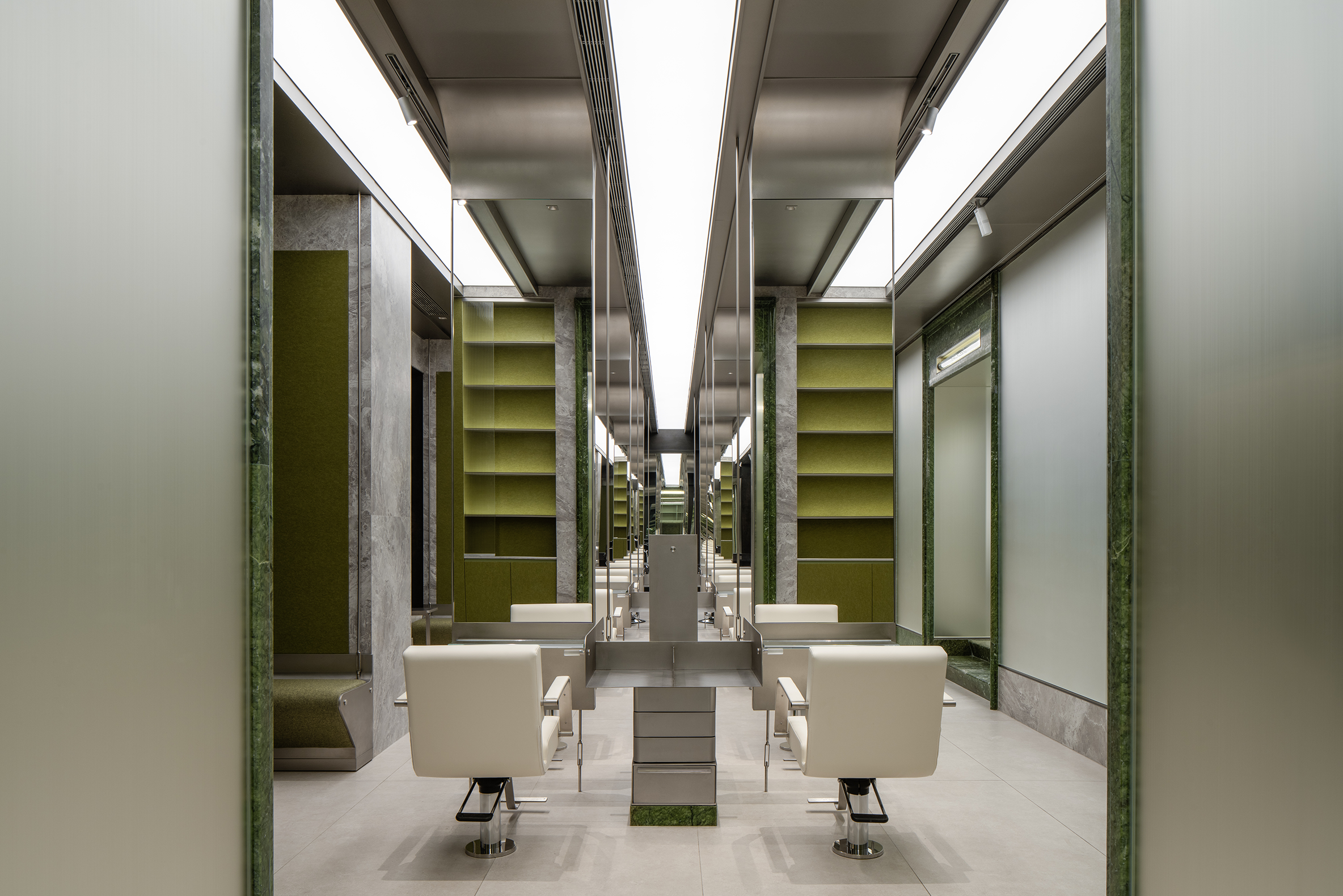
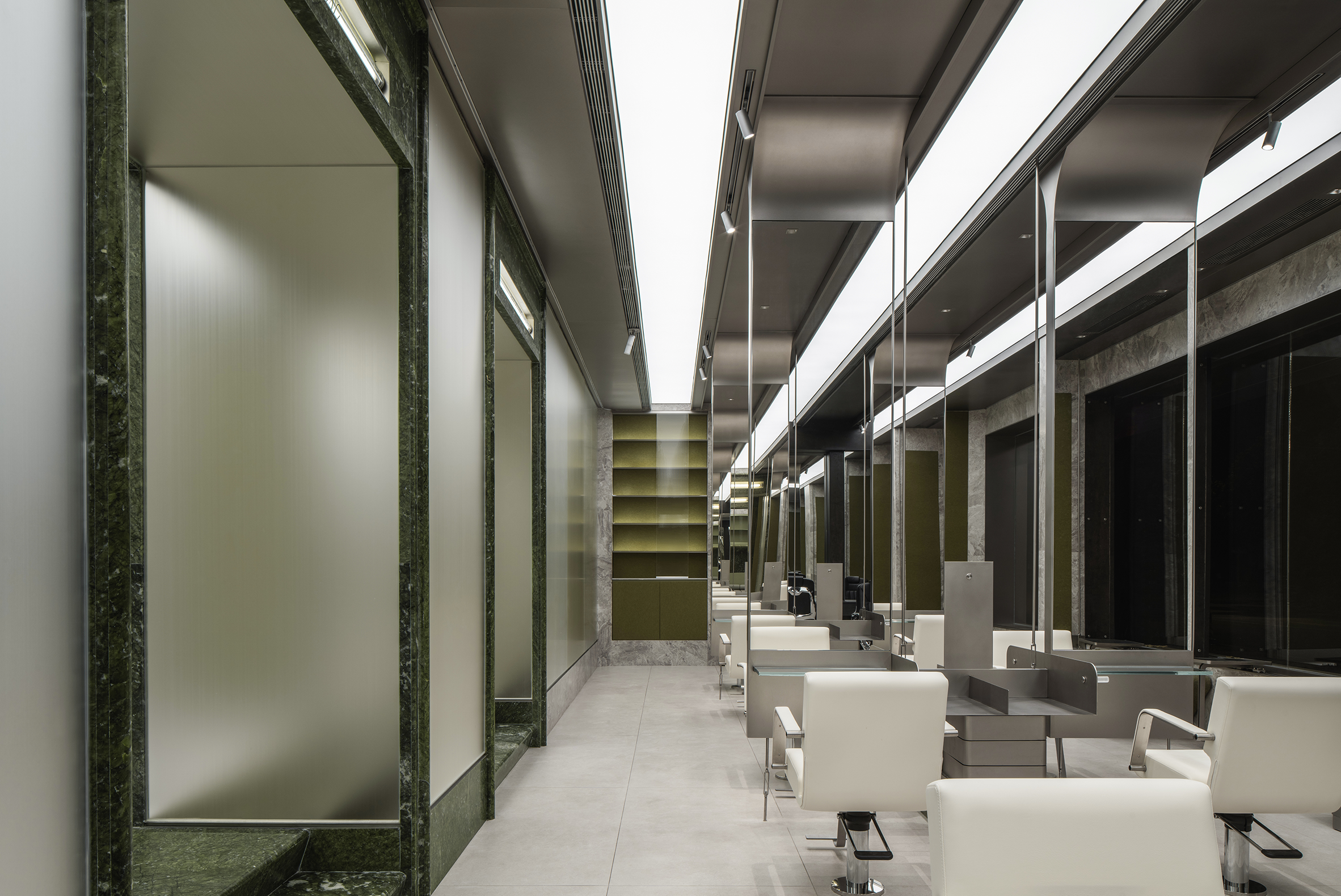
▼ 烫染区 Hairdressing Area
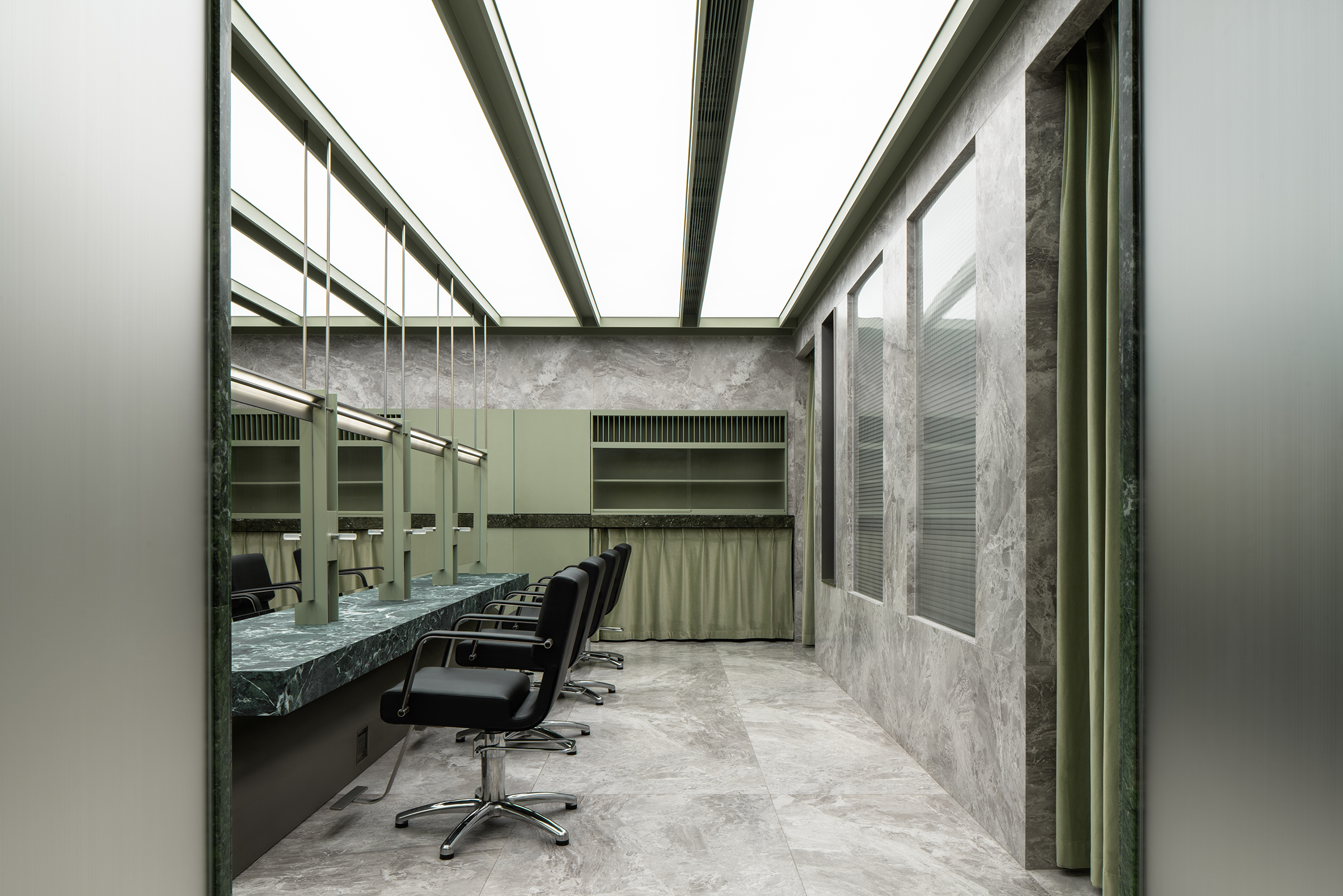
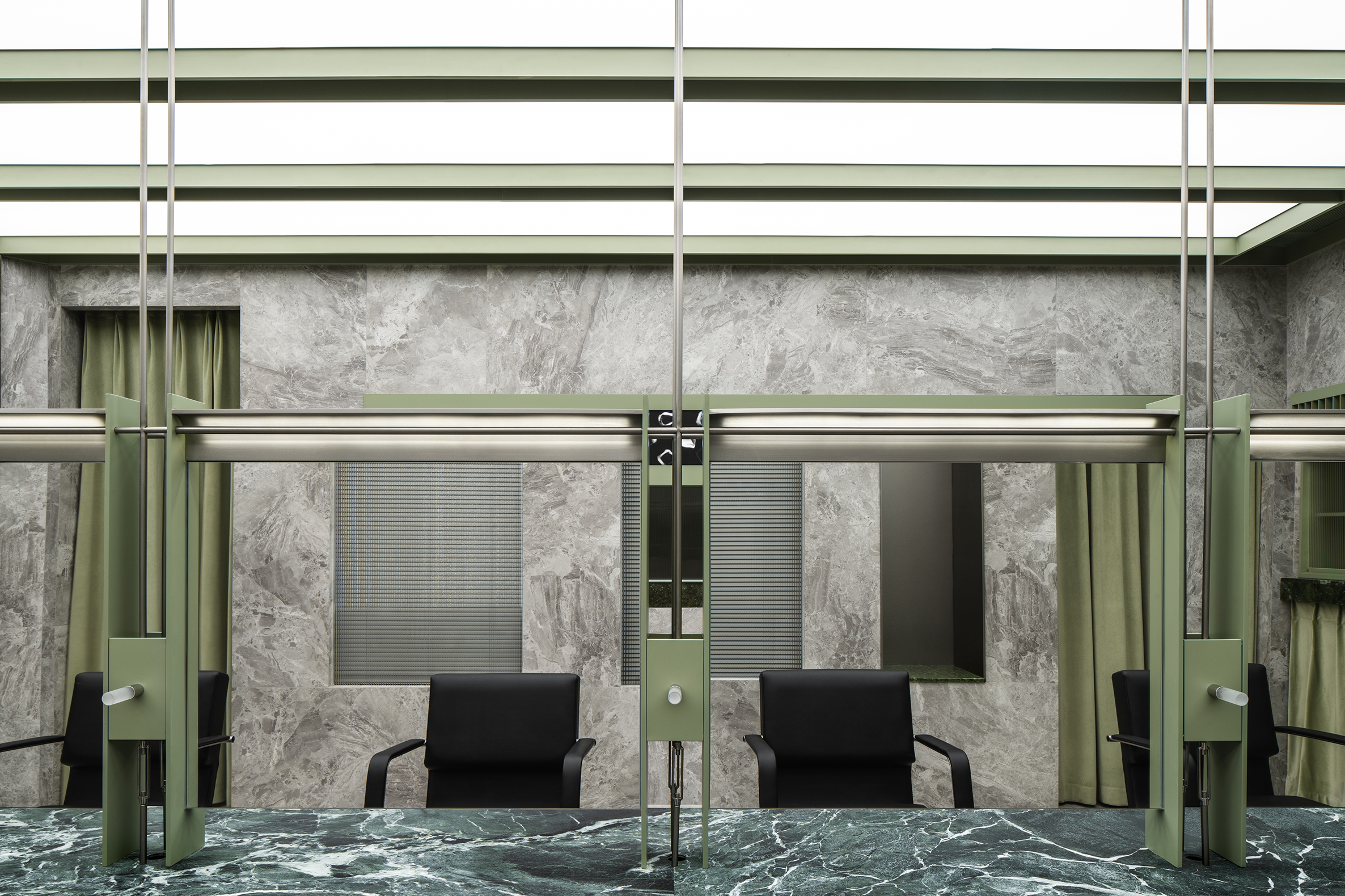
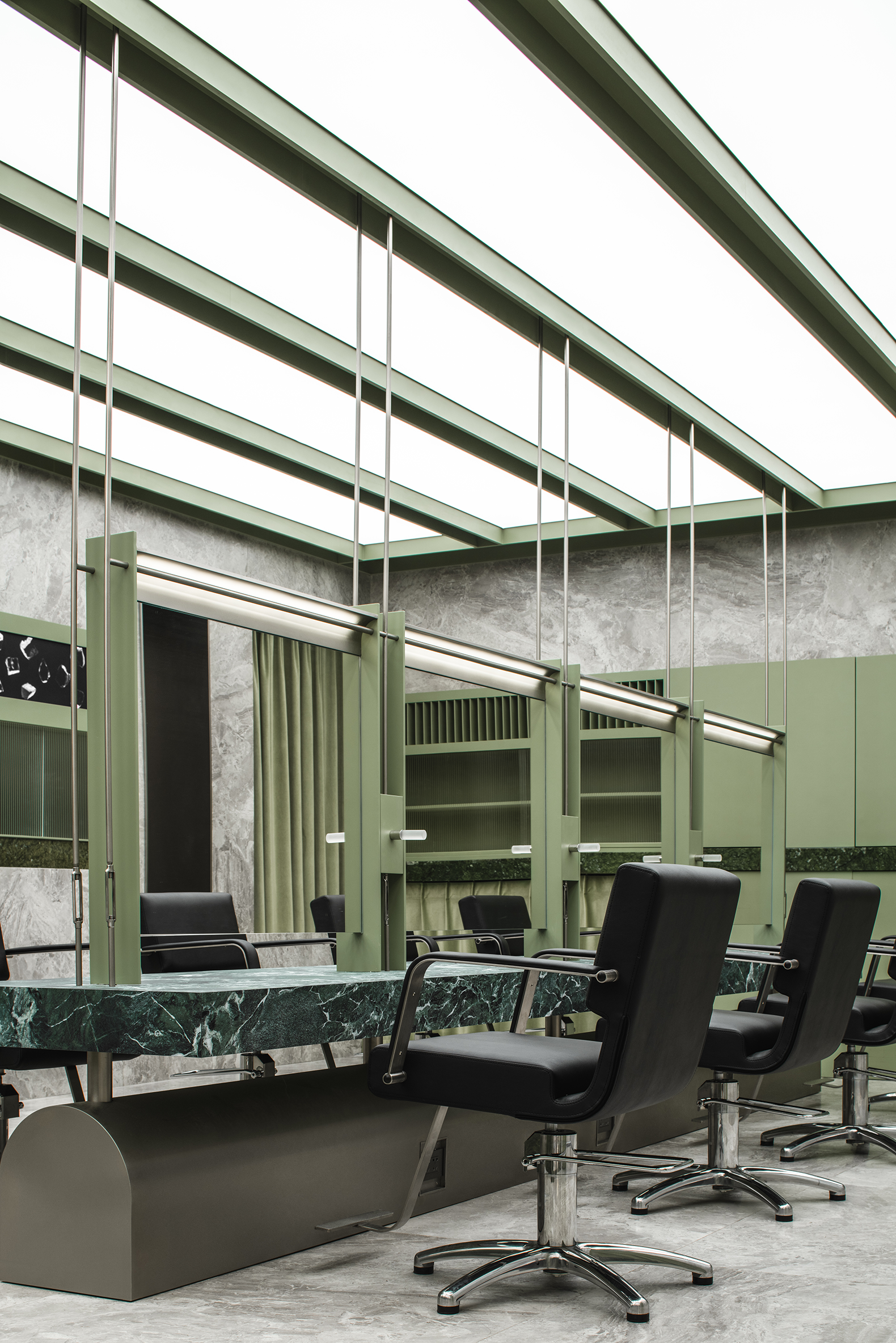
▼ 矩阵中的镜子从天花向下延伸,柔和衔接边界。
The mirror in the matrix extends down from the ceiling, gently connecting the boundary.
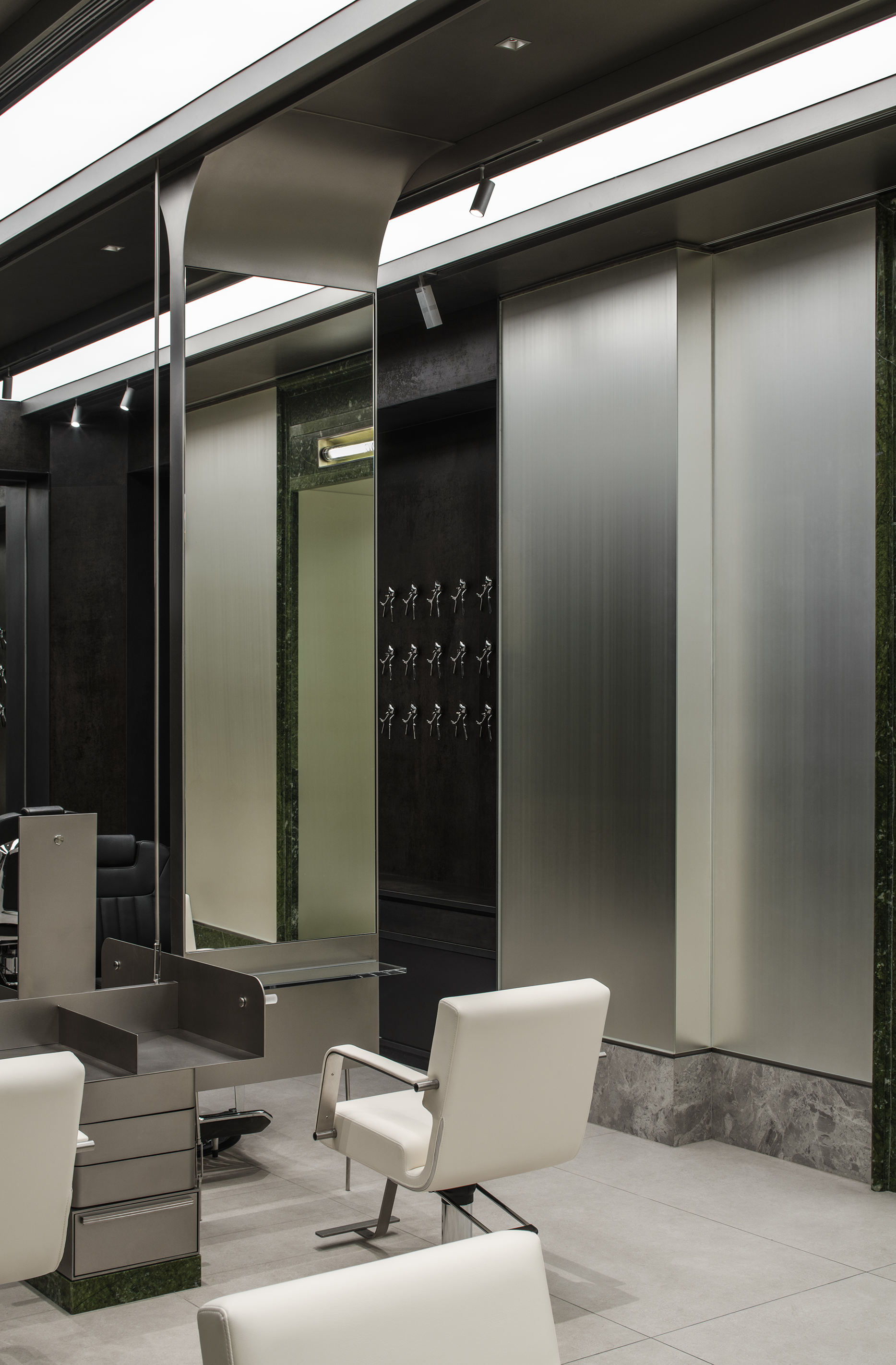
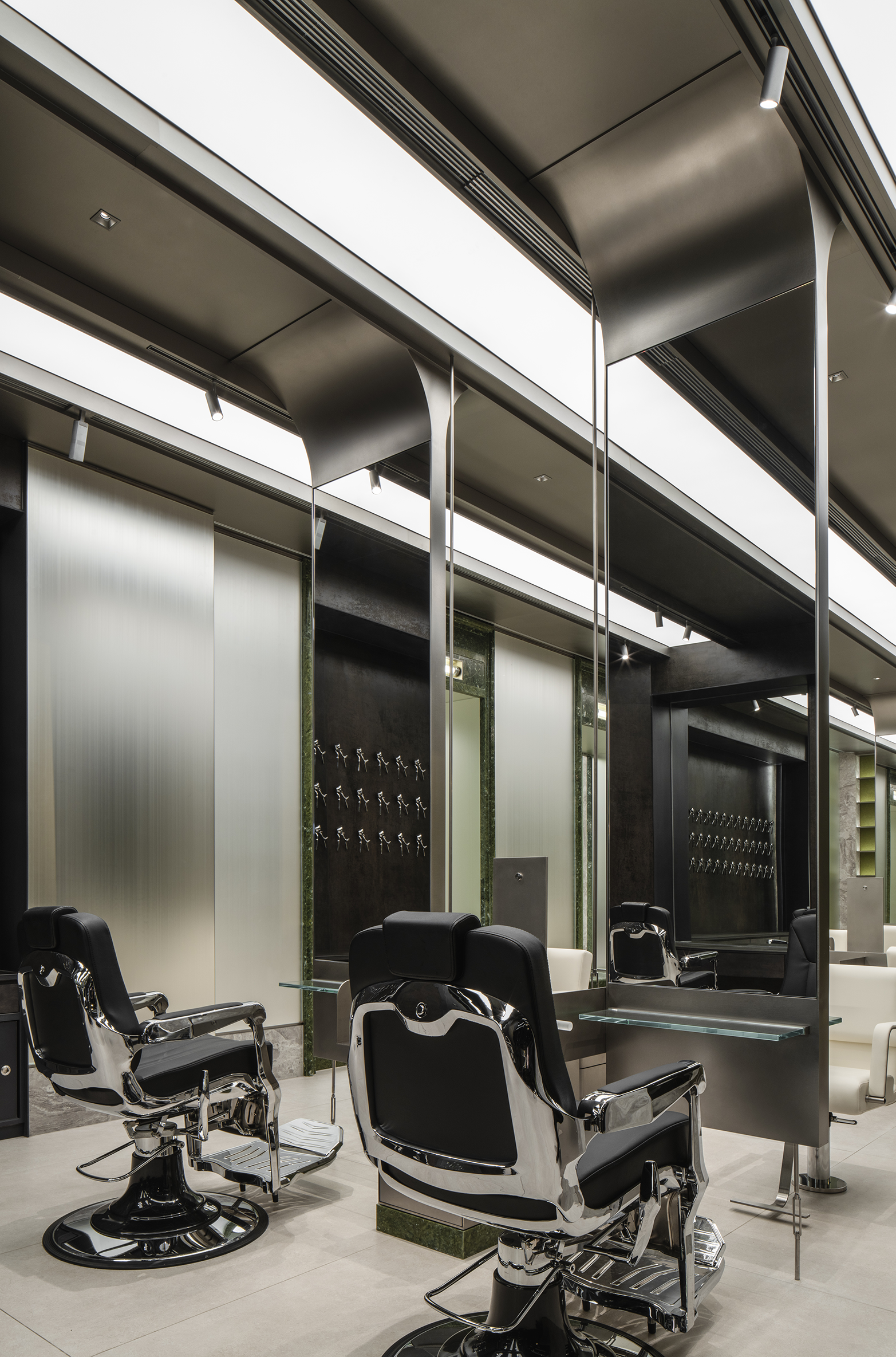
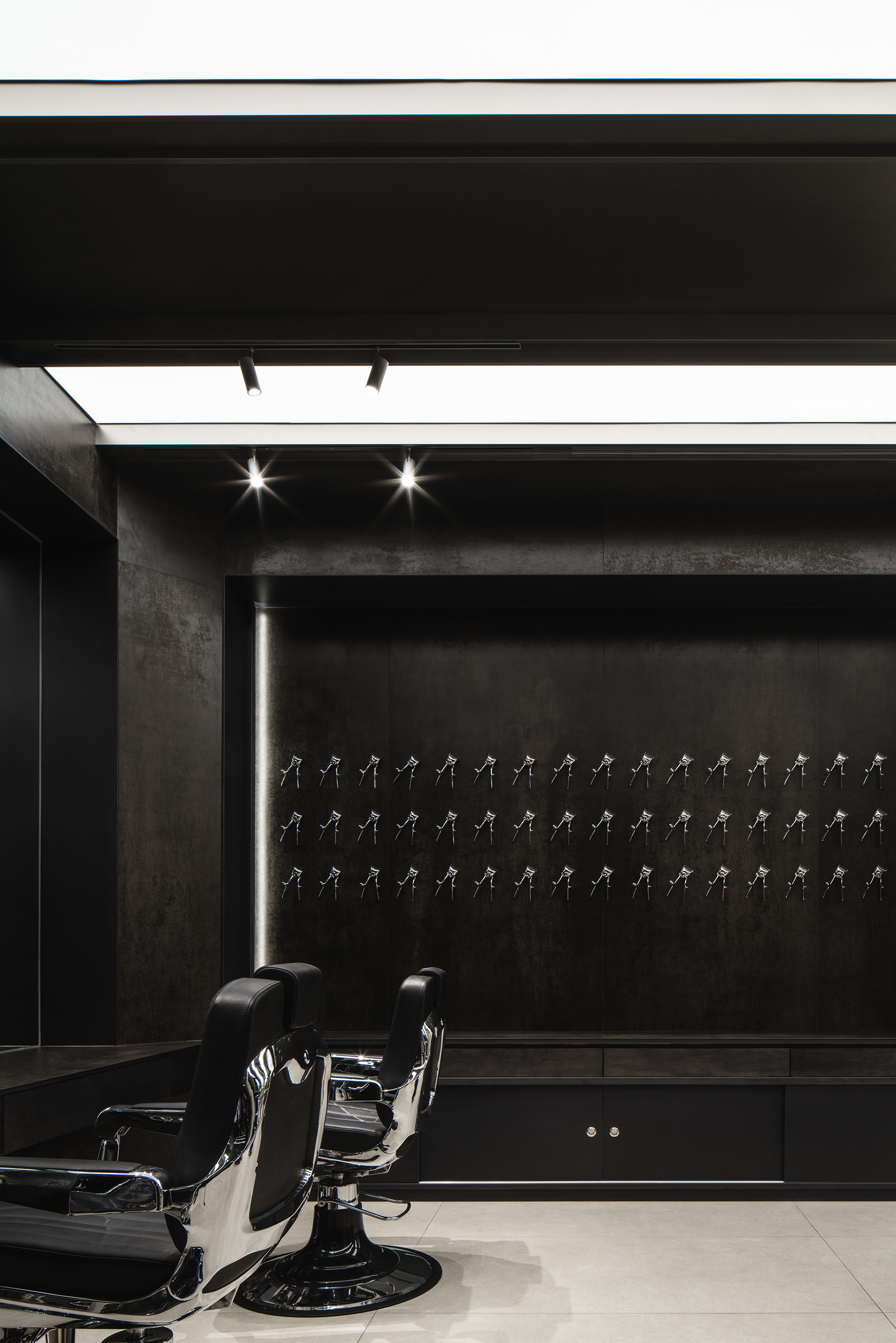
▼ 故意裸露的稳定构件和天然的石材形成视觉碰撞。
The intentional exposure of stable elements and natural stone creates a visual collision.
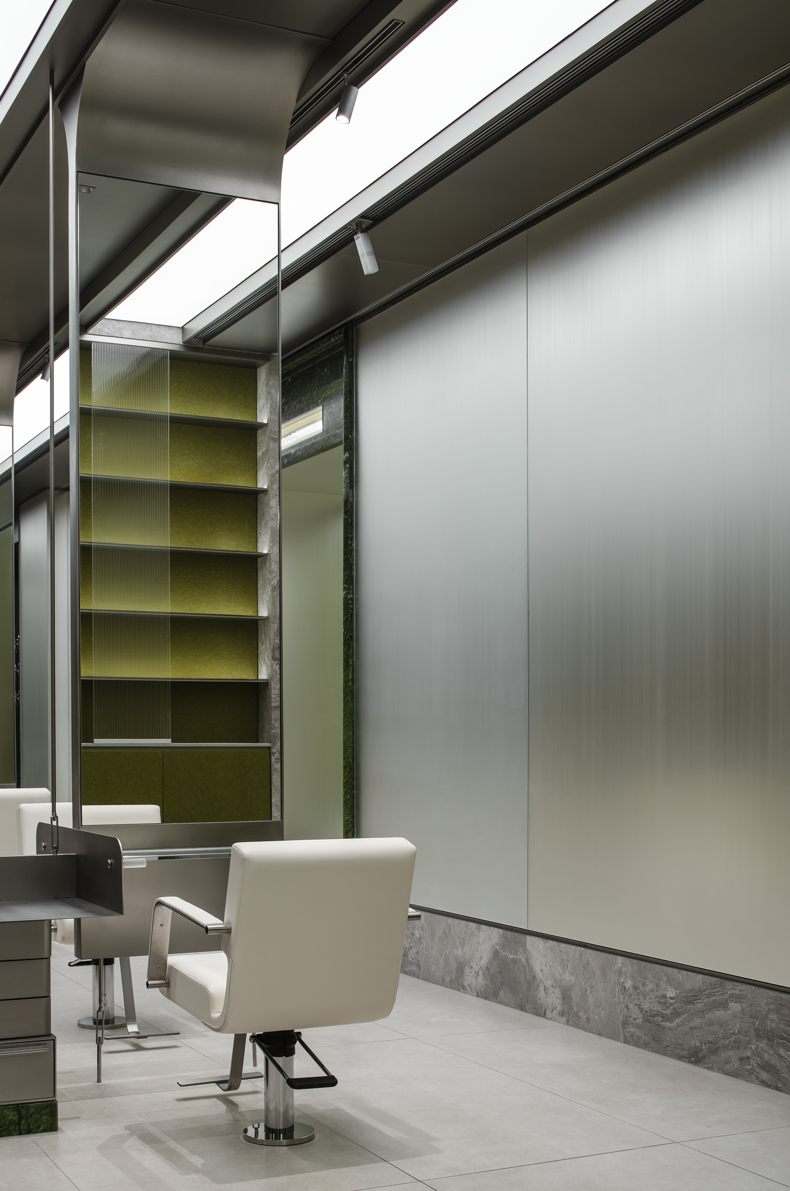
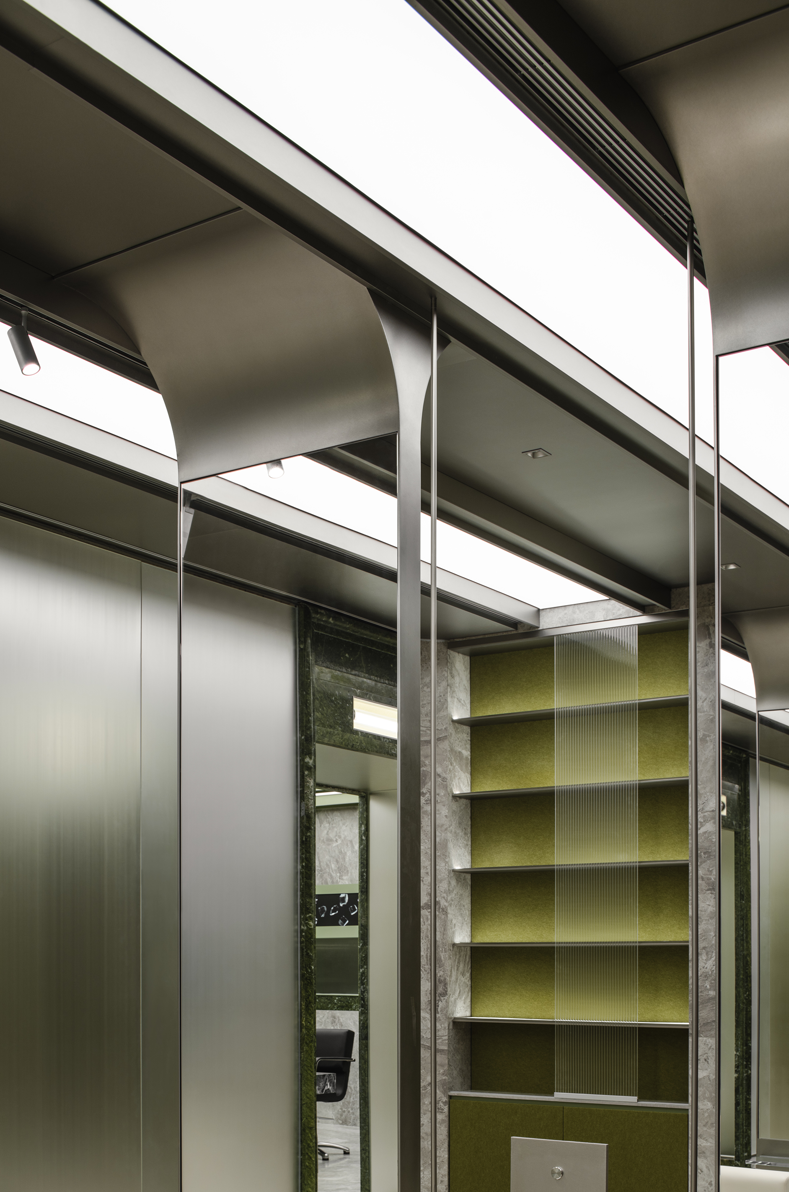
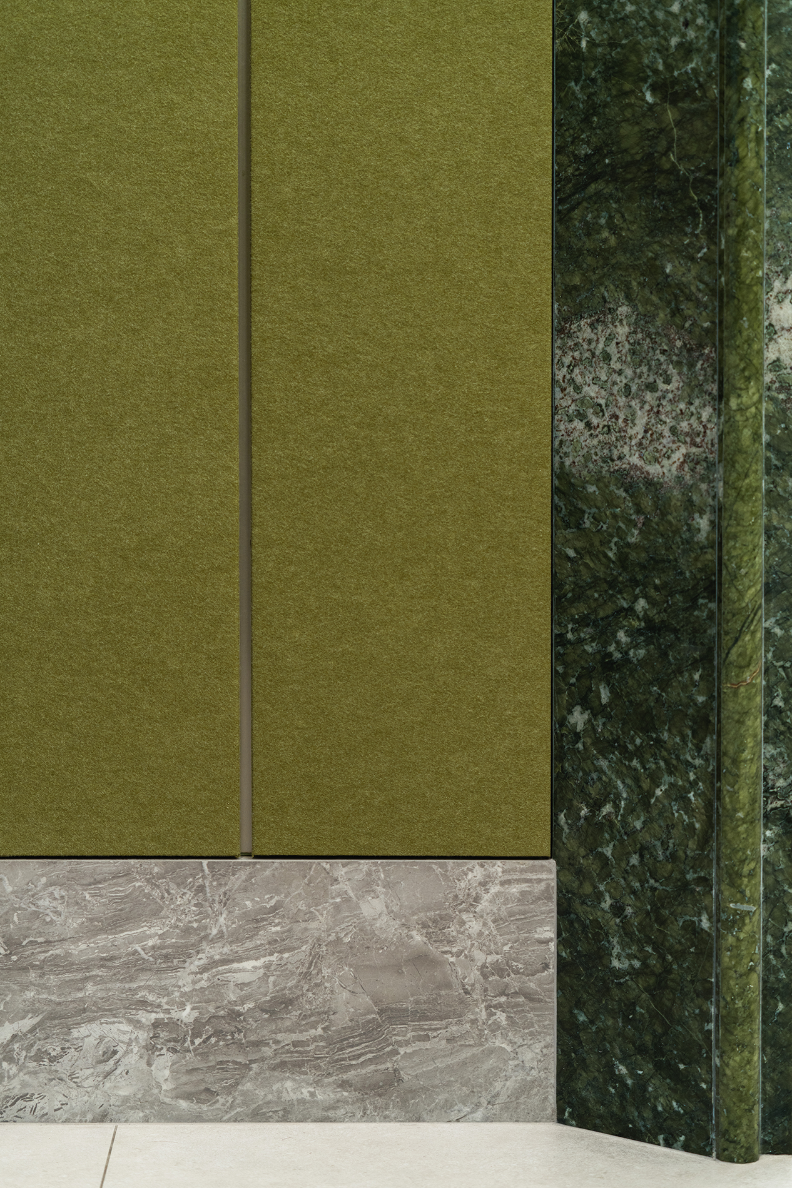
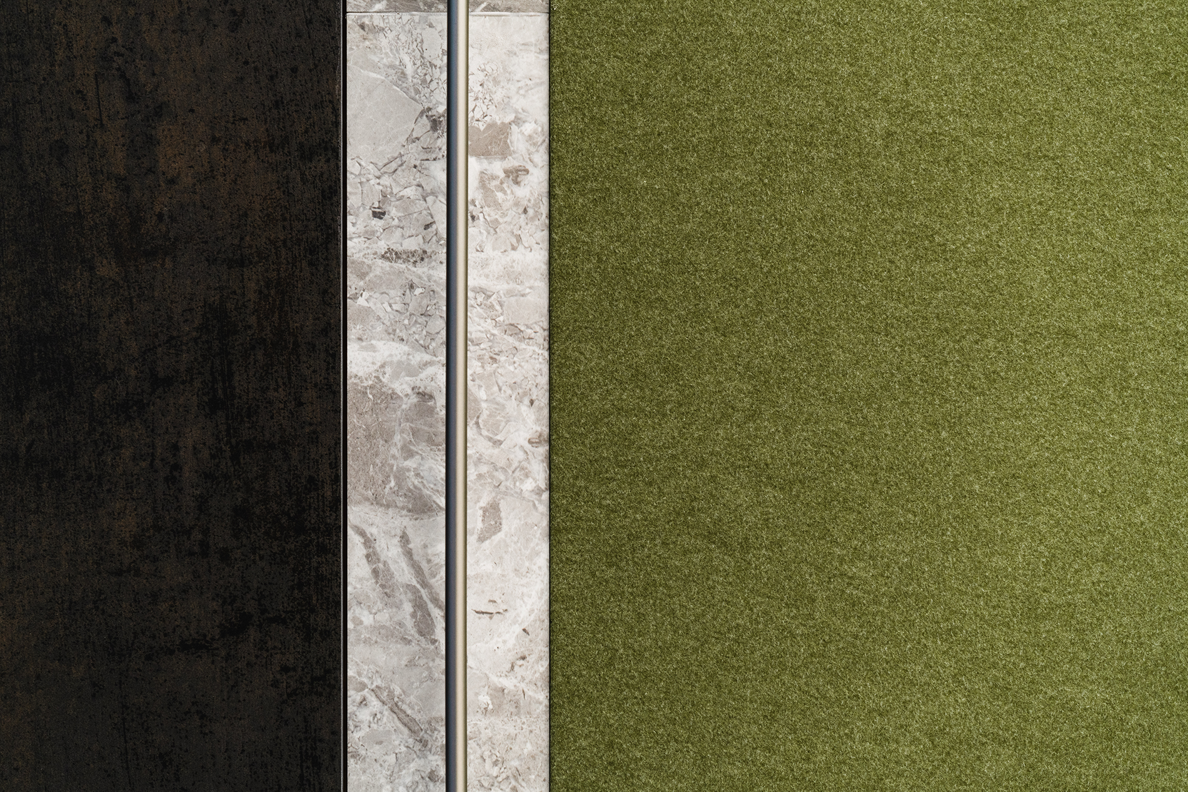
Contact
Add
C Area,321Cultural & Creative Park,
NO.666,Donghong Road,Chengdu City.


taobao