 中文
中文
AKOMA CLUB
PROJECT DETAILS
Location: 上海市黄浦区淮海中路138号上海广场1层101(靠金陵中路方向)
Chief Designer & Team: Mojo Wang | Dr.Hoo | Ches嘉豪
CAD Designer: 李艺周
Installation Designer & Team: team AMZ STUDIO | team MOJOC
Lighting: 欧未照明设计 | Oway Lighting
Photography: 行在建筑空间摄影-贺川
Area: 934.34㎡
Year: 2020
CHAPTER.1
CONCEPT
AKOMA是由摩登天空音乐厂牌与希古尚博共同创办的一家旨在以音乐及艺术承载青年HIPHOP文化为主的CLUB,一家旨在以音乐及艺术承载青年HIPHOP文化为主的CLUB,在此次项目诉求中提出了“混合未来主义”的设计概念。基于客户诉求,设计团队将“刻画历史对话场景”与“呈现未来主义视觉”作为项目的设计重点,重新诠释了“混合未来主义”在空间设计中的体现,认为“经典及沉淀”与“未知及叛逆”可以平行、并存且融合出更多可能性,即是使“过去”与“未来”在同一空间交载。
AKOMA, a CLUB founded by Modern Sky and Shigoo Symbole, is aimed at bringing together HIP-HOP culture with music and art. Modern Sky has been continuously mixing retro and future since its establishment. In this project, the client proposed a design concept based on "mixed futurism". Following their demands, the design team took "depicting historical scenes" and "presenting a futuristic vision" as the design focus. Making the interior design a representa-tion of "mixed futurism", "classic" and "futurism" go parallel, coexist, and merge with each other to spark more possibilities. In other words, "past" and "future" can be mixed in one space.
▼AKOMA IP形象:Akoma‘s IP ©AMZ STUDIO
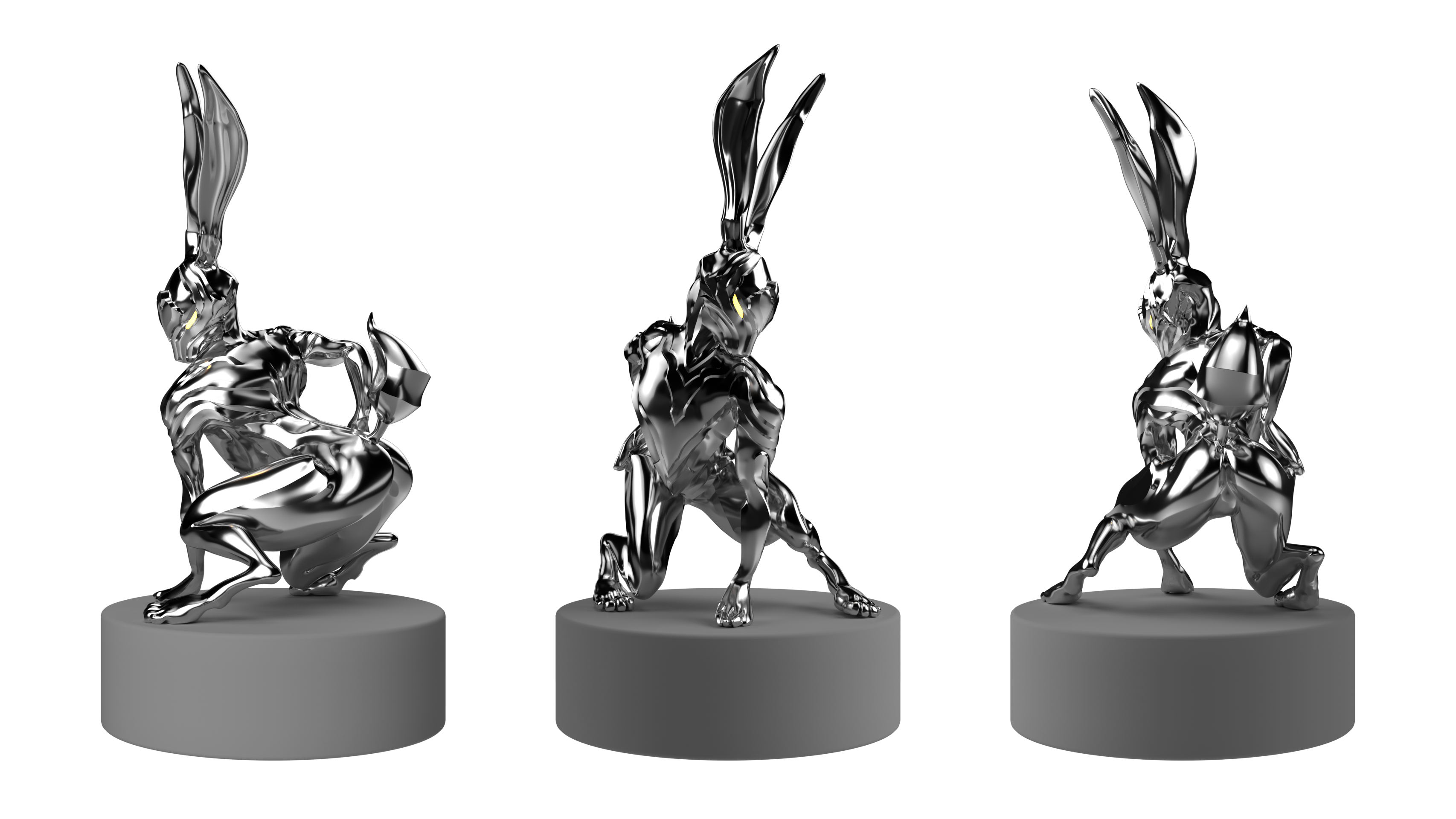
发源于黑人贫民群体的HIPHOP文化有着大胆露骨且雄心勃勃的文化基因,随着时代的发展,由青年一代组成的HIPHOP追捧者更加青睐“纸醉金迷”的娱乐生活方式,这种对“奢靡”的追求令人联想到巴洛克、洛可可时期的享乐奢华与爱欲交织。设计团队以古典的设计语言为主要设计基调引出“欲望与暧昧”等核心要素,并与韩国的AMZ STUDIO团队合作设计出兔子(欲望的象征)形象,使之以不同形式贯穿于整个空间。
HIP-HOP culture, which originated from the society‘s margins, has bold and explicit cultural elements. As time passes by, HIP-HOP fans, mainly the younger generation, looks for a lifestyle of luxury and dissipation. This pursuit of extravagance is the reminiscence of the enjoyment, luxury, and desire intertwined in the Baroque and Rococo eras. The design team introduced elements of "Desire and Sensuality" based on a classical design language. Cooperating with AMZ STUDIO,a rabbit (as the symbol of desire) was designed, which was placed in different locations in the space, and in different forms, such as paintings and sculptures.
▼平面图:Floor Plan ©MOJO STUDIO
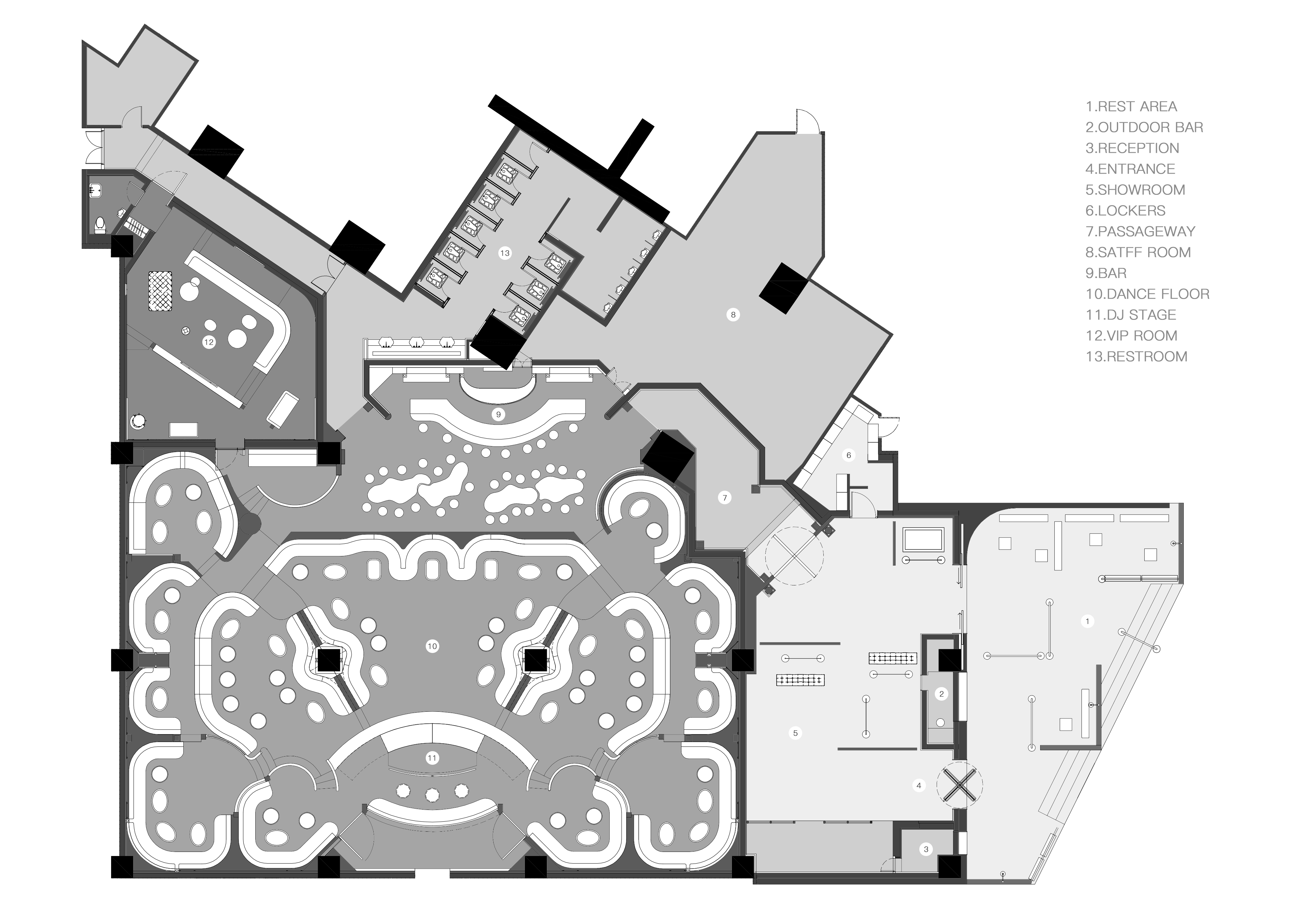
基于对“混合”的思考,并满足客户开放展览的诉求,项目整体空间被划分为两处独立空间,将外侧空间模拟成体现“过去”的旧时代艺廊,内侧空间则利用覆盖LED屏的柱式结构及阵列式激光组成的舞美效果制造“未来”的场景氛围,并在两个区域中间设置链接内外区域的媒介,一条扭曲时空的通道,使内外形成具有强反差感官氛围的共生关系并明确项目的动线推进。
Based on this concept of "mixing" and to meet the demand of holding exhibitions, the project is divided into two independent areas. The first area is designed as a replica of an old gallery which reflects the past, while the second one recreates a futuristic world by using different elements such as columns covered in LED screens and moving arrays of laser lights. A tunnel connects both of the spaces, causing the distortion of time and place. which emphasises the symbiotic relationship as well as the strong feeling of contrast between inside and outside.
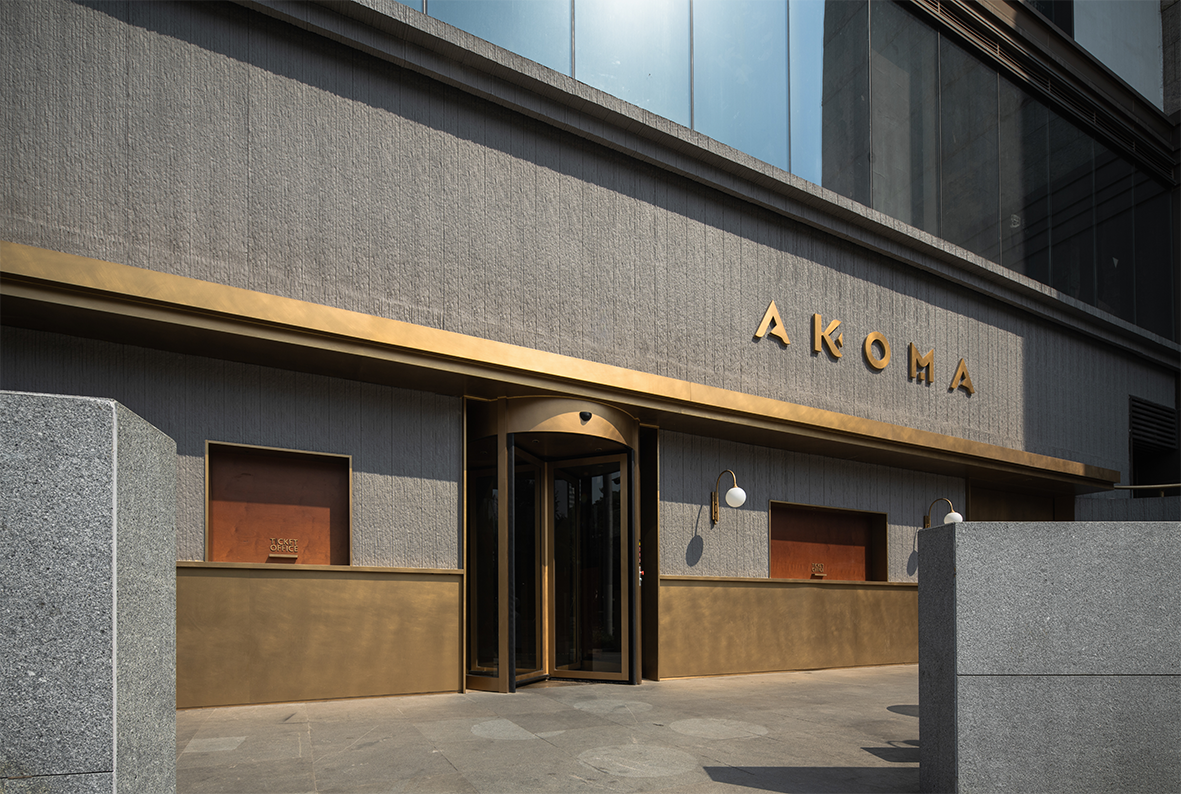
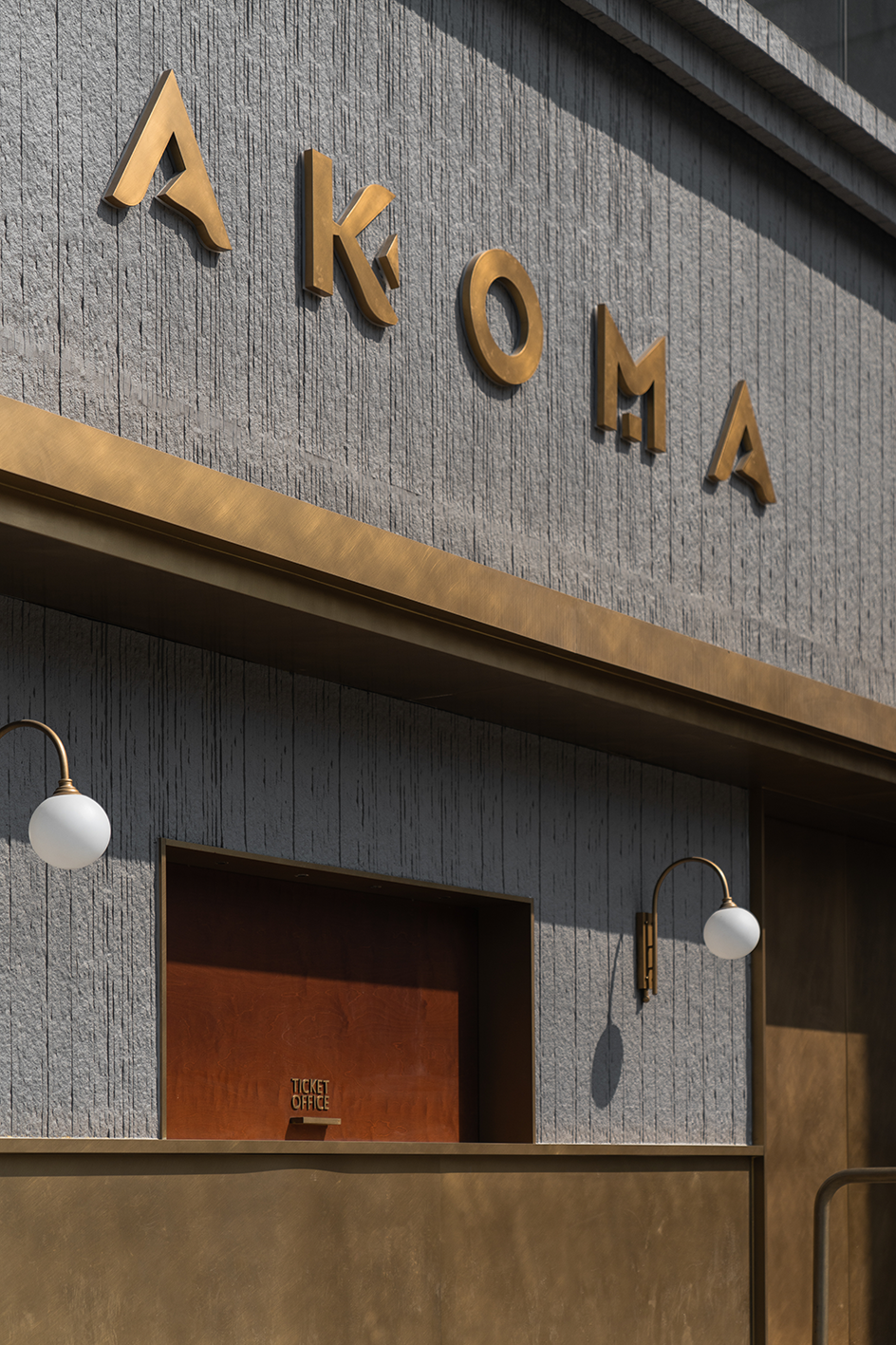
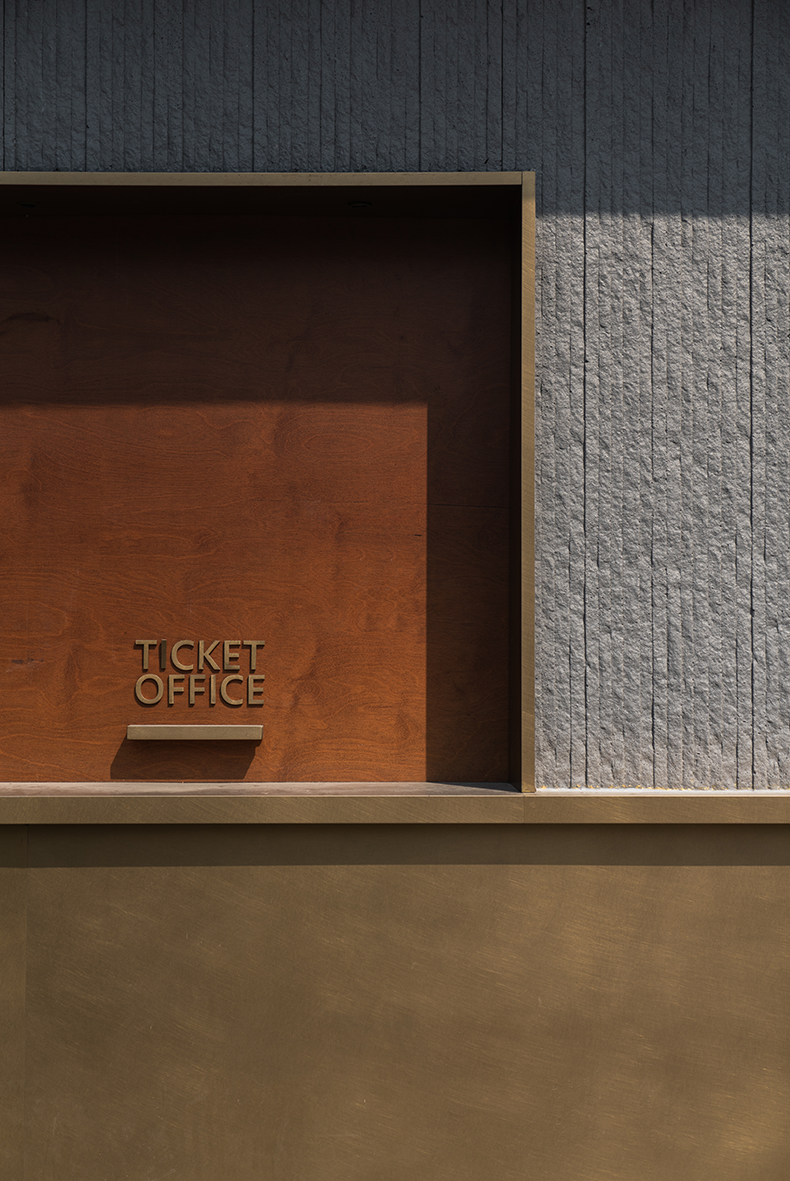
CHAPTER.2
FACADE
项目位于上海的淮海中路,即20世纪初著名的霞飞路,曾是名流汇聚之地。建筑外立面利用灰色石材与黄铜的材质碰撞树立老派艺廊的严肃与精致,丰富复古的设计语言加强了项目外观与街区历史性的关系,旧式的旋转门与售票窗口前留有一处公共区域作为户外吧,为即将入场的人群营造一处时髦的社交场所。
The project is located in Huaihai Middle Road (well-known Joffre avenue in the early 20th century, which used to be a gathering place for celebrities.), The facade uses grey stone and brass to show the solemnity and exquisiteness of an old-fashioned art gallery. The retro design language strengthens the relationship be - tween its appearance with the historic street. The classical atmosphere has been recreated by using different elements such as the revolving door and the ticket booth at the entrance plaza, providing a fashionable social place for the people who are about to enter.
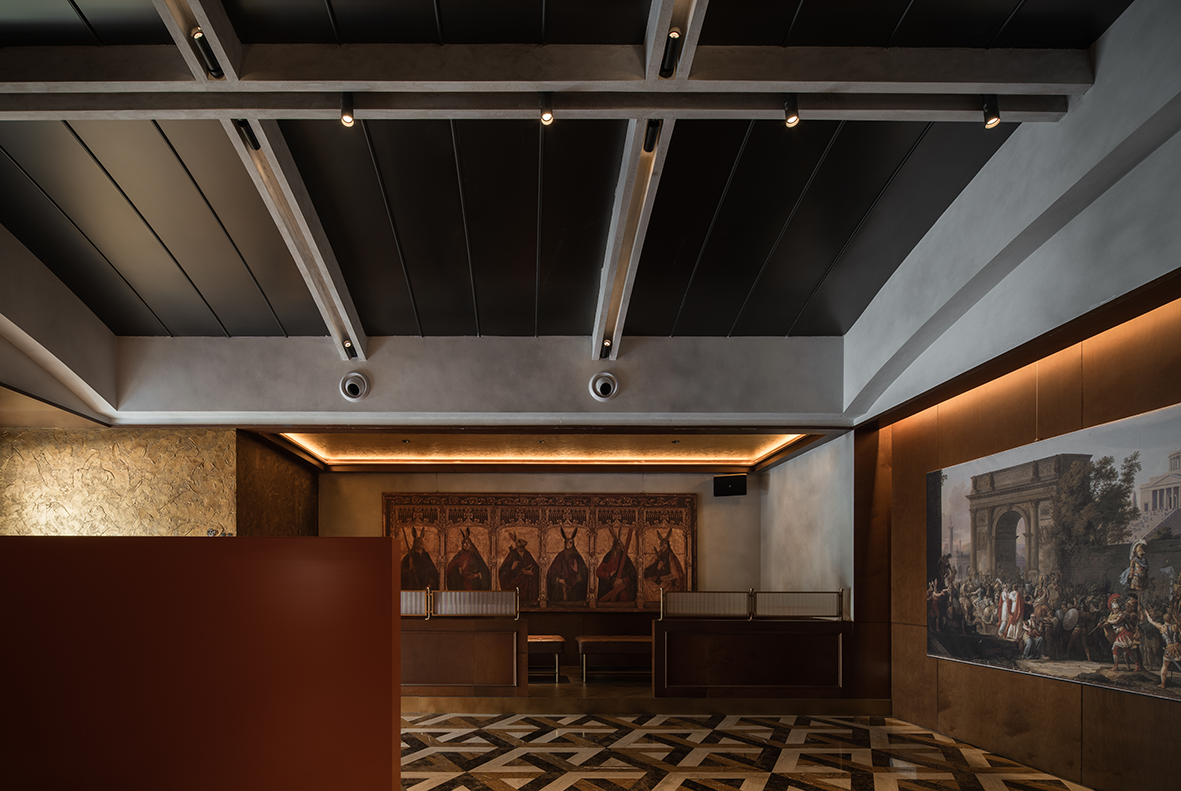
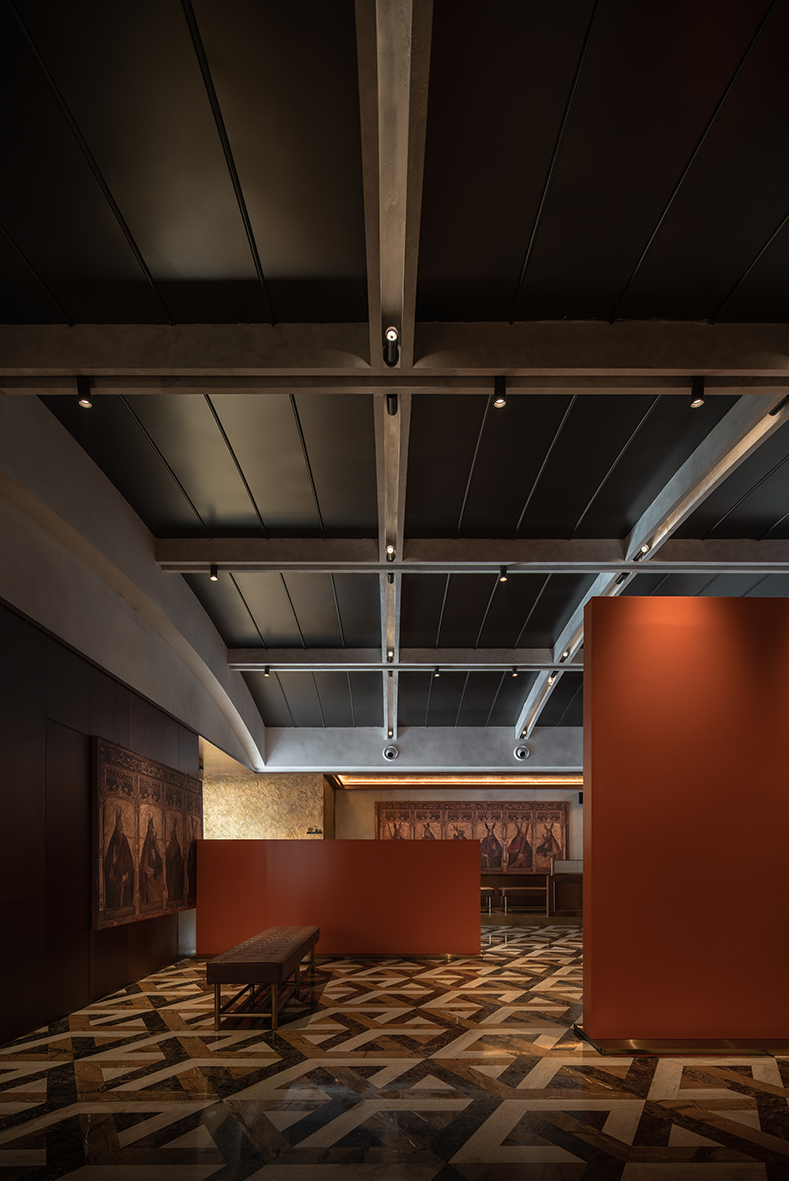
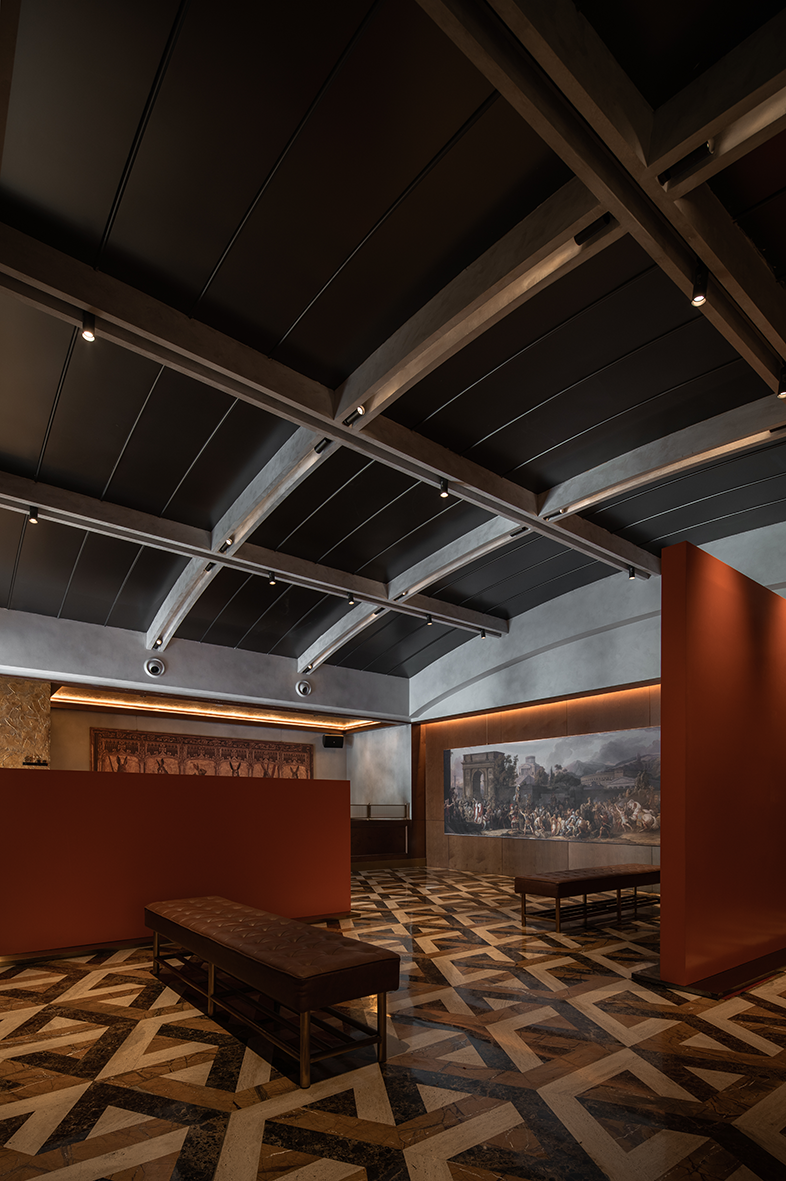
CHAPTER.3
GALLERY
前厅作为进入内场的前奏,也兼具平时办展的功能。大厅整体以回廊式的空间语言进行布局,两处橘色的隔断跟随挑高拱顶由低向高延伸,与四周沉稳的装潢形成对比,增强动线引导功能的同时制造了沉浸式的观展体验。
The antechamber, as a prelude to the inside, has the double function of curating exhibitions. The hall is mainly laid out in a cloister-style spatial language, and two orange partitions extend from low to high following the elevated vault, which contrasts with the steady decoration around it, enhancing the function of guidance and creating an immer - sive experience for people attending the exhibitions.
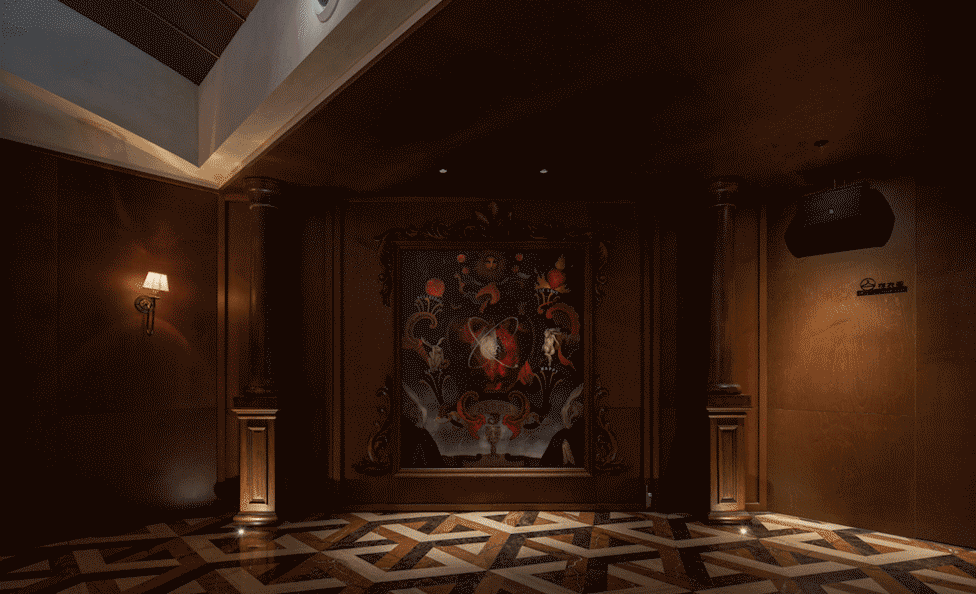
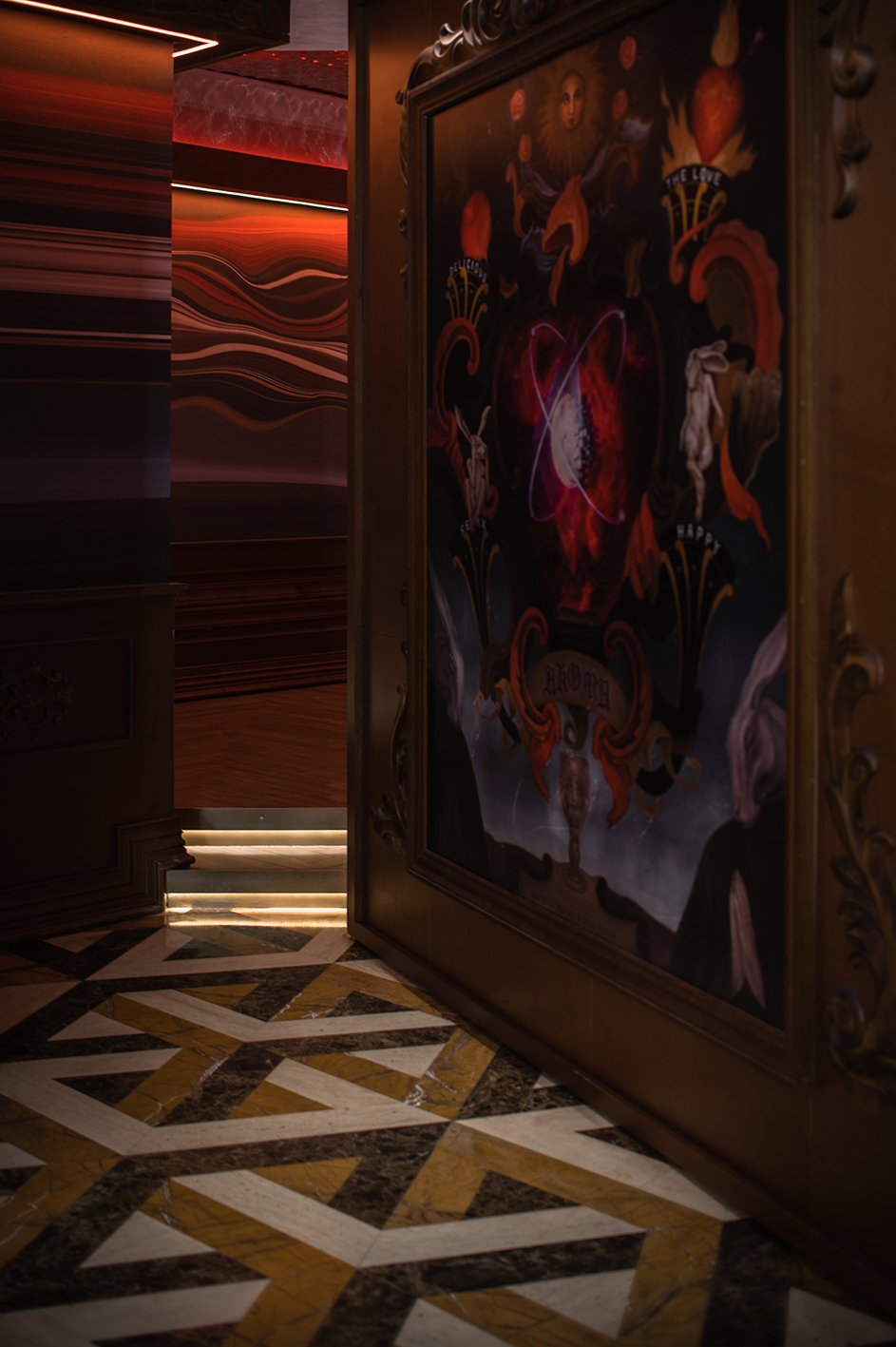
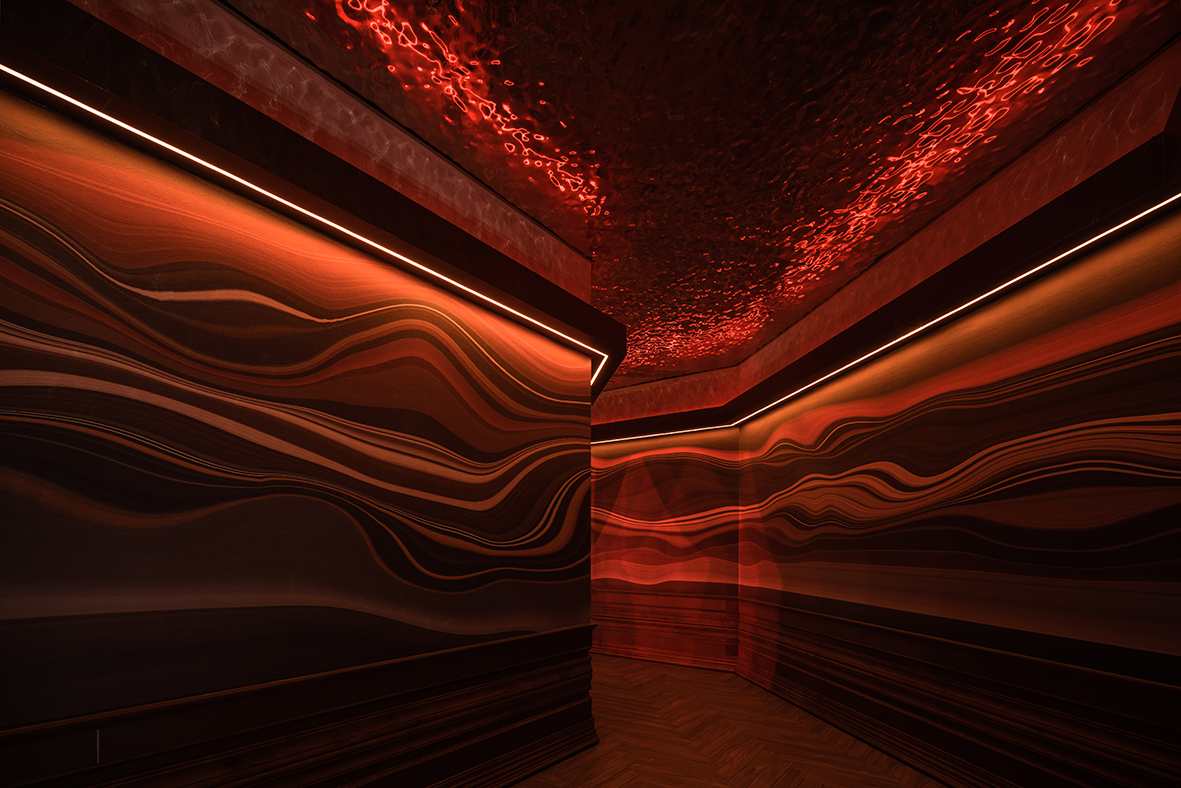
CHAPTER.4
CORRIDOR
展厅的尽头是一处隐藏式暗门,设计团队为此创作了象征“欲望与暧昧”的巨幅油画,它是打开未来之门的钥匙,人群由此进入“扭曲时空的隧道”,并在这里进行由“观看者”到“参与者”的身份转化。
At the end of the exhibition hall, there is a hidden door. The design team specially hand-painted a large dimensioned oil painting symbolizing the desire and the ambiguity. It is the key to the door of the future, through which the audience enters the "tunnel that distorts time and space" and transform from "viewers" to "participants".
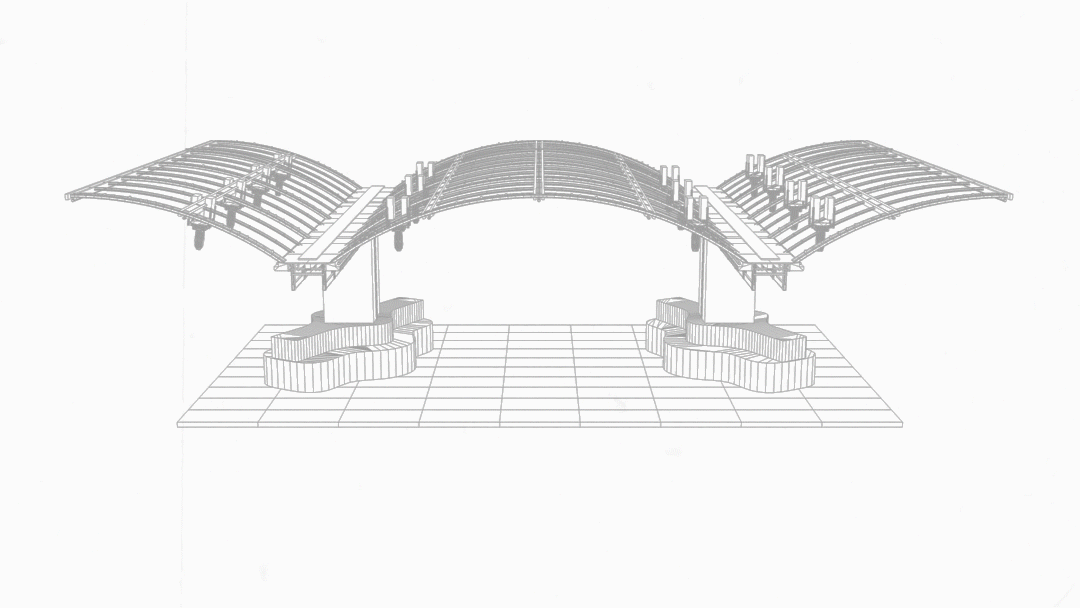
▼进一步延续古典暧昧的场景叙事
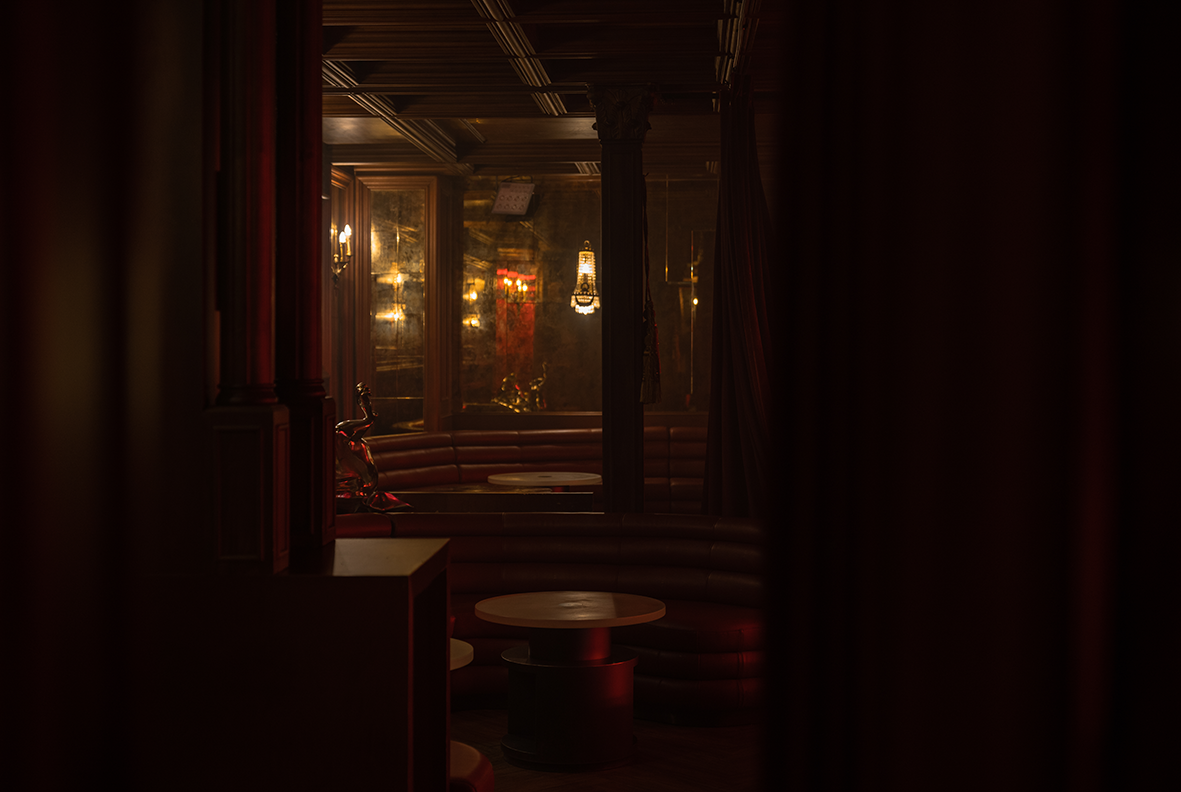
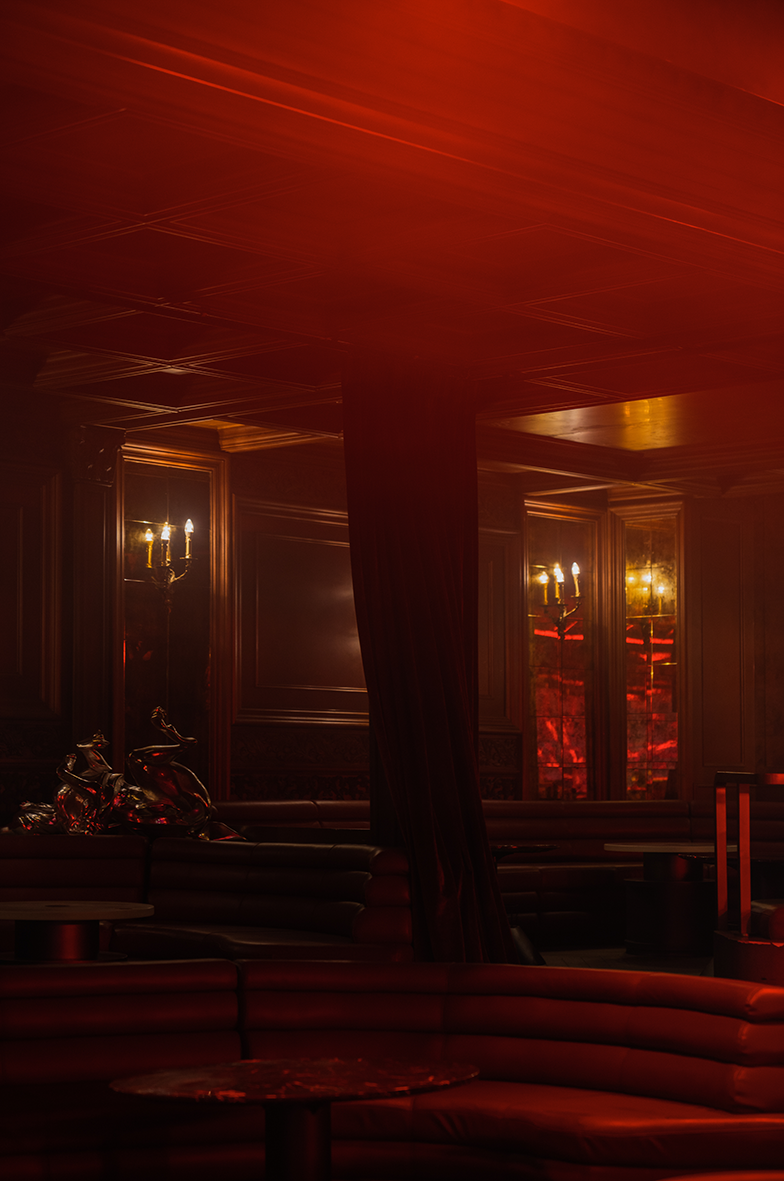
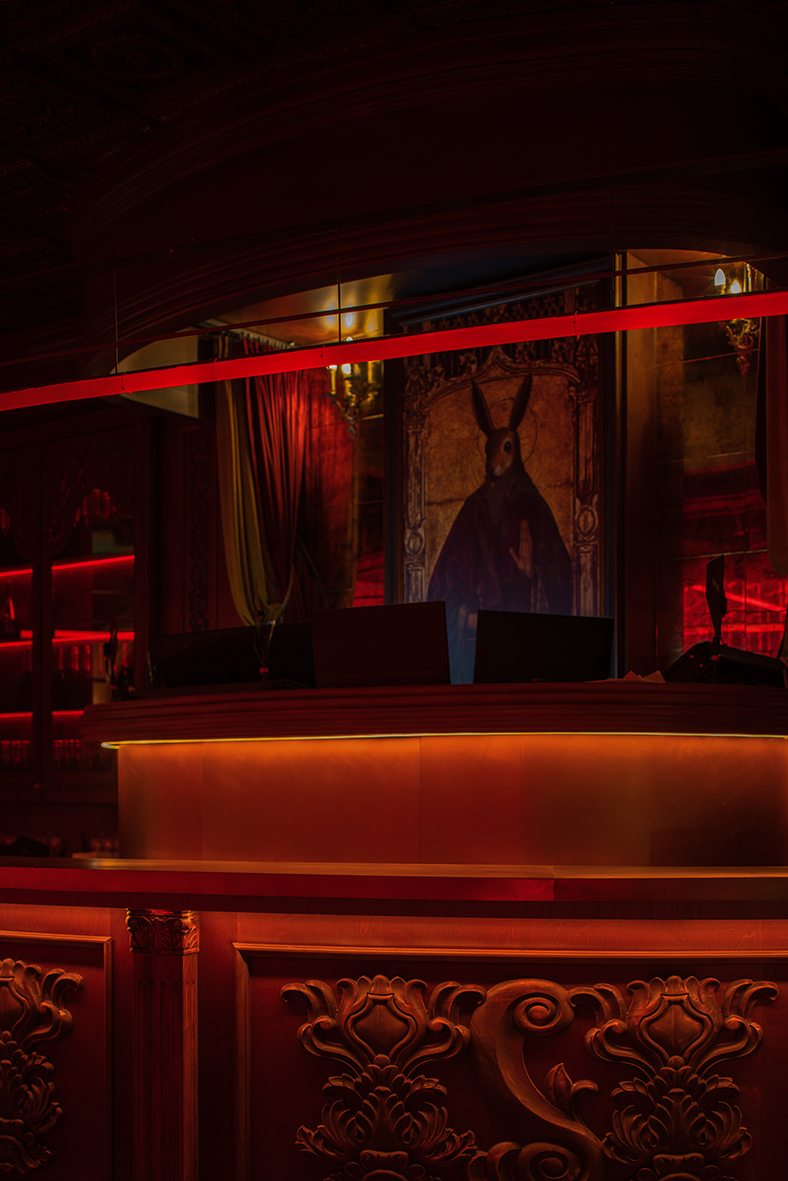
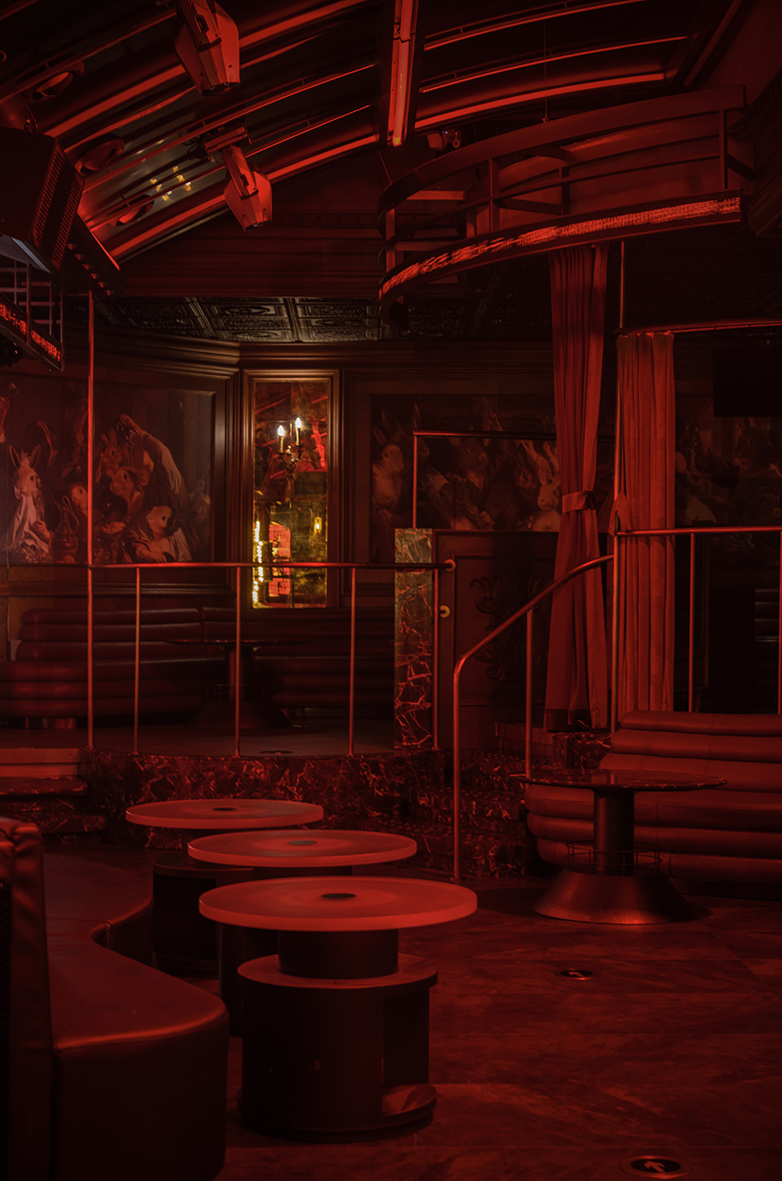
▼动态变化渲染出空间多重的情绪氛围
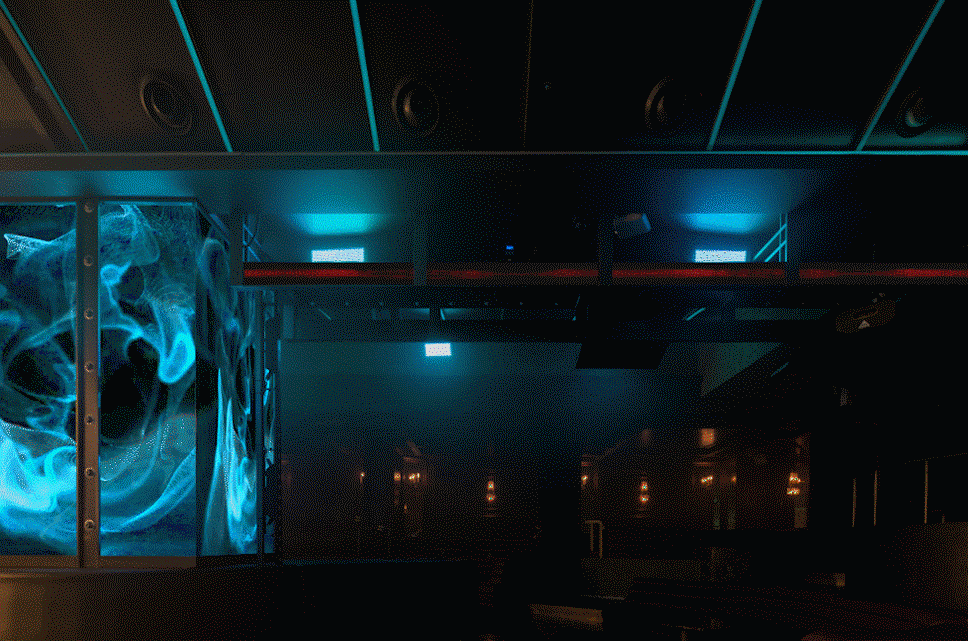

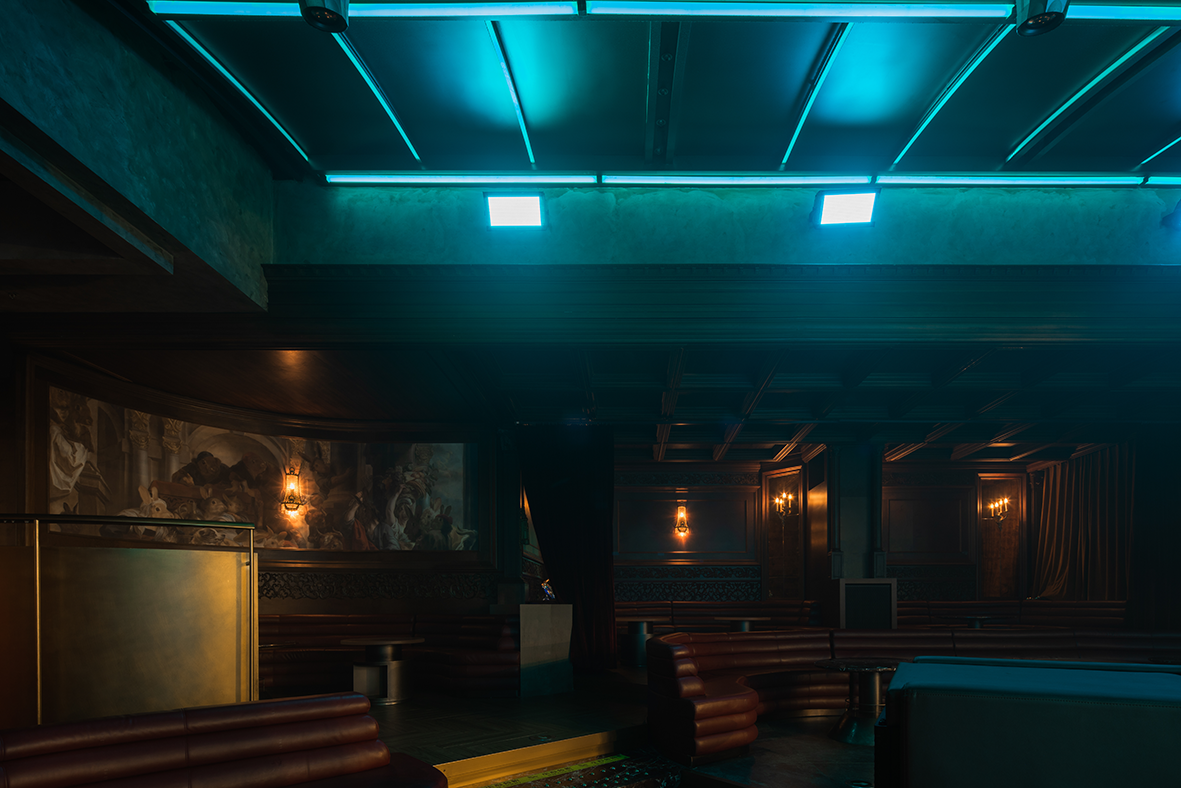
CHAPTER.5
MAIN AREA
内场布局以对称的方式展开,石膏雕花与欧式线条的协调使用使空间基调进一步延续古典的场景叙事。立面使用的做旧玻璃镜面映射出四周以“兔子”为主视觉的古典油画及未来感十足的金属艺术雕塑。座位间距被刻意缩小以拉近人群间的距离,错落的台身关系使人群得以参与“看与被看”的有趣互动,微妙地改变着空间“暧昧”的气氛。
The main area has a symmetrical layout, where the use of plaster carving and European lines makes the interior continue the classical scene narrative. The rabbit as the key visual of the classical painting and the metal sculpture with futuristic sense is reflected in the old style mirror. The distance between seats has been deliberately reduced to narrow the distance between people. Meanwhile, the connection between the stage and the bar enables the audience to be part of the interaction between "watching and being watched".Subtly changing the atmosphere.
▼带有核心舞美装置的拱顶局部压缩空间高度,将所有情绪包裹。
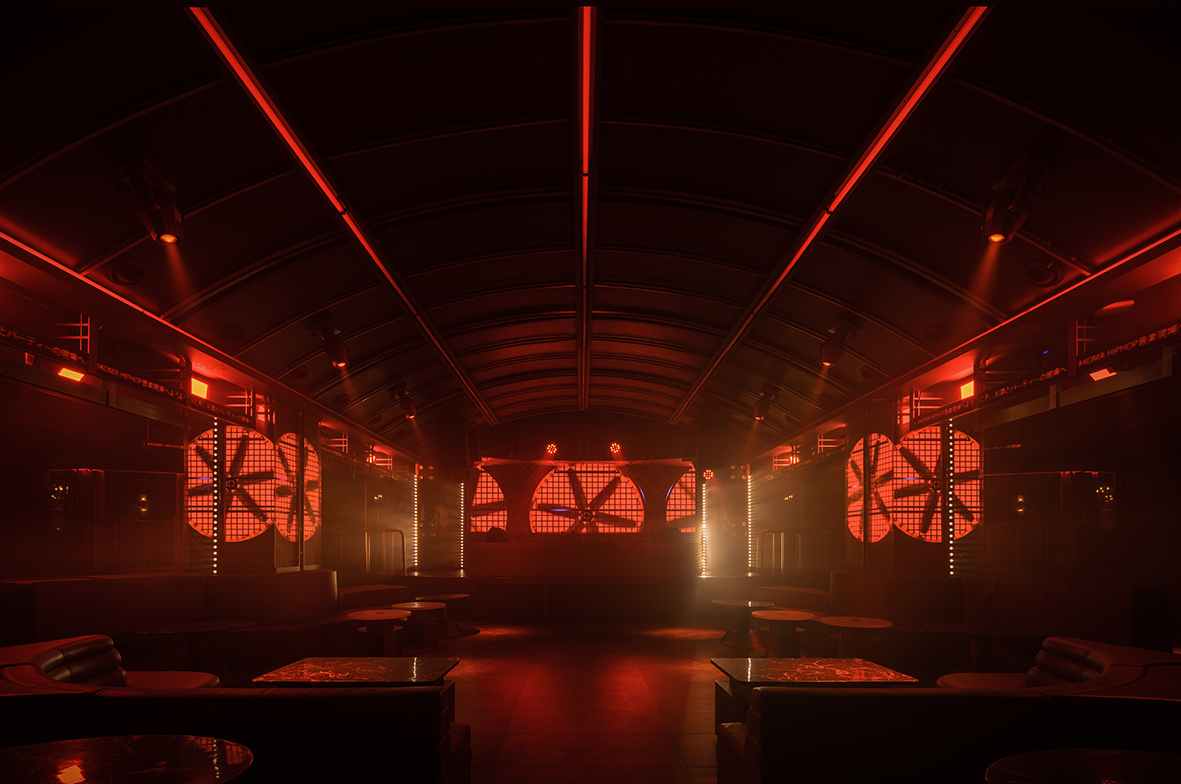
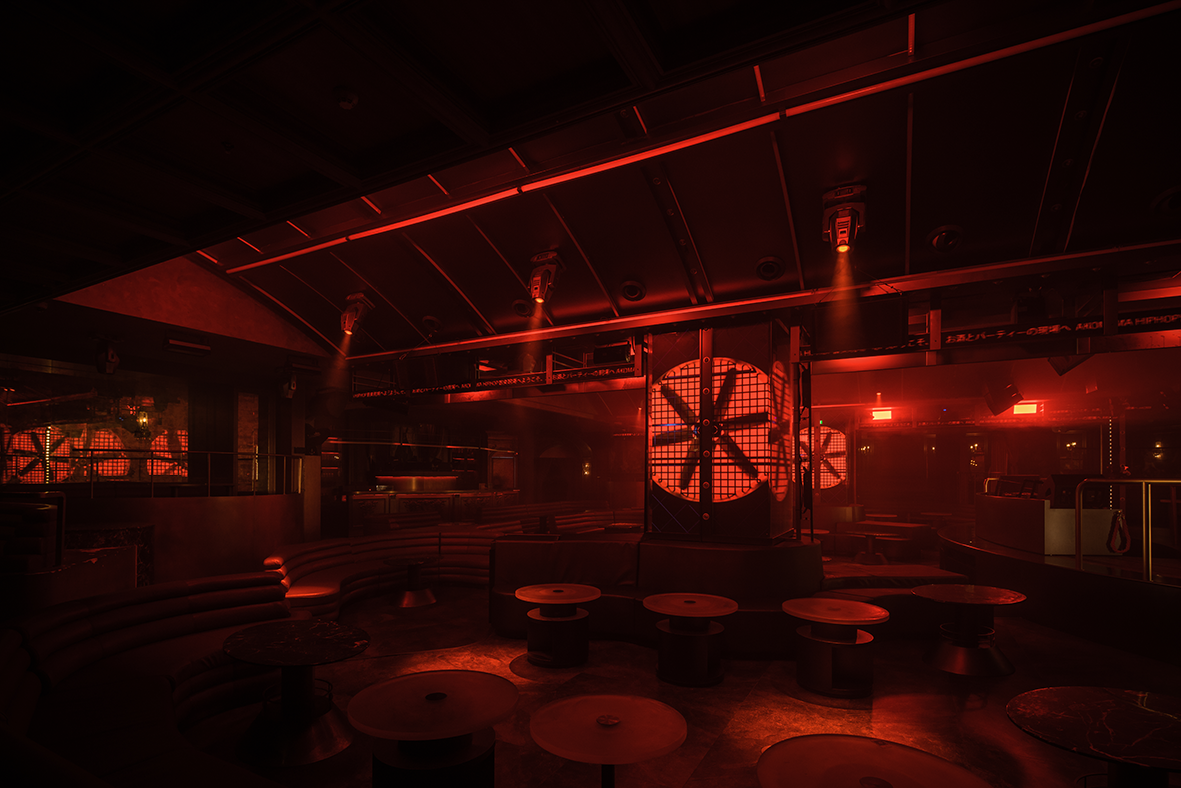
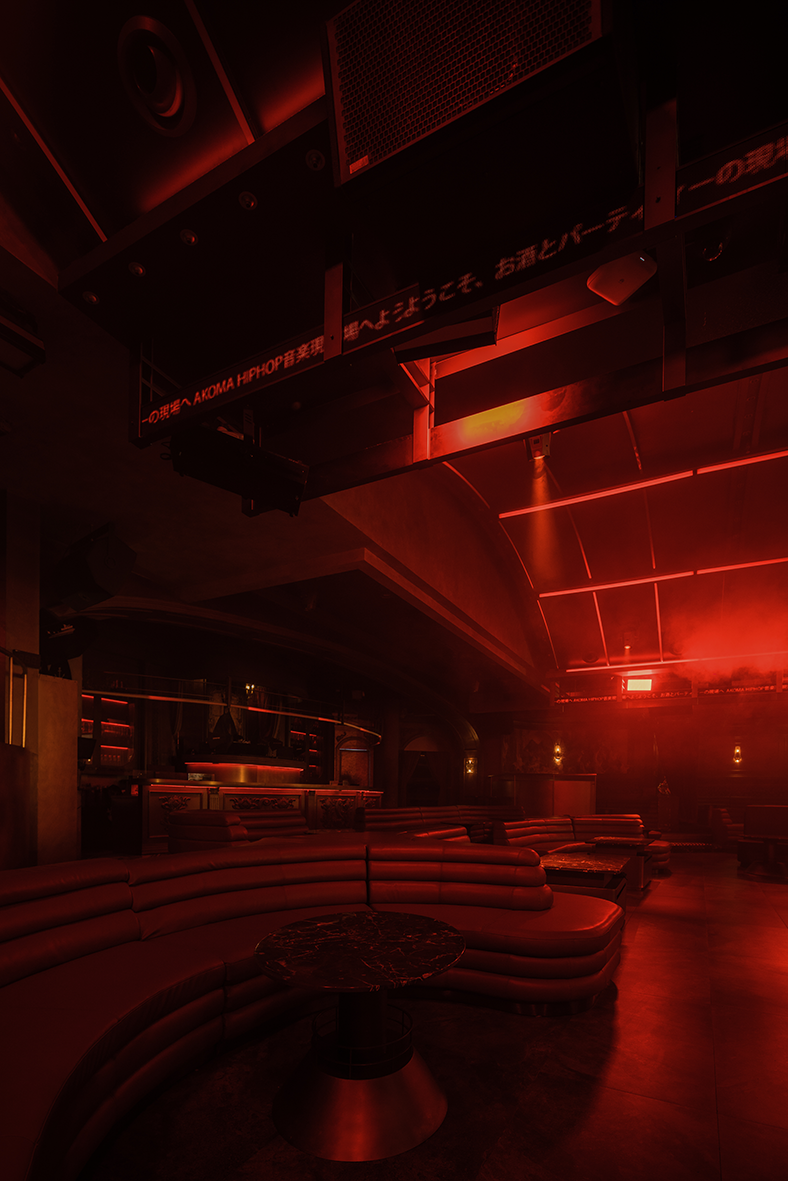
▼陈列式激光光束进一步确定空间的未来感,感官一层一层地放大,情绪一波一波地递进。
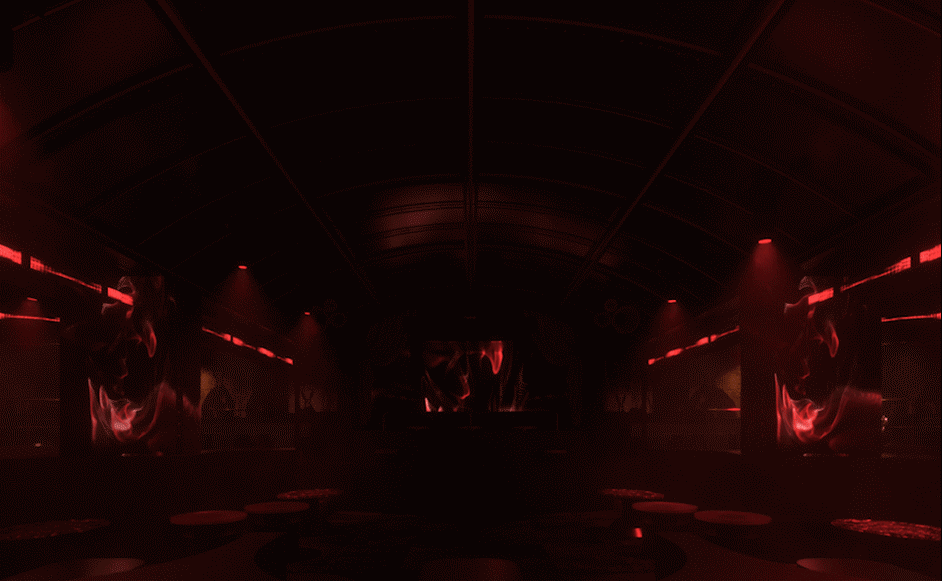
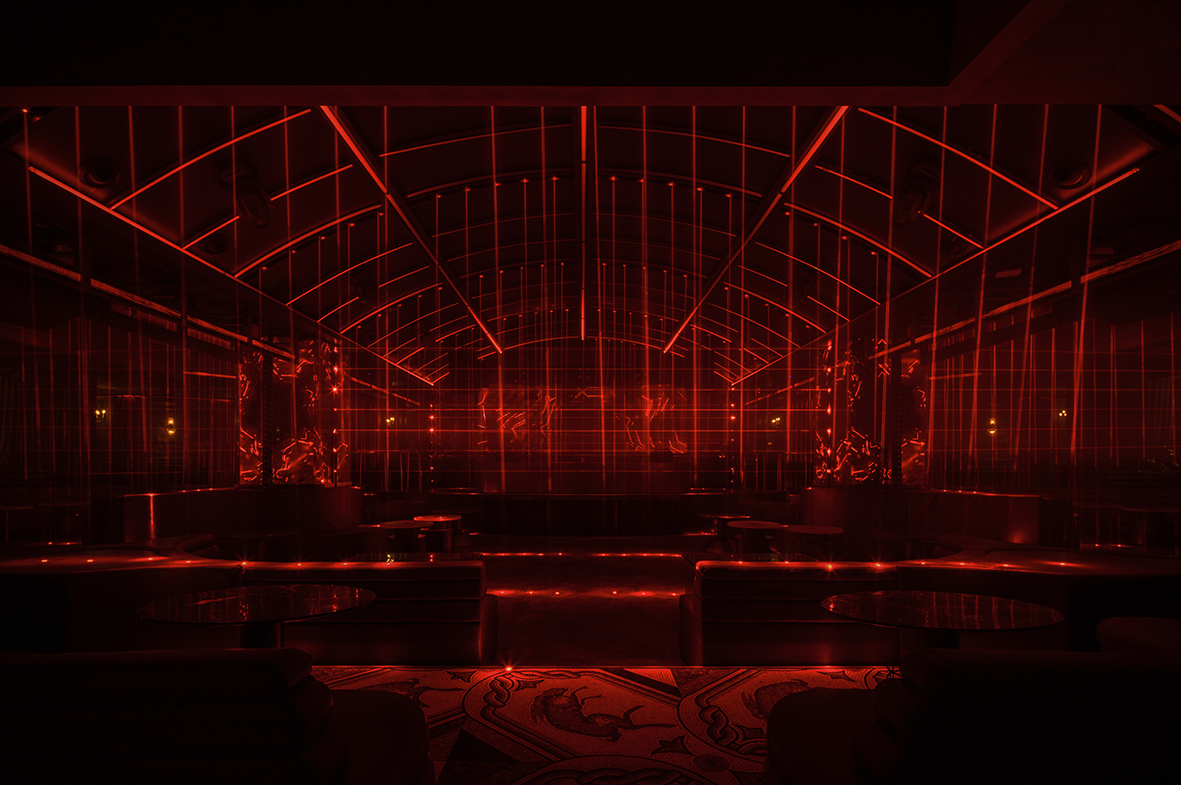
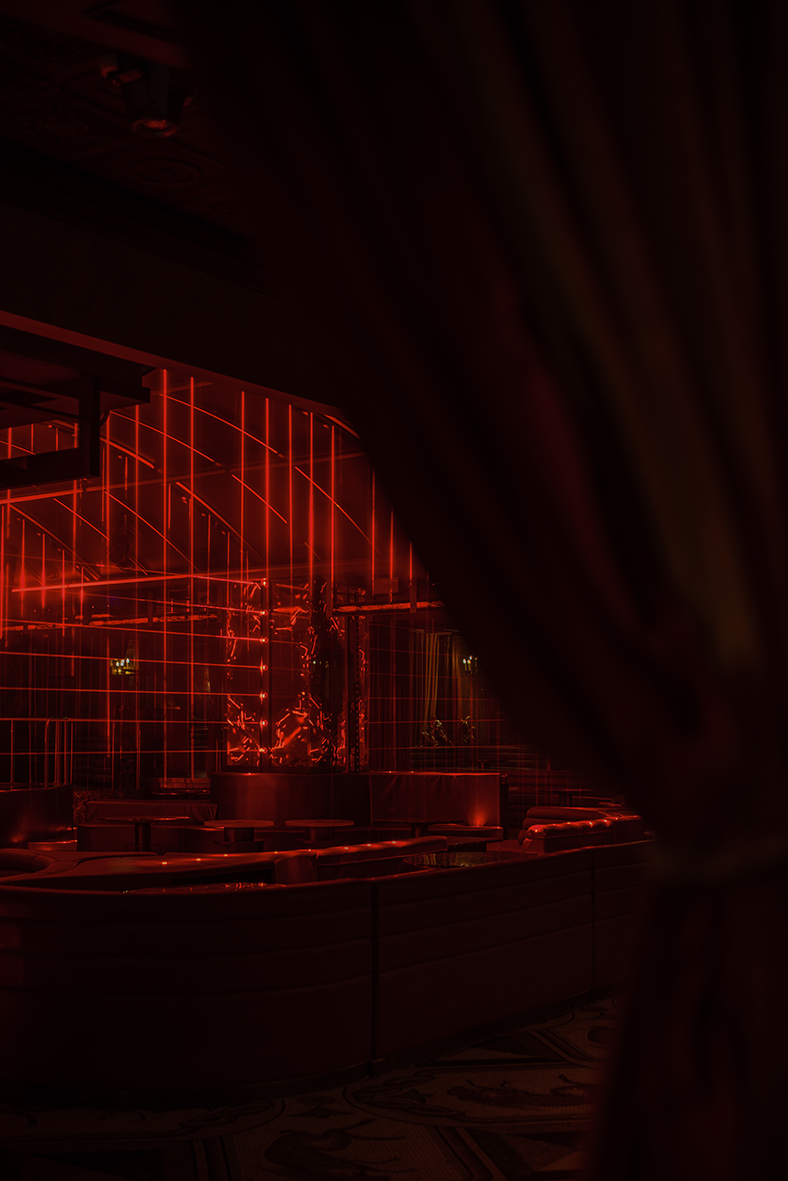
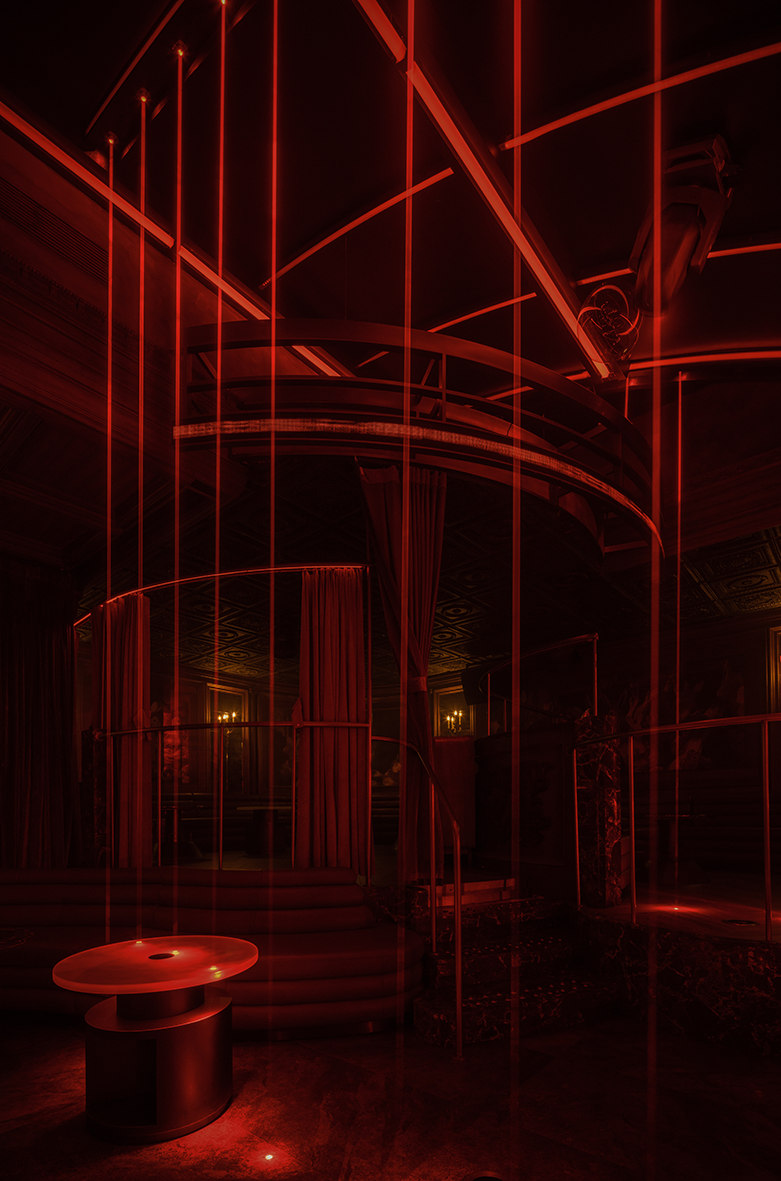
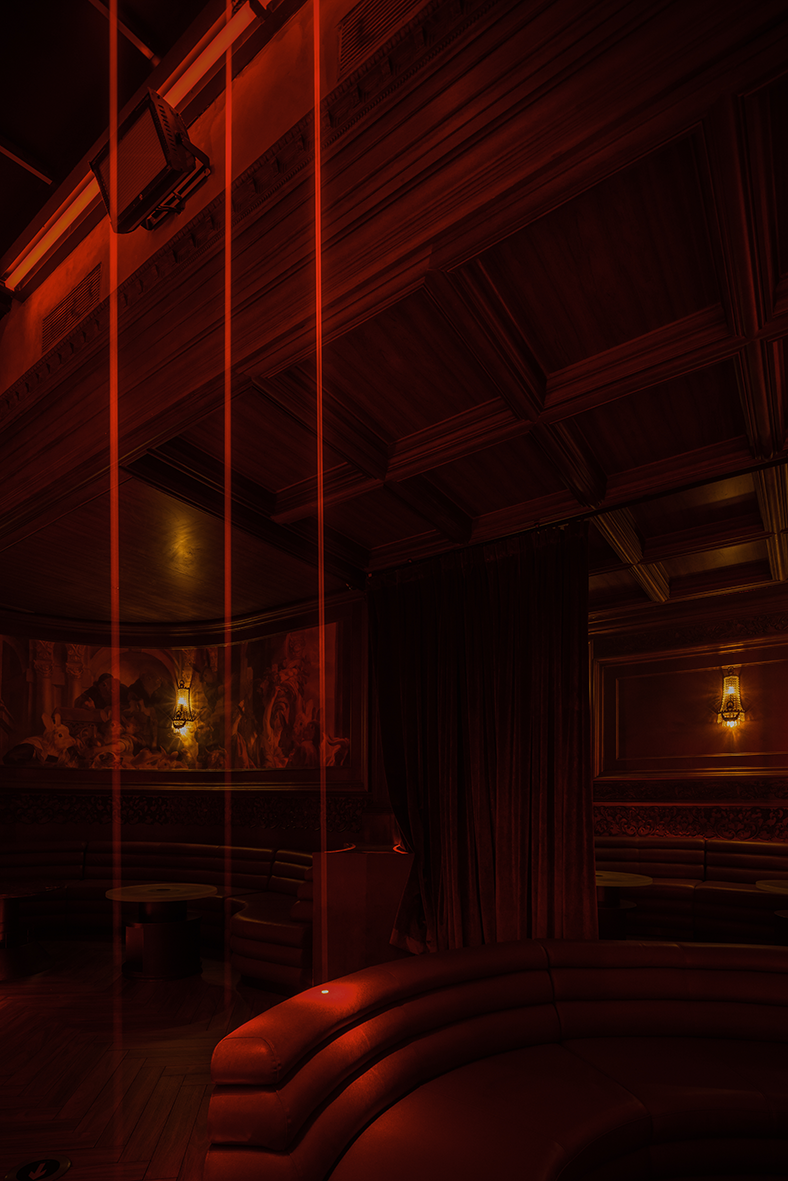
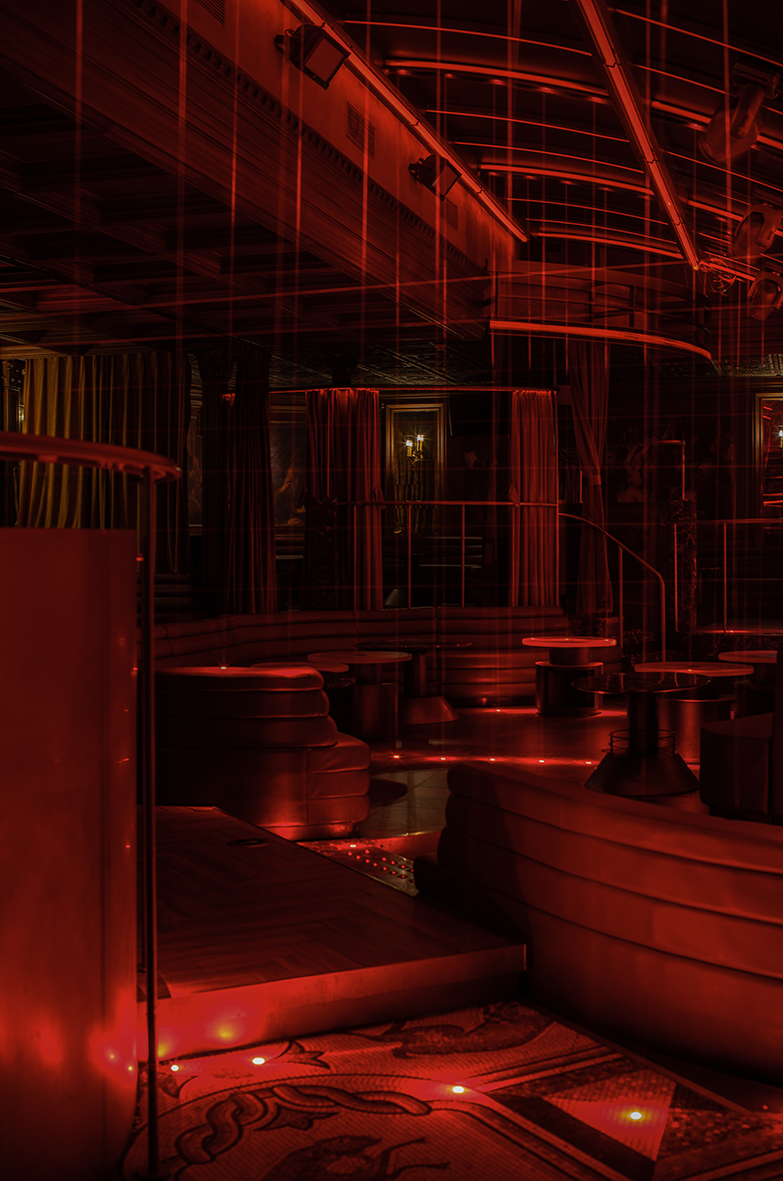
柱式LED屏的动态变化渲染出空间多重的情绪氛围,带有核心舞美装置的拱顶局部压缩空间高度,将所有情绪包裹。陈列式激光光束的变化进一步确定空间的未来感与变动性,使感官一层一层地放大,情绪一波一波地递进,“过去”与“未来”在这里交织融合,形成强烈且奇特的通感转化。
Different moods are created by the LED screens, and wrapped by the vaults with its lighting. The moving laser beams strengthen the sense of future and variability of space, magnifying the senses. The past and future are interweaved and merged here, forming a strong and peculiar sensual transformation.
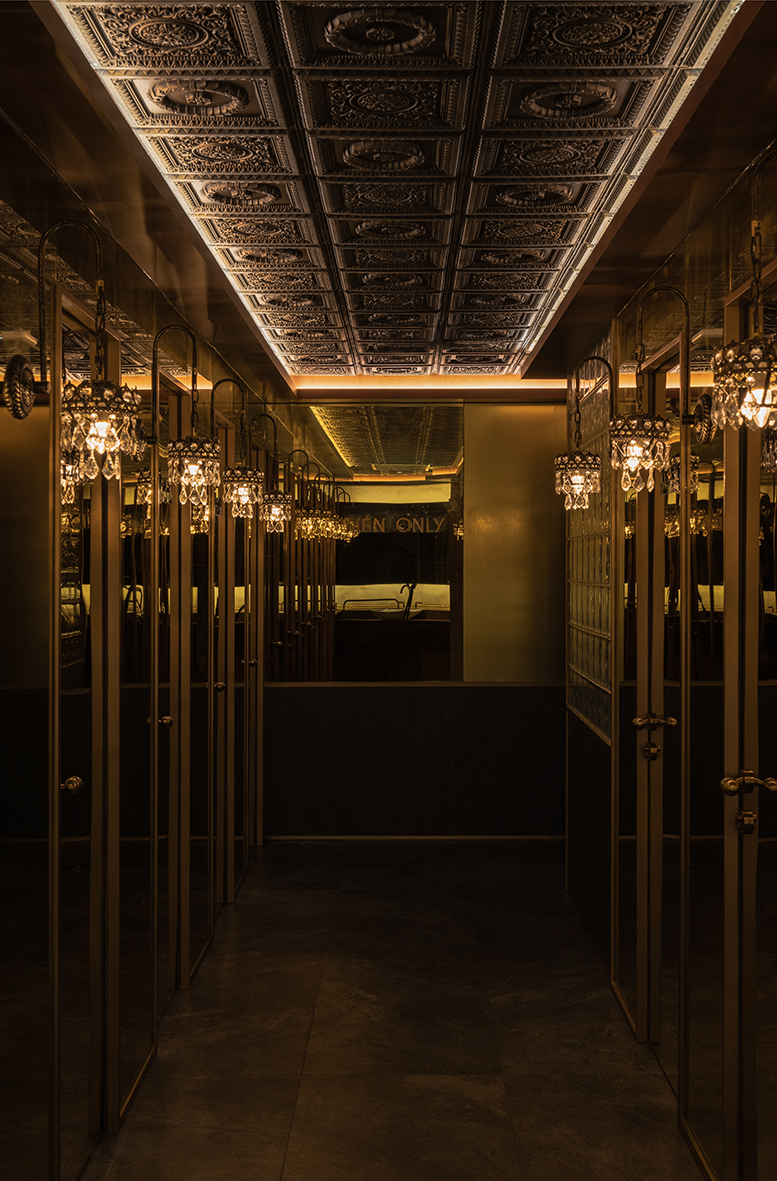
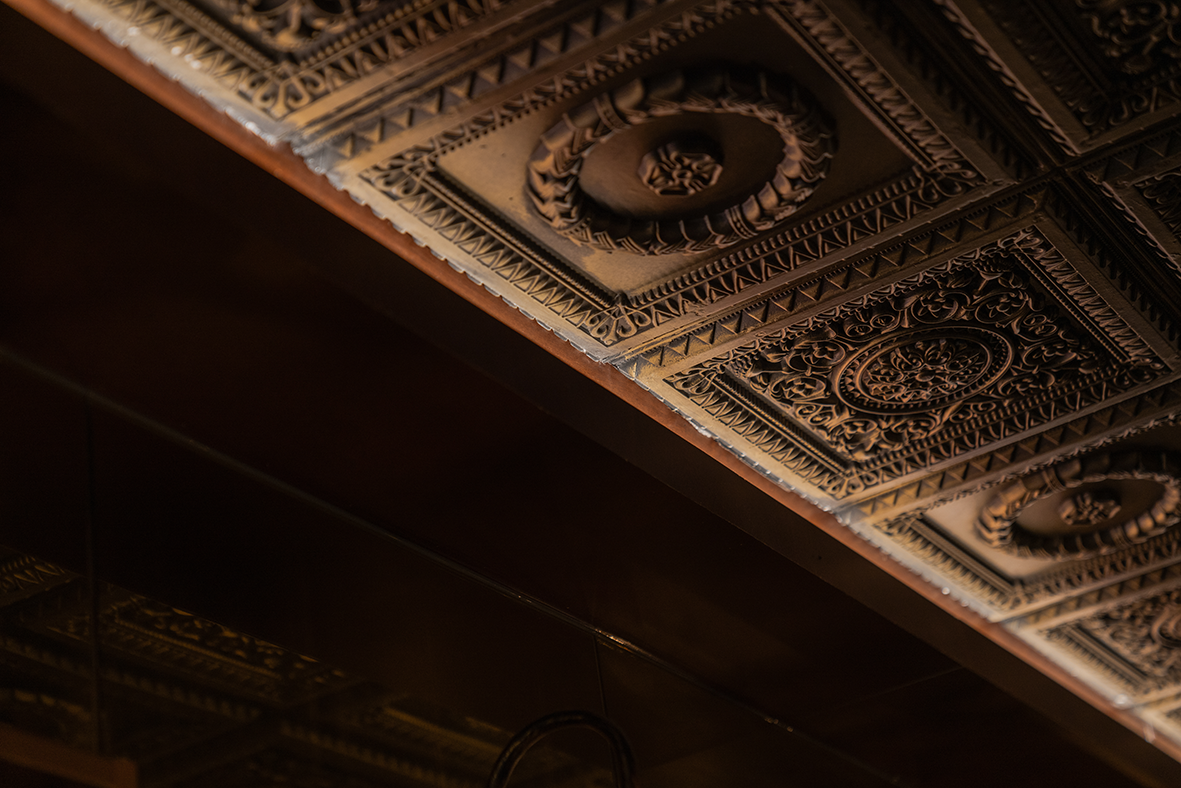
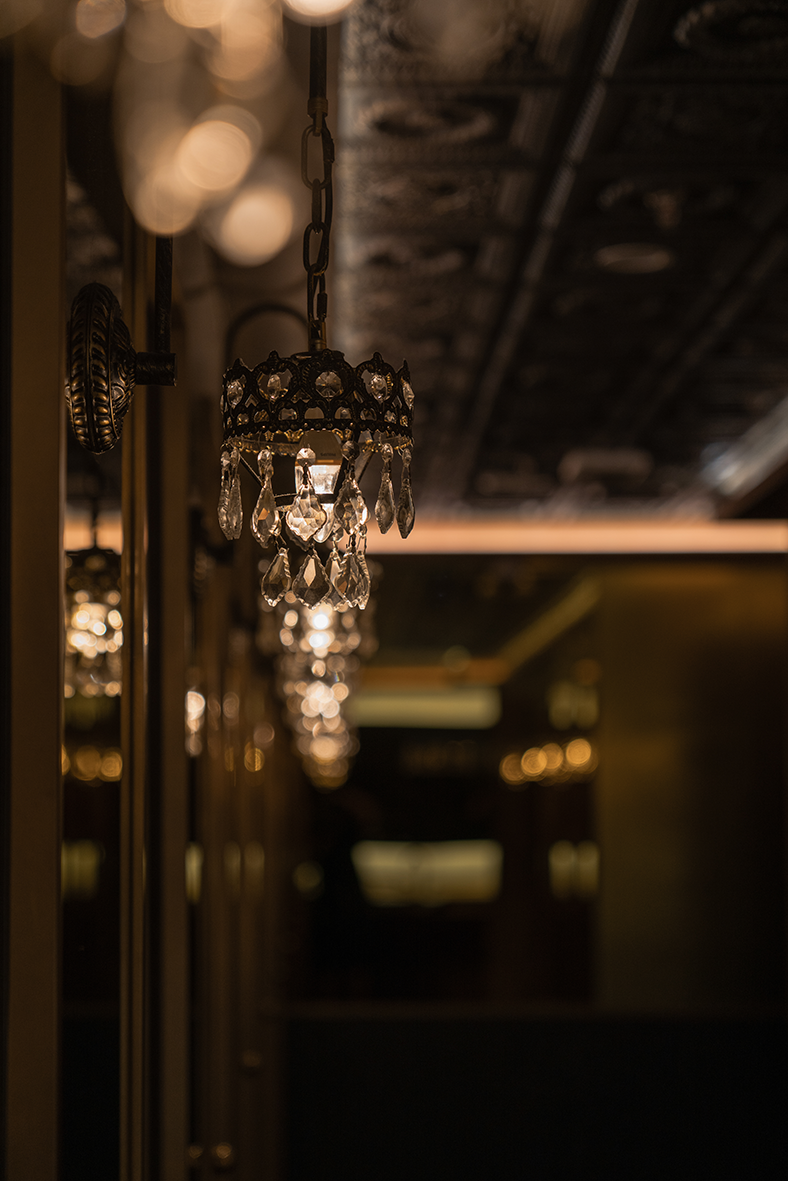
CHAPTER.6
OTHER AREA
洗手间装饰立面的镜面将廊道不断延伸,暗示了人内心世界无限的欲望。打破传统洗手间的装潢方式,将经典与精致写入空间,利用暖光氛围营造另一处暧昧的角落。
The mirror of the restroom extends the corridor further, implying the infinite desire of human beings. Instead of using the common way of designing a restroom, the team makes it more classic and exquisite, to build sensual space to enhance social interaction.
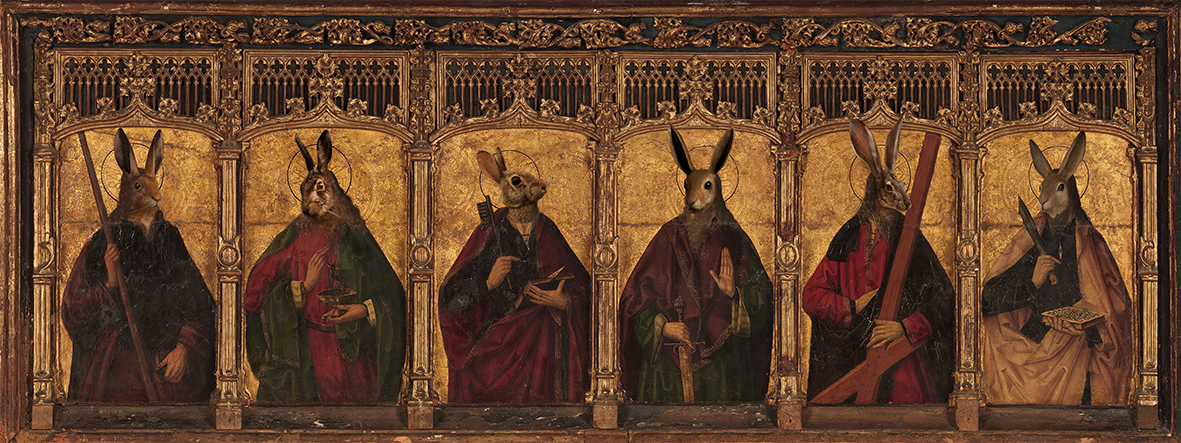
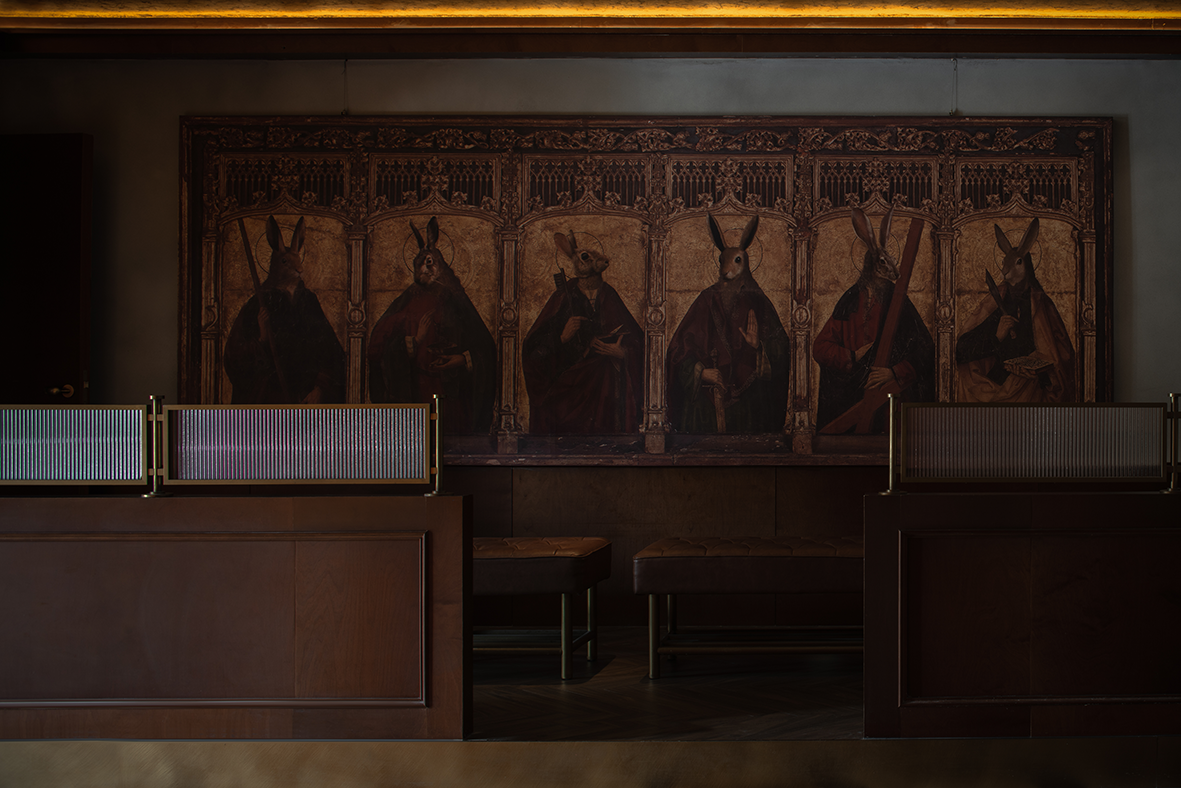

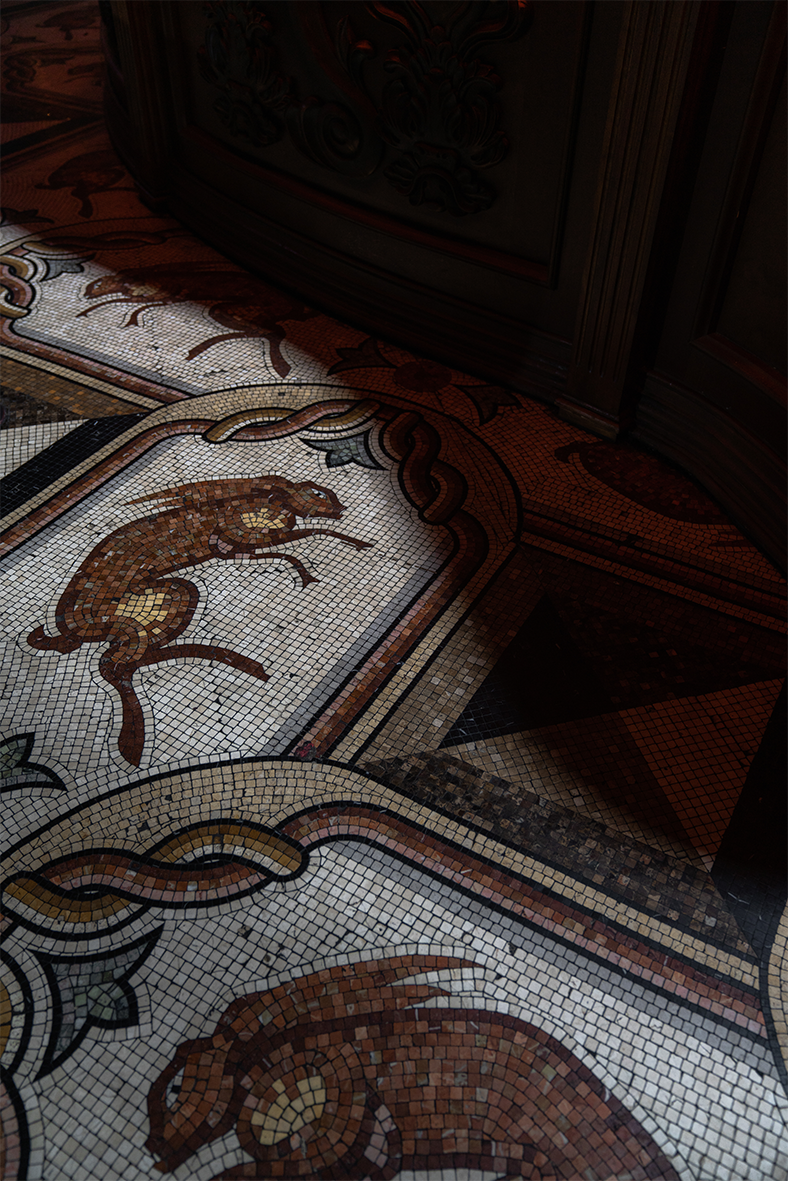
CHAPTER.7
INSTALLATION
装饰设计符号是一种负载和传递信息的介体。客户对AKOMA名字的由来有这样的阐释:AKOMA寓意为爱,是一切的开端,是来自远古时代的呐喊,也是一次派对起源的召唤。团队将象征“暧昧与欲望”的兔子作为装饰符号以中世纪、文艺复兴时期油画改造及马赛克的方式贯穿于空间中。
The decorative symbol is a medium of transmitting the information. The client explained the name AKOMA as follows: AKOMA means love, is the beginning of everything, is the cry from ancient times, and is also the call of the beginning of a party. The rabbit, as a symbol of desire, is placed on the Middle Age and Renaissance-style paintings and floor mosaics throughout the space.
▼AKOMA 活动现场
Contact
Add
C Area,321Cultural & Creative Park,
NO.666,Donghong Road,Chengdu City.
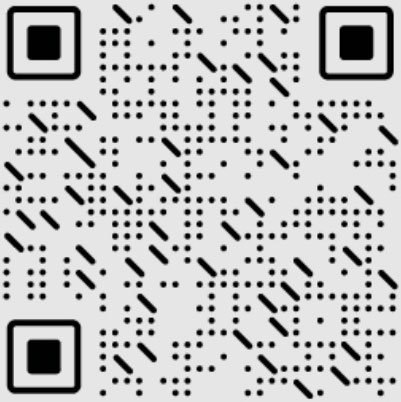
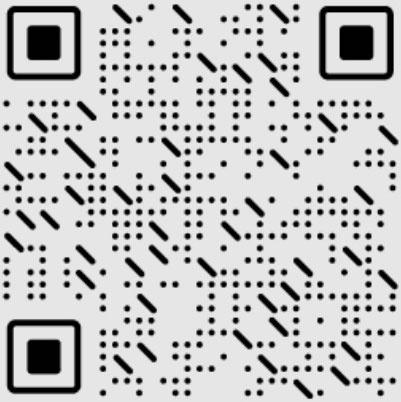
taobao